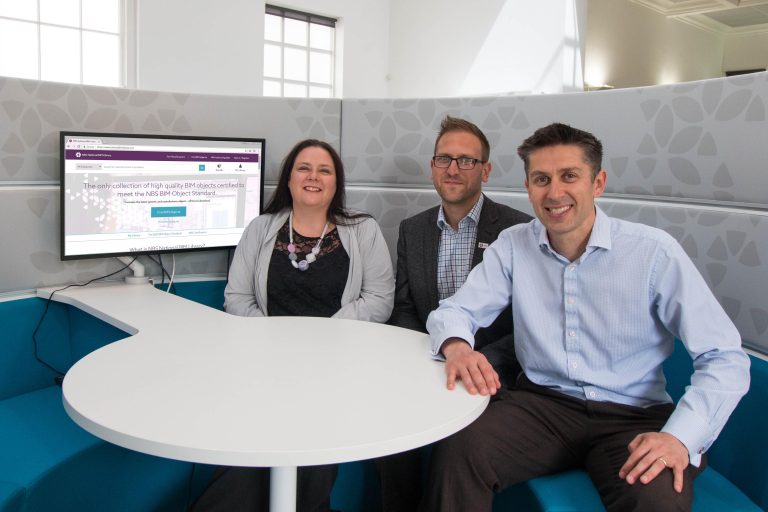Like most industries, building and construction is moving with the times. Having long since realised the efficiencies that computers can bring, it is now taking this to the next level with the increasing adoption of Building Information Modelling (BIM). Chris Lloyd, Managing Director of electrical enclosure manufacturer, Spelsberg UK, looks at the principles of BIM and its potential to improve construction management. The UK construction sector is worth about £90bn a year (7 percent of GDP) and provides work for over 3 million people. As such it is an important part of the national economy and therefore needs to remain competitive by adopting new management and construction techniques. For 50 years or more, the industry has looked to technology to constantly improve the way it operates, in both the design and construction phases as well as for long term building care and maintenance. Some decades ago, computers were adopted in the management of larger construction projects. Then, more recently, the advent of laptops opened up smaller jobs to the benefit of digitalisation. The internet, smartphones and tablets took things another step further, but, because they let many different people use programmes of their own choosing, a degree of confusion or information overload began to emerge. Spelsberg UK makes a wide range of electrical enclosures and distribution boxes, so is very much involved in the nitty-gritty details of specifying new buildings and supplying new equipment for refurbishments, extensions etc. The company has developed a very broad range of standard products and can also customise enclosures for specific jobs. The majority of standard products from the Spelsberg range is Building Information Modelling (BIM) capable, so that accurate-to-the-second information can be shared with appropriate third parties. The National Building Standards define BIM as: a process for creating and managing information on a construction project across the project lifecycle. One of the key outputs of this process is the Building Information Model, the digital description of every aspect of the built asset. This model draws on information assembled collaboratively and updated at key stages of a project. Creating a digital Building Information Model enables those who interact with the building to optimize their actions, resulting in a greater whole life value for the asset. BIM starts with 3D modelling, typically during the architects’ design phase and is augmented with further information relating to costs and time (initially for the construction schedule, then later for the life of the building). Added to this are product specifications for all the components, from the main structural elements to the smallest fixtures and fittings. Further information can also be added to provide information, on for instance, natural light levels, projected and actual energy usage, occupancy levels, traffic levels through circulation spaces, security equipment and services, exterior landscaping, etc. In fact BIM is intended to be open-ended, so that it can be extended as much as required for each individual building. Ideally it should be maintained until the building’s ultimate demolition. The underlying idea is that at any point during the life of the building, managers can instantly look up any information they need. This could be the manufacturer, supplier and warranty details of the light switch in the third-floor cleaners’ cupboard; equally it could include highly technical performance specifications for the entire plumbing system, load calculations from the structural engineers, or fire and safety systems design. Critically, all parts of a BIM model are interactive, so that if a change is logged all consequent changes are accounted for. This can be by auto-adjustment (for example, when an internal partition wall is moved, making one room larger and its neighbour smaller), or by highlighting the need for a manual update procedure (such as deleting the specification of a broken fitting and replacing it with that of the new replacement). The purpose of BIM is to create a virtual information model to be handed from the design team (surveyors, architects, structural engineers, building services engineers, etc) to the main contractor and subcontractors and then on to the owner/occupier. Each adds their data and information to the model, so that it is fully comprehensive, a source of all relevant information. The overall objective is to provide a tool that drives efficiency into both the construction and life-long management of a building. Spelsberg is contributing to the development of BIM by providing all its product information in a BIM compatible format. Perhaps more importantly it is promoting the adoption of BIM by championing it at every level.














