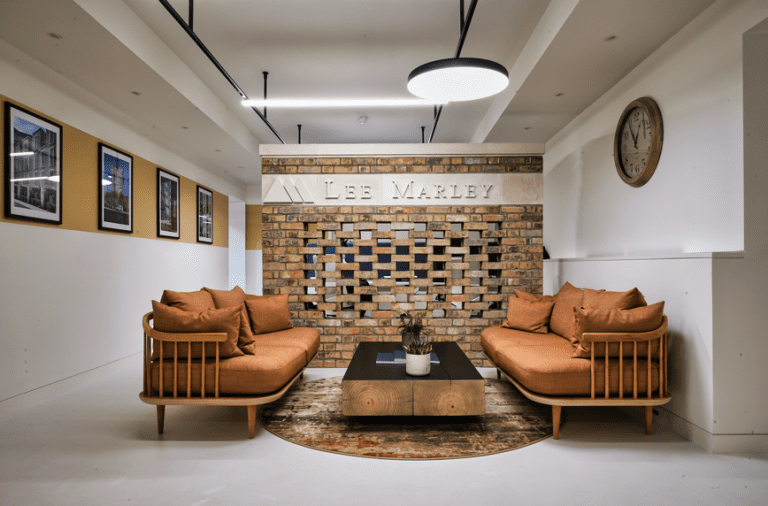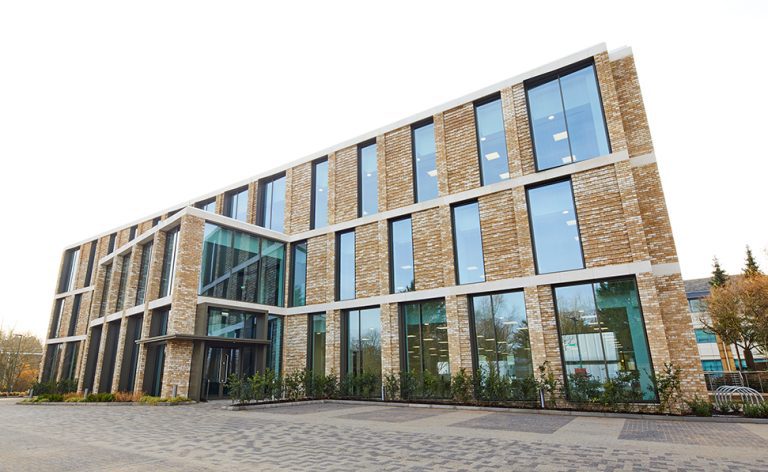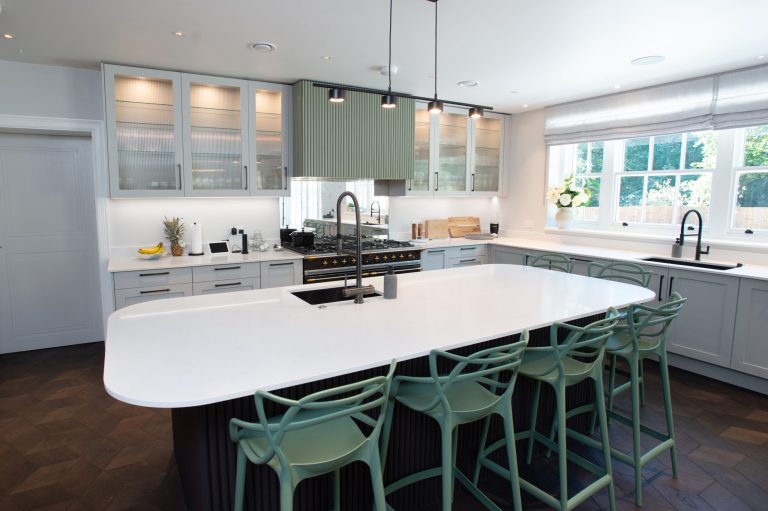When considering flooring products for new-build or refurbishment projects, the housebuilder and specifier can be sure that West Fraser’s CaberFloor range includes the perfect solution. Just as sound foundations are essential for any building, the right flooring system lays a good foundation for a quality flooring finish, saving problems and costs later. The West Fraser website contains a handy flowchart to help builders, specifiers and architects choose the right flooring system for every project, coupled with handy installation guides and videos https://uk.westfraser.com/resources/help-advice/installation-instructions/ for the individual CaberFloor products. Leading the field in the popularity stakes, CaberFloor P5 is the UK’s most specified moisture-resistant P5 flooring. The high-strength particleboard is ideal for domestic and most other floors and removes the need for intermediate noggins. The boards are moisture-resistant, stable, durable, easy to lay and, with a tongue and groove or square-edge profile, provide an excellent surface for subsequent floor laying operations. Some floors require more advanced solutions and, no matter the size or shape of the floor being laid, there are key questions to ask. Although not necessarily obvious, the first point to consider is whether the building’s roof will be in place. If the answer is no, the floor will need to withstand the elements. This is where CaberShieldPlus proves its worth as it is designed to allow building work to continue in all weathers. CaberShieldPlus is an advanced product that has all the inherent benefits of CaberFloor P5. In addition, it offers double-sided protection with a tough, permanent waterproof coating and is BBA approved for 60 days exposure, when laid according to manufacturer’s instructions. It is also a non-slip, safe working platform that withstands high site traffic. An alternative solution is CaberDek which is BBA approved for 42 days exposure, when installed with CaberFix according to manufacturer’s instructions. The P5 grade flooring has the advantage of a strong, waterproof and slip-resistant peelable film. It provides protection from the elements and construction mess and, when removed, leaves a clean, finished floor. The film is impact, puncture and tear-resistant to withstand high site traffic. CaberDek also provides 44dB sound reduction when used in conjunction with leading I-beam and insulation manufacturers. All three CaberFloor products comply with BS EN312 and are designed to be used with the CaberFix range of specially developed sealing and fixing products that include powerful adhesives and tapes. For example, CaberFloor P5 is best used with CaberFix Joint&Joist, an adhesive and sealant that will adhere to a wide variety of materials, creating a strong, silent, and flexible bond. Similarly, CaberFix D4 complements CaberDek and CaberShieldPlus. This adhesive bonds flooring to joists, T&G joints and seals exposed perimeter and edges. Beyond the advantages and practicalities of using CaberFloor, the materials and processes used to manufacture the product offer the reassurance of being sustainable. Unsurprisingly, West Fraser’s range of board products is available in a wide selection of sizes to minimise waste. All timber used is responsibly sourced and FSC certified. The panels are manufactured in the UK from locally grown timber and are net carbon negative. Additionally, all of West Fraser’s UK mills have obtained the coveted ISO 14001 environmental accreditation. Samples of all West Fraser construction panels can be ordered on the website Uk.westfraser.com. Head to the housebuilder page on the website to download a selection of tools including a fully-interactive guide to all West Fraser products and a checklist to make sure you have everything you need for your build. For further information, call 01786 812 921 or visit Uk.westfraser.com














