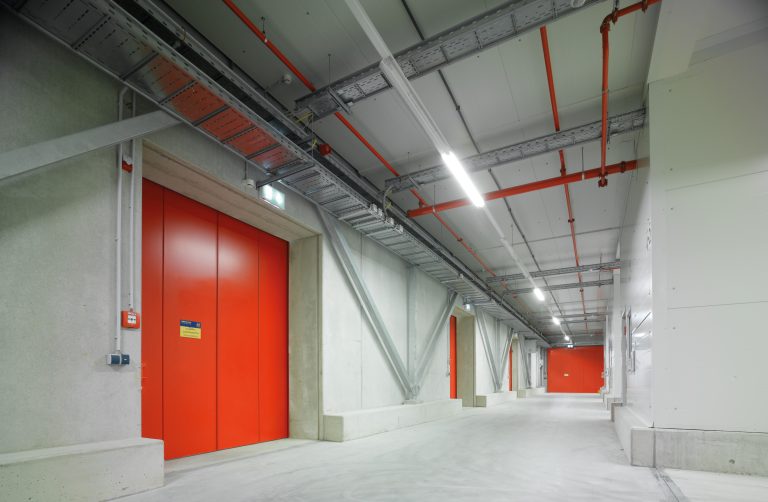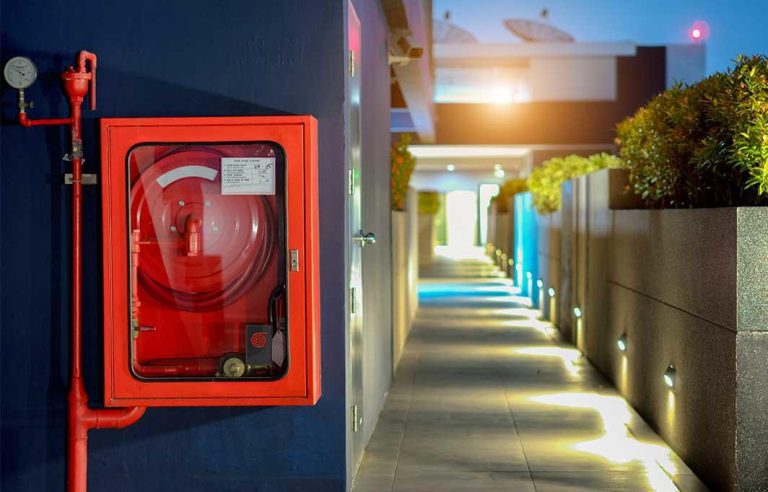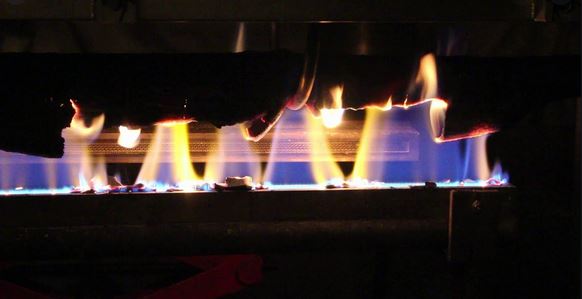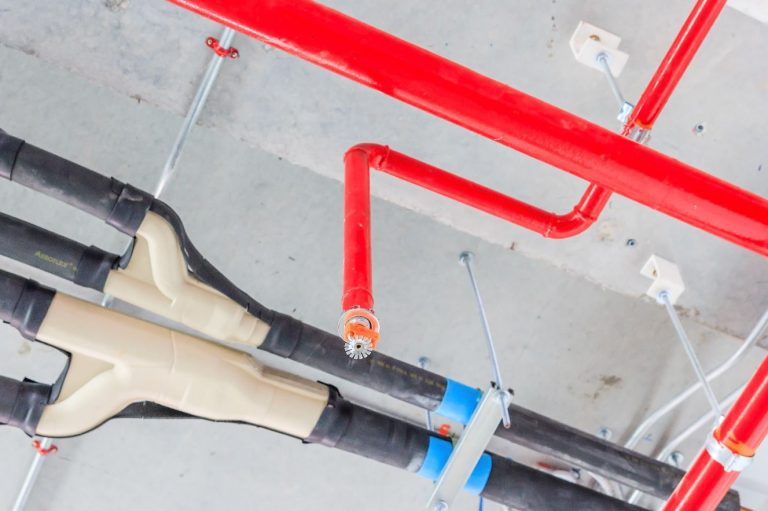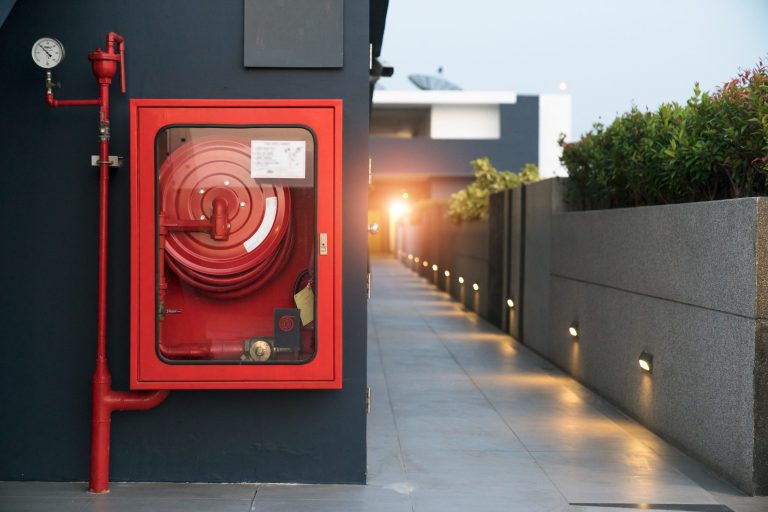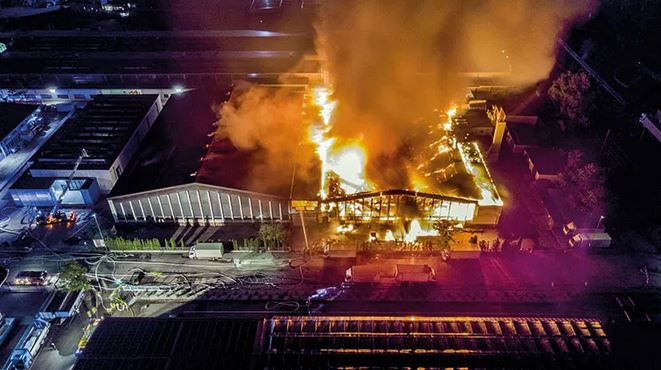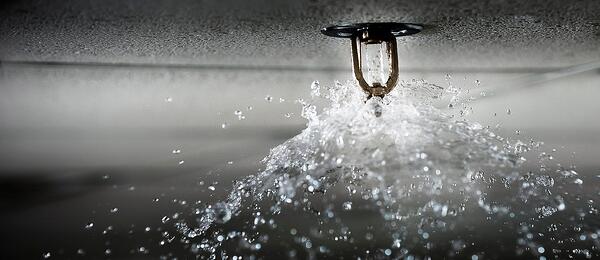Europe’s leading door Provider, Hörmann UK, is continuing to position itself at the forefront of industry developments with the launch of its new steel and stainless-steel Fire Rated Sliding Doors for the industrial and commercial construction sectors. Compliant to BS EN 120 and BS EN 240, the single-leaf fire sliding doors are available in two variations, with the FST 120-1 BS Fire Sliding Door offering 120-minute fire resistance and the FST 2410-1 BS providing 240-minute fire resistance. Providing first class fire performance, functionality and style, the two latest models are an extension of Hörmann UK’s impressive offering of sliding doors, which are renowned for delivering unrivalled durability and reliability. This is due to a patented cylindrical track roller and stable track roller, which provide optimal force balance for quiet operation and easy actuation, while the 72mm flush elements create a high quality door leaf with parallel, uniformed edges for a contemporary aesthetic. The new sliding doors are also available with a range of optional additions to meet the requirements of each individual specification. This includes impact absorber profile guards and anti-collision bollards to ensure continued safety and long service life, while the hold-open device and optical or acoustic alarm systems provide enhanced usability and safety. Available in either Pearlgrain galvanised or smooth galvanised surface finishes, there are a diverse range of colours to choose from including Flame Red, Anthracite Grey and Pure White. The sliding doors offer a modern finish, without compromising on fire performance. Paul Tulley, Key Account Manager for Hörmann UK, said: “Our new Fire Rated Sliding Doors, which are compliant to British Standards, are a key addition to our extensive range of fire rated sliding and functional doors. Suitable for installation across a wide range of developments and industries, the steel or stainless-steel doors can withstand heavy usage cycles with ease, due to their impressive quality of construction.” The doors can be operated in conjunction with an FSA-Basis hold-open device control centre, which combines the power supply, warning signals, fire detector evaluation, manual release button and reset device in a compact housing. This is supported by LED lamps or acoustic signals, which communicate the status and alarm states of the door. Additional safety elements, including fire detectors, magnets, recess flaps and fire alarm systems can also be quickly connected for easy integration. The doors can also be operated utilising Hörmann UK’s FSA-Plus hold-open device control centre, which features a battery backup for reliable operation, even in the event of power failures. The doors are also compatible with Hörmann UK’s powerful and maintenance-free SupraMatic operators, which provide fast opening and closing and are also available with soft start and soft stop available as standard, delivering gentle and quiet door travel. In case of fire, a patented compensator release system will unlock the operator, enabling the door to be closed via weights. For further information on Hörmann UK’s fire rated doors for the construction industry, call 01530 516880 or visit: https://www.hormann.co.uk/architects/doors.
