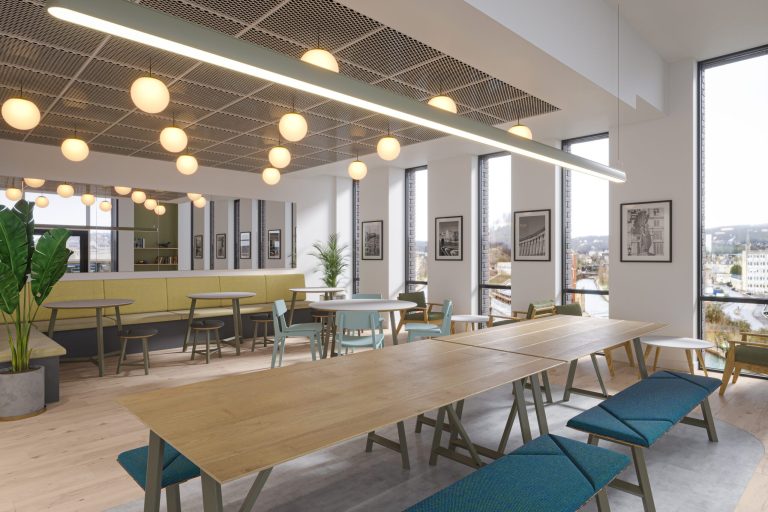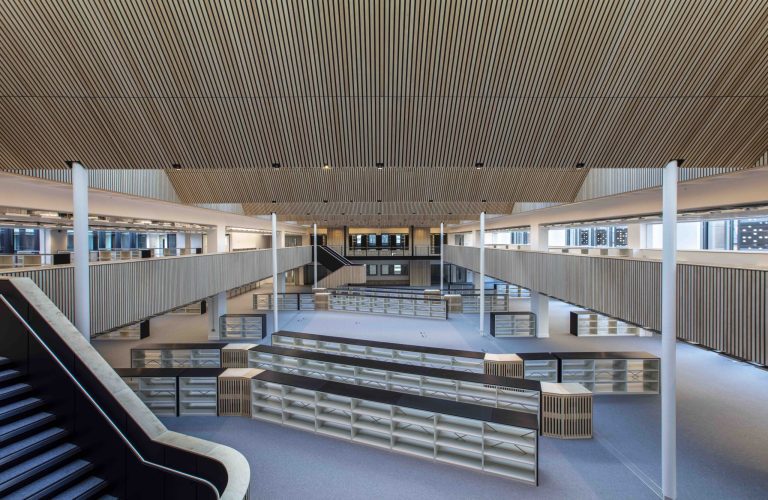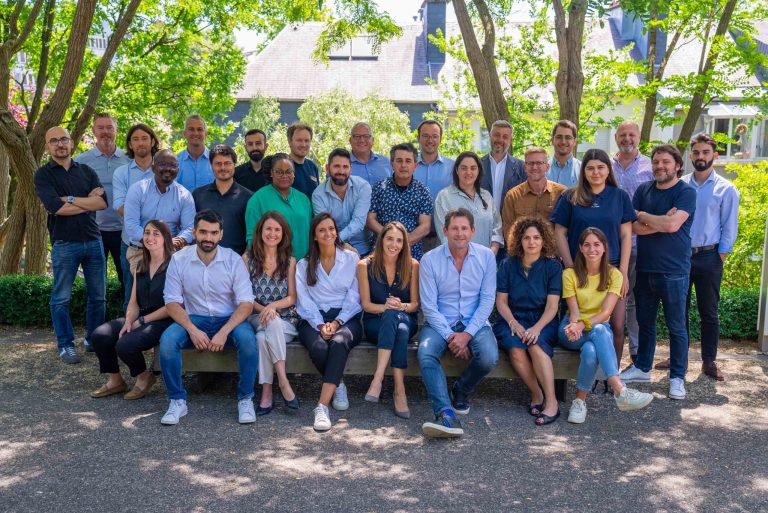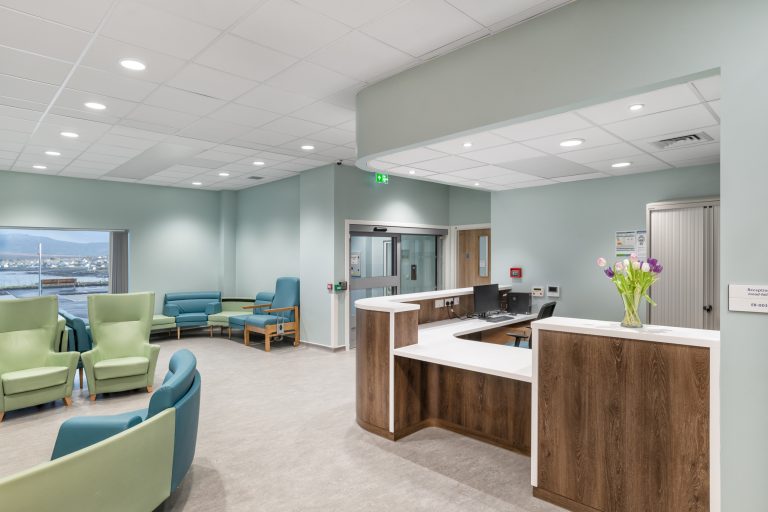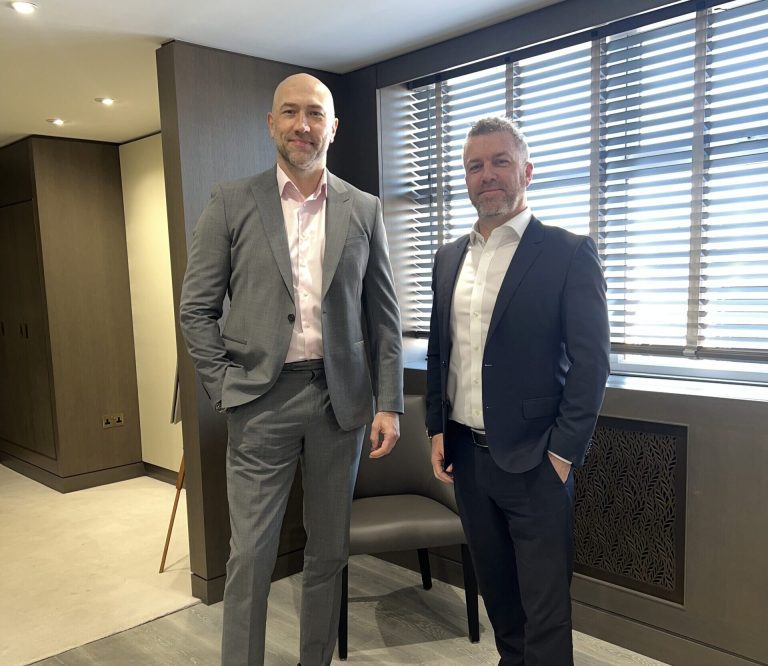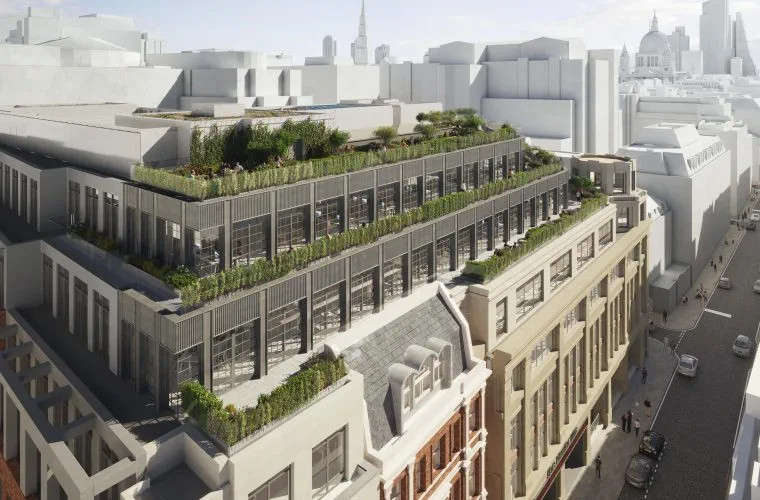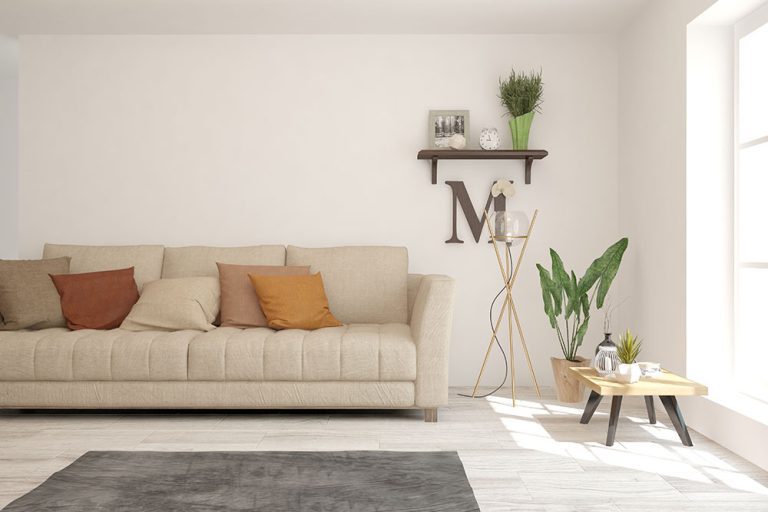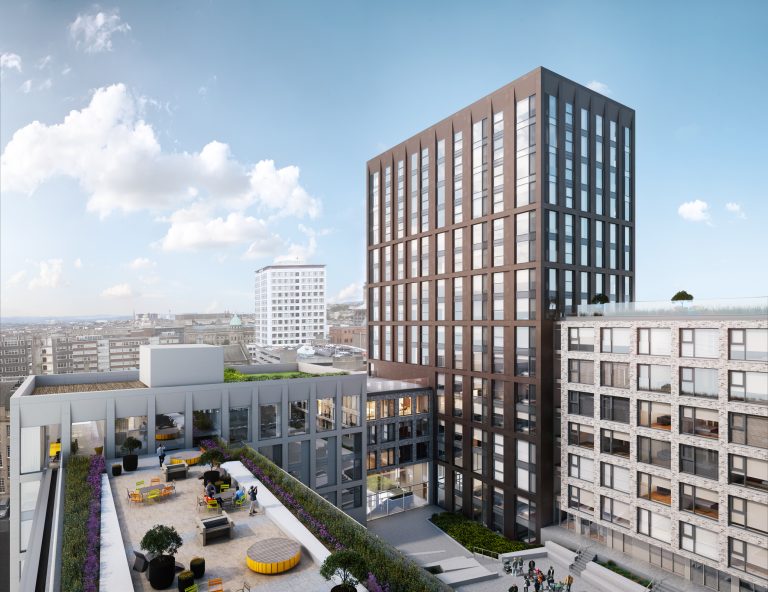Deanestor, one of the UK’s leading furniture specialists in the healthcare sector, has delivered a second hospital fitout project in the Scottish Highlands. The new Broadford Community Hospital on the Isle of Skye is part of a £40m development by NHS Highland. This investment included the award-winning Badenoch & Strathspey Community Hospital in Aviemore, which opened towards the end 2021, and was also fitted out by Deanestor. Delivered by hub North Scotland and designed by Oberlanders Architects with Rural Design, the new 24-bed hospital on Skye provides a range of services. There are consultation and treatment rooms on the ground floor, emergency department, physiotherapy and occupational therapy, chemotherapy, x-ray and ultrasound, and a midwife-led maternity facility. A renal dialysis unit – a new service for Skye established last year – ensures patients can access treatment closer to home. Deanestor provided both loose and bespoke fitted furniture for 142 rooms throughout the new hospital. This included storage units, medicine cabinets, height-adjustable changing benches, bedroom wardrobes, foldaway beds in some inpatient rooms, nurse stations, and a main reception desk with a walnut wood-effect finish and contrasting glacier white solid surface countertops. Bespoke joinery was also manufactured and installed by Deanestor for a new six-bay suite for chemotherapy and renal patients to help create a more welcoming patient environment. This suite has large picture windows with stunning sea views. The white low-level counters are designed to house medical gases and vacuum outlets, and incorporate lighting, solid surface worktops, oak privacy screens, coat and bag storage, and IPS panels. Commenting on the opening of the new hospital, Tracy Ligema, Project Director at NHS Highland, said, “This is a significant milestone in the history of Skye, Lochalsh and South West Ross. There has been a considerable amount of work involved in this process and we want to thank everyone who has contributed.” “The new hospital will serve the community for many years to come and highlights the health board’s commitment to developing remote and rural health and social care services.” Peter Ramsay, Project Director for hub North Scotland, said, “Broadford Hospital is a fantastic health facility which will bring huge benefits for the communities of Skye, Lochalsh and South West Ross. We faced major challenges progressing construction during the Covid pandemic but the support of all the partners and the local community ensured we have delivered a hospital that everyone can be proud of.” A durable laminate finish was used for the storage solutions in two shades of blue to reflect the sky and the sea in the surrounding landscape. Darker blue was specified for the inpatient bedrooms and utility areas, with calming aqua for the treatment areas. As part of the infection control strategy, infill panels were designed to fully integrate the wall cupboards up to the ceiling. This feature is an efficient and highly effective alternative to sloping cabinet tops to avoid dust gathering on top of the units in the clinical areas. Deanestor also fitted out the pharmacy with tall cabinets, worktops, dispensing cabinets with integrated trays and metal drugs cabinets. A wide range of specialist equipment was also installed across the hospital – from physiotherapy bars to white boards, dispensers, sanitisers, and appliances. Originally established in 1948 to manufacture hospital furniture and fittings for the newly established NHS, Deanestor now has the resources and expertise to manage 5,000-room hospital projects. It offers bespoke design services to meet specific healthcare project requirements and is responsible for installation to provide a seamless approach and a single point of contact for contractors, NHS trusts and other construction clients. For further information, visit www.deanestor.co.uk/healthcare, call 01623 420041 or email enquiries@deanestor.com.
