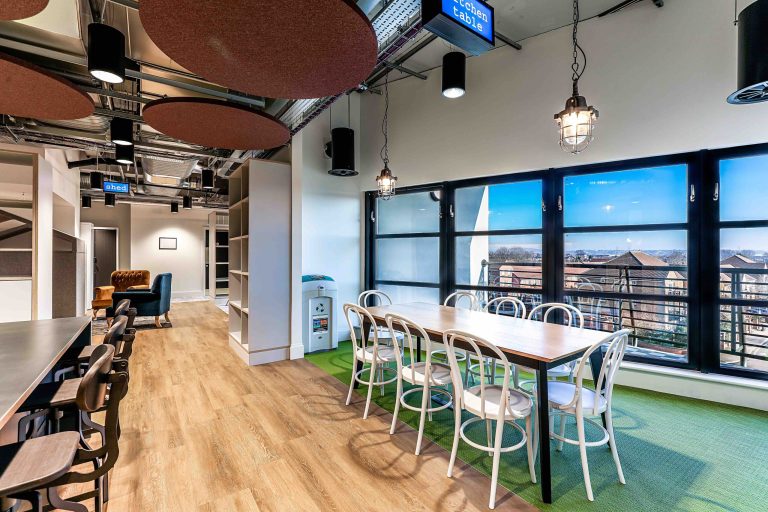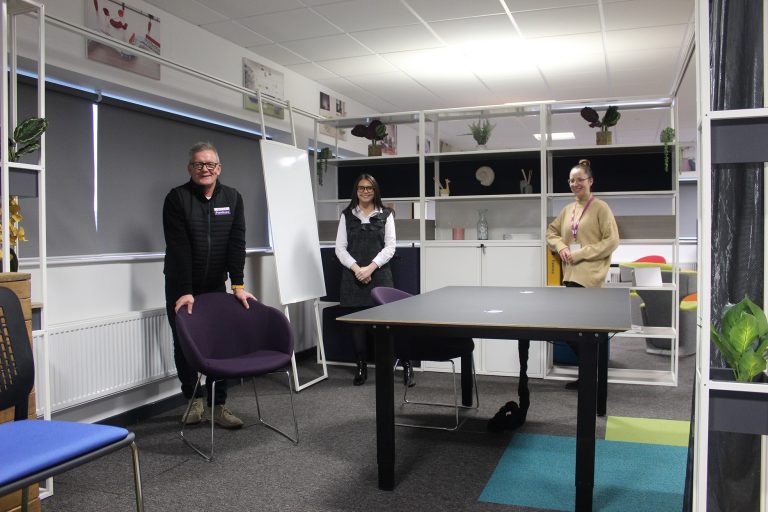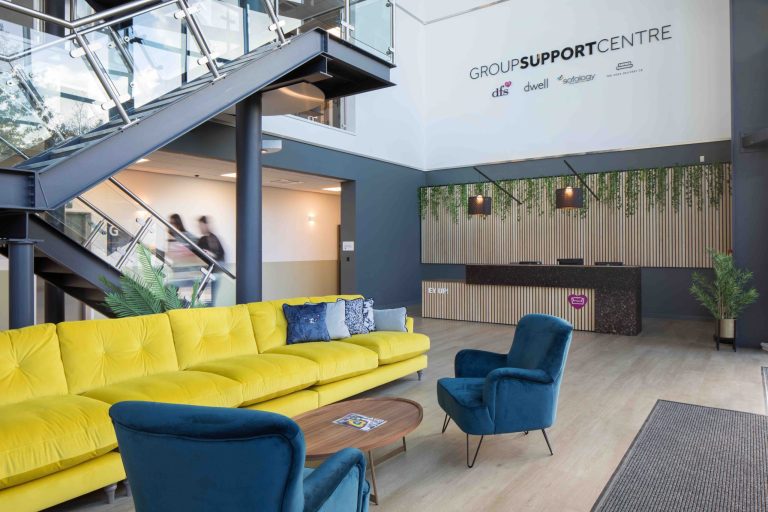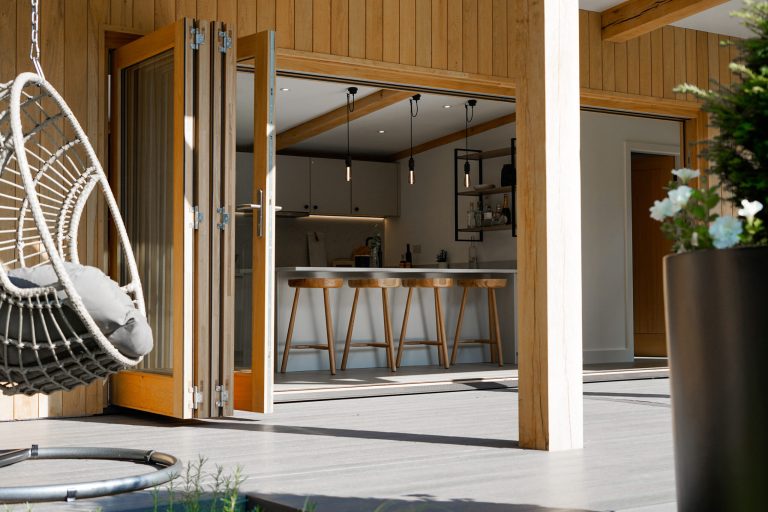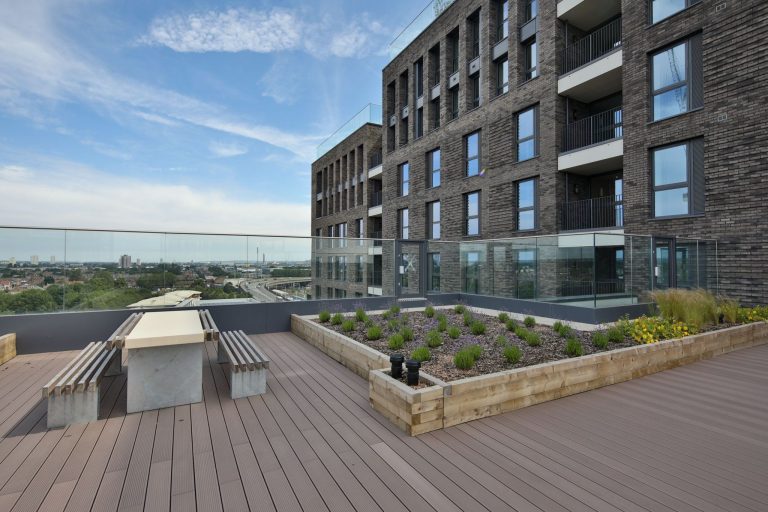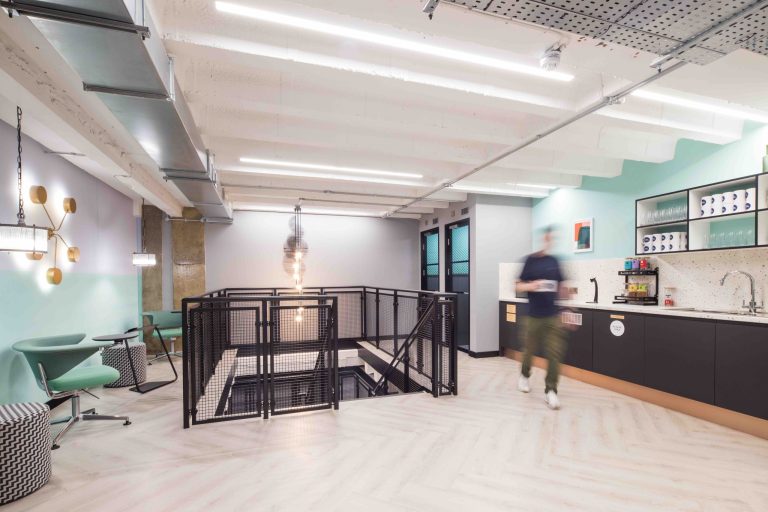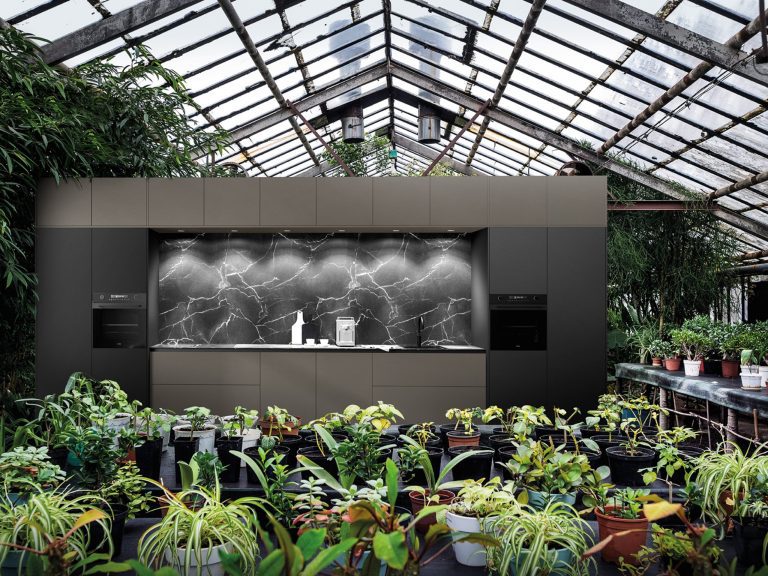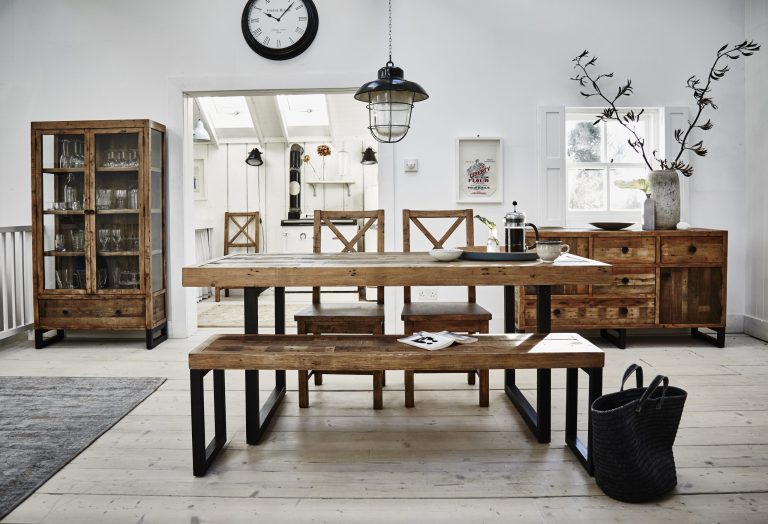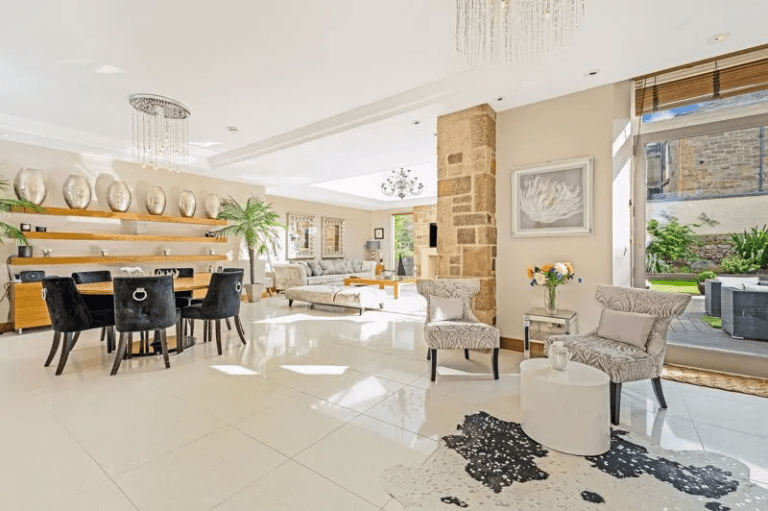Office Principles has delivered the refurbishment of a new 24/7 coworking space in the City of London on behalf of one of the UK’s fastest growing coworking providers. The leading interior design consultancy has completed Work.Life’s new collaborative, community-led workspace, Farringdon at 120 Aldersgate, near Barbican. Office Principles has transformed 13,000 sq ft on the ground and first floor of the four-storey building, to create flexible and fully furnished, private offices. The new coworking location includes facilities designed for teams and entrepreneurs, with hot desking, meeting rooms, phone booths, a library and comfortable breakout spaces. Its design is characterised by the use of reeded and patterned glass, reflective of the site’s historic use as a crystal glass making workshop, the Glass House Yard in the 1800s. Crittall-style screens and decorative glass pendants complement the raw, industrial nature of the exposed concrete architecture. The effect is softened by the contrasting use of botanicals, geometric textiles, rich velvet textures, Scandinavian-style timbers and a pastel colour palette throughout. A ground floor bar provides a shared central space that connects with a series of open fronted work areas, with folding cross walls promoting collaboration and social interaction. At the heart of the space is a winter garden, with bifold doors opening out onto an external terrace and planting, with views up to the other floors of the building. A new central staircase connects the ground floor to the space above, with additional first floor workspaces, including quiet external seating areas, a fully equipped kitchen, Zoom rooms, laptop tables and seating. Members also benefit from evening and weekend access to the building, as well as secure bicycle storage and showering facilities. Spaces can be branded and customised to suit member requirements. Office Principles was chosen to deliver the 16-week refurbishment following a competitive tendering process. Tom Parsons, sales director at Office Principles, said: “Farringdon is a fabulous new coworking space in one of London’s most exciting business districts. It truly embodies the Work.Life approach to changing the perception of the workplace, by enabling people to feel happy and fulfilled. We’ve delivered a warm, welcoming and personal environment for Work.Life members, with vibrant and sociable shared offices and amenities. It is always pleasing to have delivered a successful project, especially on behalf of a client that is helping to make work a better place.” Elliot Gold, co-founder of Work.Life, said: “There’s a huge correlation between happiness and productivity – engaged employees are not only better for individual wellbeing, but for business too. We’ve finely tuned our workspaces to create a personal experience designed to increase happiness for our members. Office Principles has helped to make our Farringdon space come alive. The high-quality, striking design was everything we wanted and more.”
