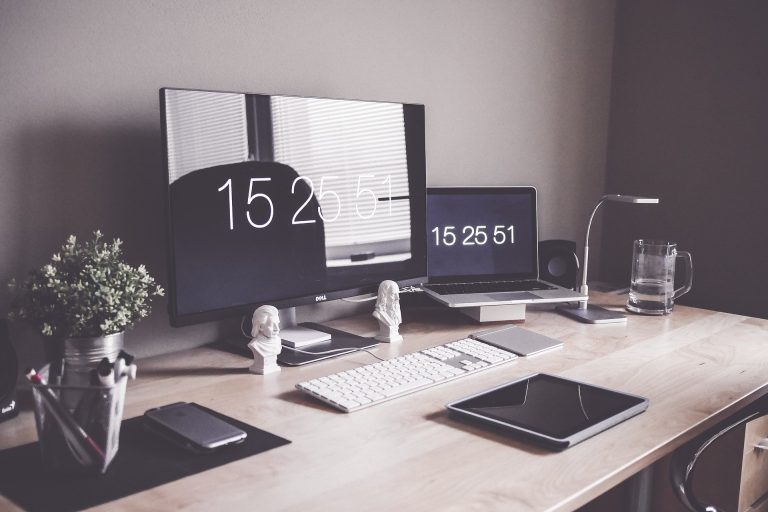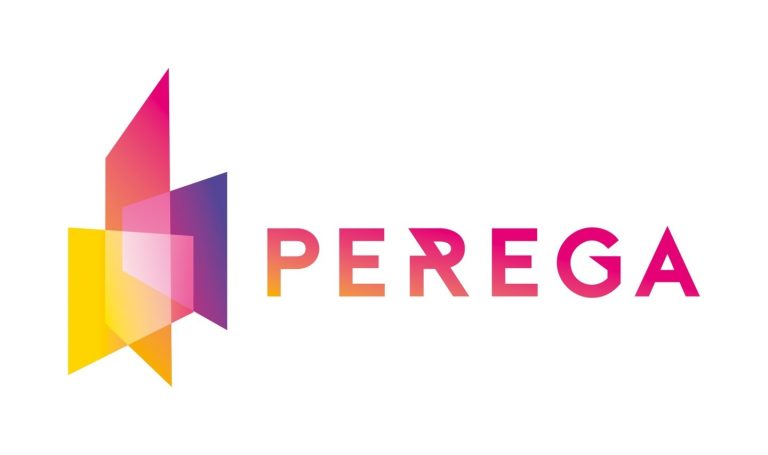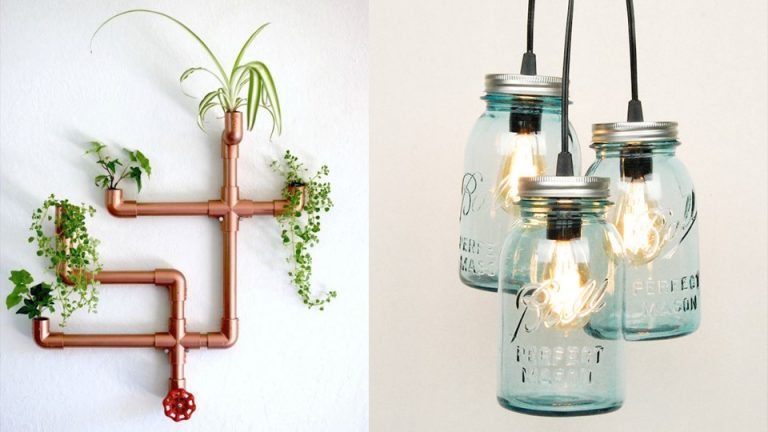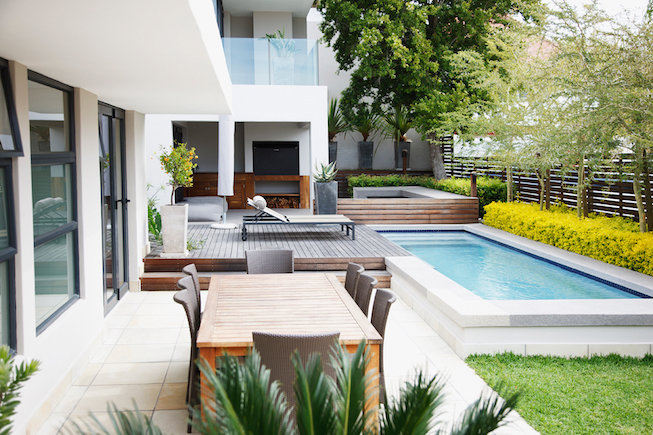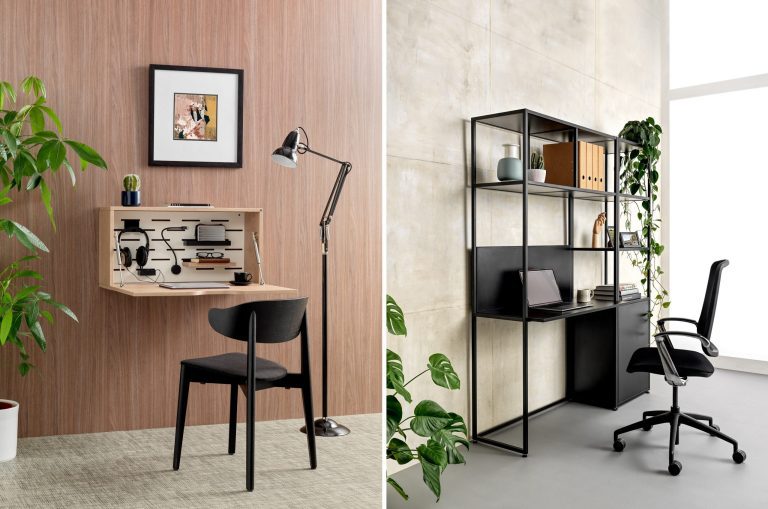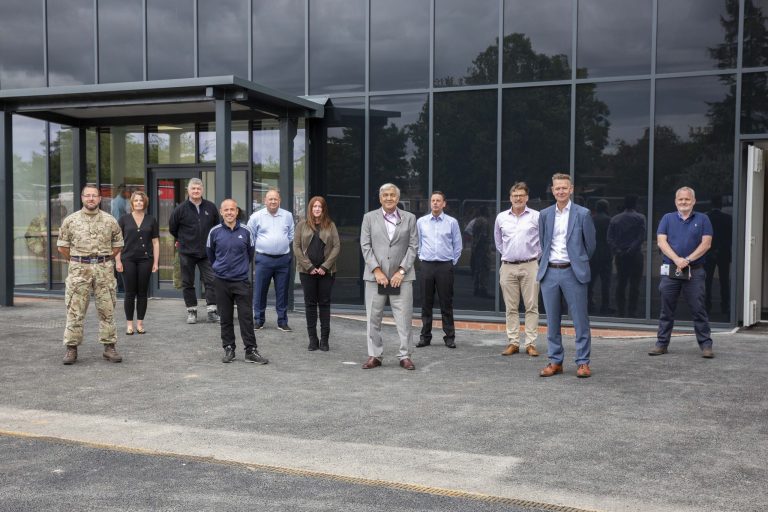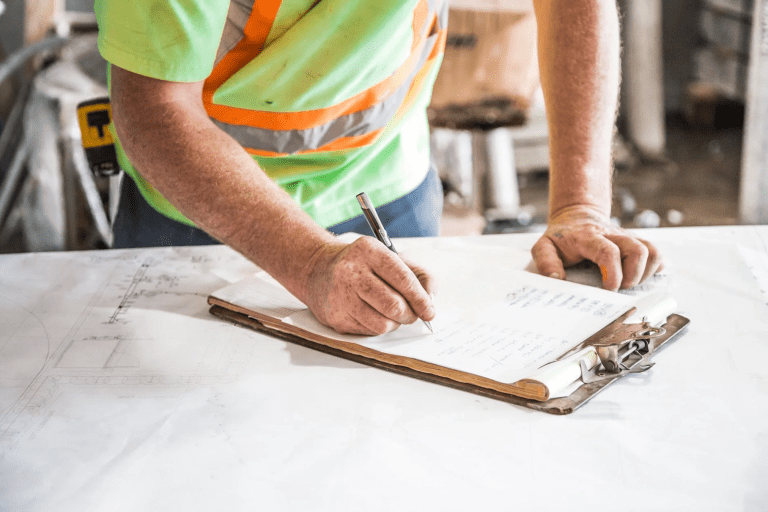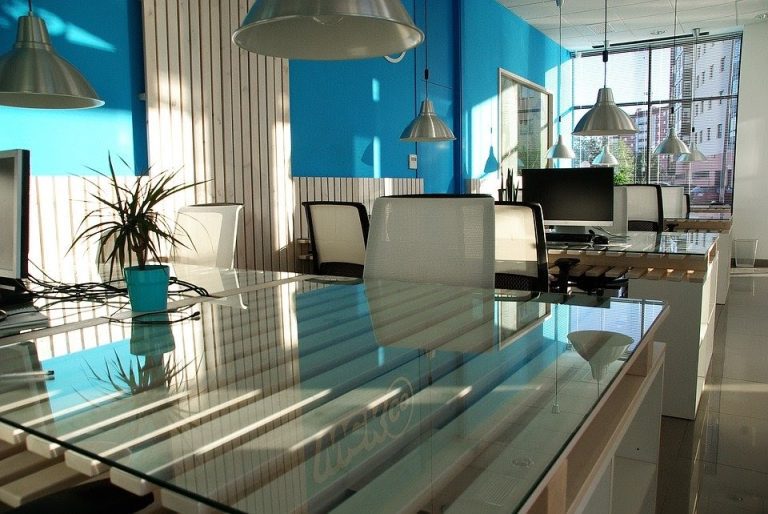Heritage office furniture designer and manufacturer, Bisley, has launched a new flexible furniture collection, conceived and created during the coronavirus pandemic and influenced by the evolving requirements of the 2020 workplace. Bisley produces over 15,000 items per week at their Newport factory, exporting to over 50 countries, with clients including Direct Line, BBC and PwC. In early 2020 at the start of the pandemic, as office workers everywhere were told to work from home, Bisley’s newly appointed CEO Richard Costin asked four of Bisley’s in-house designers to propose ideas for products that would work well in a flexible home office scenario. The result is the newly launched Belong collection, an office furniture portfolio designed with home working firmly in mind, from its fully customisable nature, to the simplicity of assembly. “It was immediately obvious that we needed to pivot from our planned 2020 workflow and innovate, fast. We have entered a new era where our industry has to adapt to a different way of working. I asked our design team to think, if they had free rein over new products within our steel and wood factories – that we could sell to our dealers, our on-line shop and to the domestic home worker, what would they be? They came back with some wonderful ideas, and the result of that is the Belong Collection. It’s times like this that we have the opportunity to thrive; our team has really worked hard and used their fantastic talents and skills to come up with something really beautiful for Bisley,” said Costin. The Belong range comprises multiple collections, as well as individual pieces and accessories, all designed by Bisley’s experienced in-house team, and suitable for a variety of spaces. The collection includes the Hideaway wall desk, a space-saving, wall mounted desk that folds down to provide a practical worksurface, as well as somewhere to store your desk accessories; and the Outline range – a sleek, steel-framed collection of desking and storage that has a strong, minimalist style. Chris Fowler, Director of International Projects at Bisley, said of the new collection: “It goes without saying that 2020 has been an unusual year. New product launches can sometimes be years in the making, but Bisley has decades of design expertise in developing office furniture solutions and we channelled all of that history, knowledge and expertise into developing and producing the Belong range in three months. “From initial sketches and renders, our team worked closely with the factory floor to develop prototypes, which were then developed and perfected over the course of the summer. The role of our wood processing plant was an additional strength to our bow. With Belong, we weren’t tied to any particular material – referring back to the brief from our Board, we could use our imagination and select the most suitable mix of materials for each element of the range. Being self-sufficient was a real advantage, compressing both development and supply chain timelines. “Its realisation is a particularly proud moment for us as it is the first time in a long time that the full process, from inception through to launch, has been conducted by an in-house design and production team.” The launch of the Belong range comes after a transformative year for Bisley that saw more than a 300% spike in e-commerce sales as office workers looked to quickly set up home offices. Bisley’s sales largely comprise of significant corporate contracts, including the recent completion of BBC Cymru Wales’ new Cardiff city centre HQ, for which Bisley supplied furniture solutions that accommodated the various different needs of all media departments. “After being appointed Bisley’s CEO in February to be met with a global pandemic the very next month, it’s fair to say that this year has been something of a wild ride. During lockdown we evaluated our business, our selling channels, how the economy would react and how business and the working environment might change,” said Richard Costin, Bisley CEO. “From this, and in addition to our new Belong collection, we have committed to increasing our online selling capabilities and have started to work with Amazon to develop a new online function that will be implemented across the world. I strongly believe that with these tactical and strategic objectives, and most importantly, to have the Bisley people that are so talented and committed, we will go from strength to strength.”
