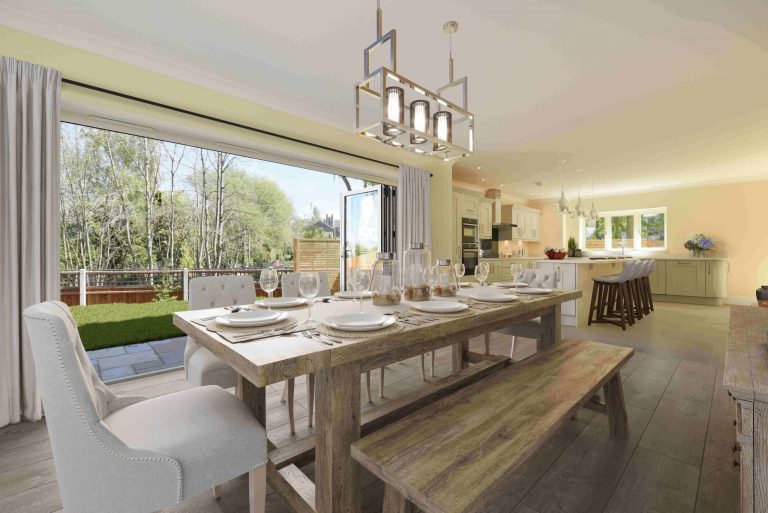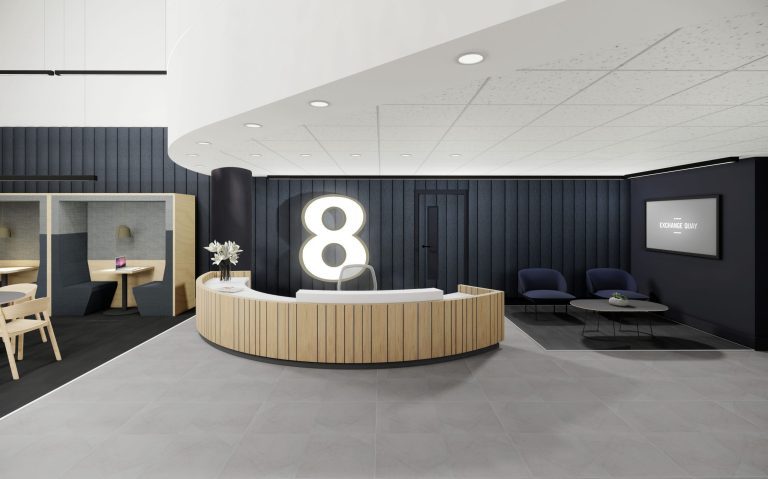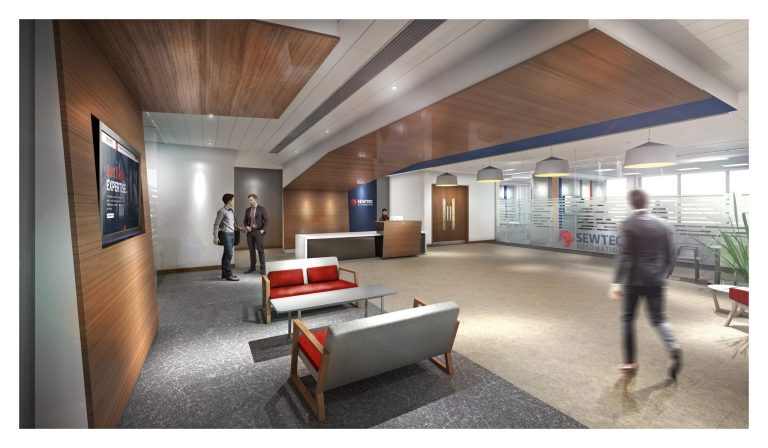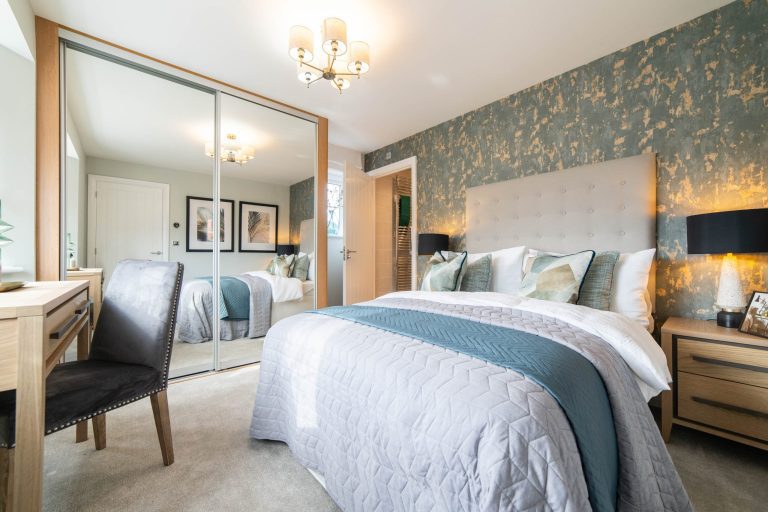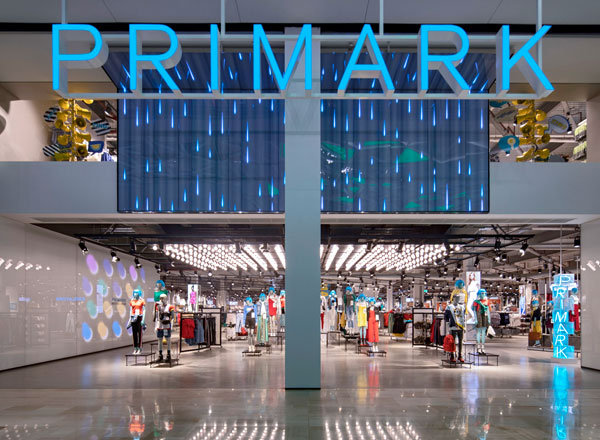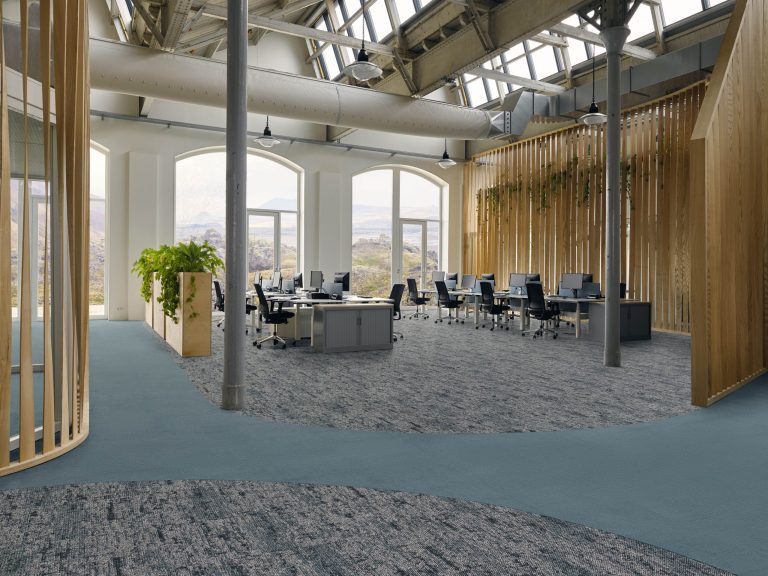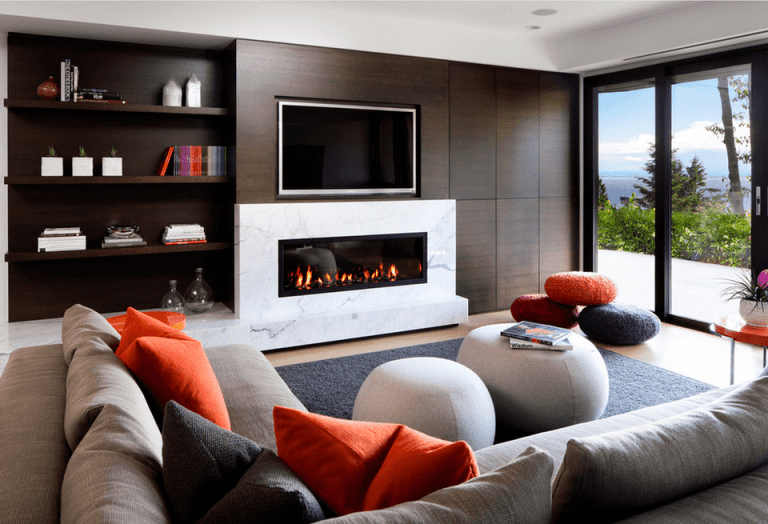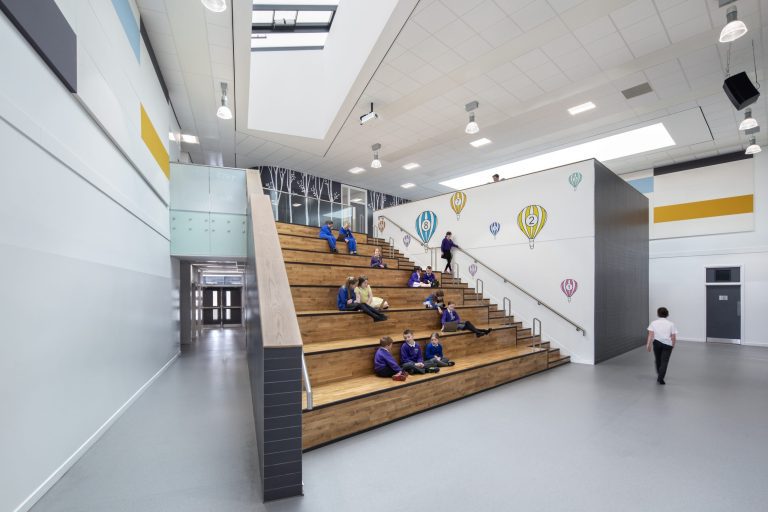A school is a world in itself. A self-contained eco-system which, like our wider world, is experiencing over-crowding, with class sizes rising, and a distracted population, and ever-more social media outlets clamouring for attention. For this, teachers face more and more challenges each day, and when it comes to engaging and holding students’ attention, they need all the help they can get. This is where the school’s physical environment comes into play. Here, Ian Clarke, Armstrong Ceiling Solutions’ commercial technical manager, outlines a few ways the ceiling itself can aid and promote learning, as well as some of the critical considerations for designing spaces in which learning can thrive. Sound principles Research clearly shows acoustics have a profound impact on learning. In their study of two schools in London, for example, Evans and Maxwell1 concluded that poor acoustics can result in many students struggling to understand one in four words spoken. And, as classroom sizes grow and teachers strain to be overheard, acoustic performance in a ceiling is always the first thing architects turn to for aiding learning. However, it’s not as simple as it may seem. Minimising classroom din is not just about specifying ceilings with the highest levels of sound absorption because while diminishing class noise, it would – by extension – mute teachers’ voices, leading to vocal strain and fatigue for tutors, and classes being unable to hear lessons. A balance is needed between sound absorption and attenuation, between removing and reflecting sound to enable students to hear and teachers to be heard. Light learning Research has also shown a conclusive link between the provision of natural light and academic success – with one study2 showing that students working in classrooms with higher levels of daylight achieve 7% to 18% higher test scores. Another – Clever Classrooms3 – suggests that classroom design has a c25% impact, positive or negative, on students’ academic progress. Flooding interiors with natural light is a way not just to improve student performance but also to reduce reliance on artificial lighting. Combining highly-white, highly-reflective mineral ceiling tiles with larger windows or floor-to-ceiling glazing is an easy solution but again, it’s key to maintain balance. Too much natural light can cause eye strain or create glare for students and staff alike, so reflectance must be balanced with diffusion. Stimulating design Every architect wants to create stimulating spaces for learning but there’s a wealth of complications in designing ceilings for learning environments. For example, in classrooms accommodating children with special educational needs, the ceiling specification requires particular consideration to avoid designs that could exacerbate their conditions. Best practice, in line with UK Government standards like BB93, also includes minimising reverberation, keeping ceilings low (below 2.4m) and using Class A absorbent finishes. A balance needs to be maintained between aesthetics and practicality. While exposed soffits may help reduce schools’ heating footprint, these carry their own problems for acoustics and aesthetics – a challenge that can be solved through the disguise of unsightly features using suspended ceilings and canopies. Context is everything Beyond sound, light and aesthetics, ceilings within the learning environment need to be safe and durable, compliant with legislation and meet the unique challenges of each environment. Other vital considerations are ease of installation and maintenance. Omni-directional tiles can eliminate many installation errors for an easier fitting process and reduced need for correction. There are also myriad issues to consider in ceiling placement, from pressure drops (and ‘fluttering’ when doors open) to dust collection and access to the plenum space above the ceiling. A world in itself So, we’ve addressed a few of the key concerns for how the ceiling can actively aid learning but the educational institution encompasses libraries and canteens, auditoria and offices, kitchens, cloakrooms, toilets and corridors too. Architects should take a comprehensive approach to ‘zoning’ throughout a school or college, with each zone part of a wider, self-contained ecosystem. A world in itself – that can make a world of difference to future generations. To learn more about how Armstrong Ceiling Solutions can help you create better spaces for learning, visit https://www.armstrongceilings.com/commercial/en-gb/applications/school-ceiling-tiles.html 1.Chronic Noise Exposure and Reading Deficits: The Mediating Effects of Language Acquisition. Gary W. Evans & Lorraine Maxwell, Environment and Behaviour – Volume 29, Number 5, Sep 01, 1997. 2.Daylighting Impacts on Human Performance in School. Lisa S Heschong, University of California, Santa Cruz. Journal of the Illuminating Engineering Society 31 (2) Sept 2013. 3.Clever Classrooms. Professor Peter Barrett Dr Yufan Zhang, Dr Fay Davies, Dr Lucinda Barrett. (University of Salford). Feb 2015.
