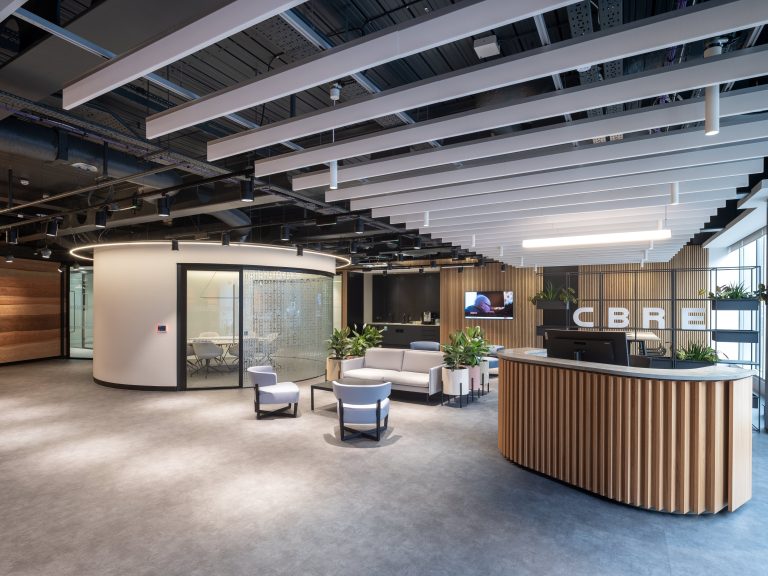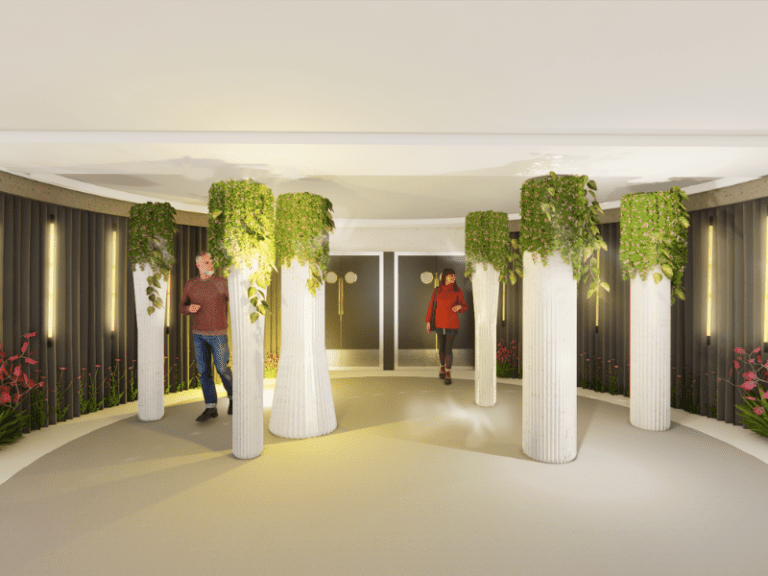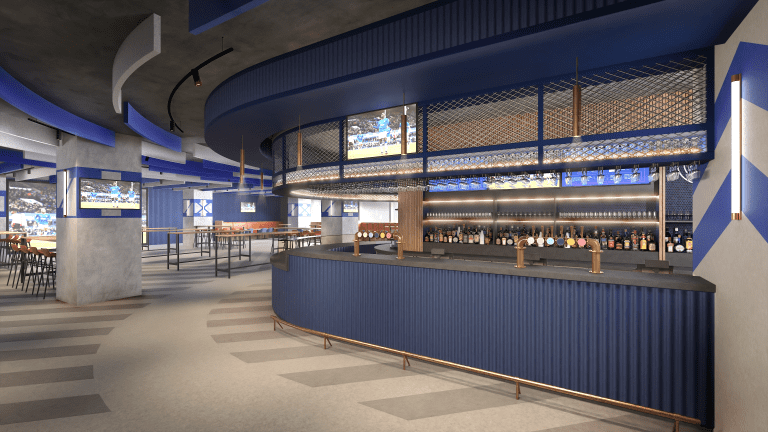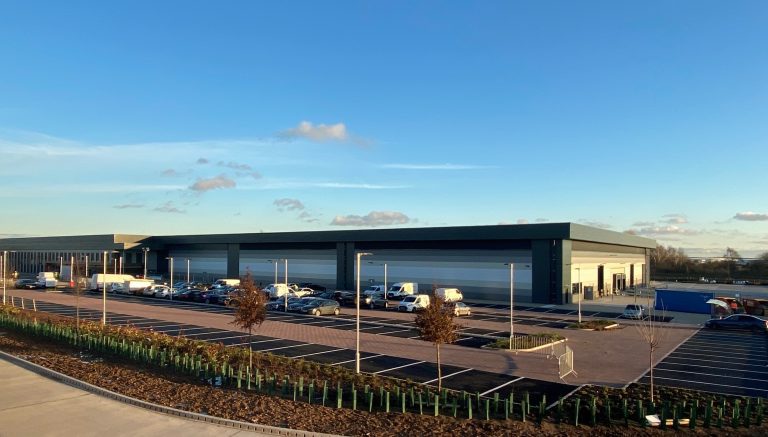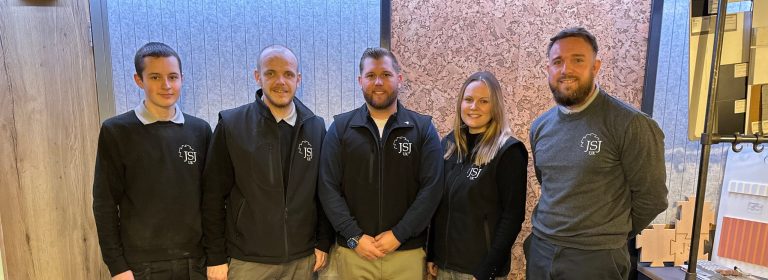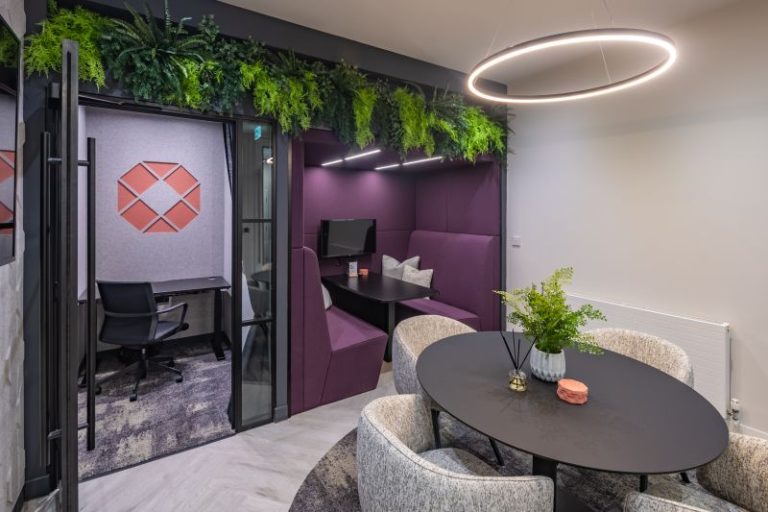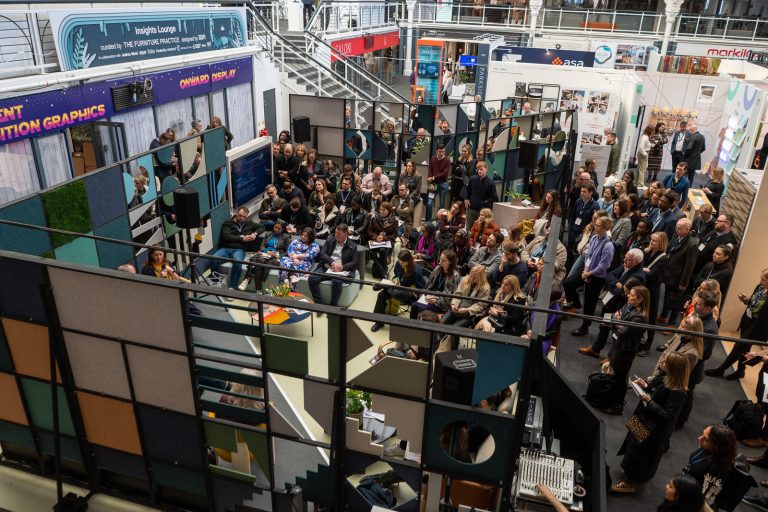This year’s edition of the Workspace Design Show (27 – 28 February 2024, Business Design Centre, London), presents an impressive array of features. These bring together some of the industry’s leading designers, architects and built environment partners and range from an immersive forest stage to an interactive lighting installation. Altogether, 2024’s features represent an incredible spectacle for attendees of the Show, which has become a must-visit event for office interiors professionals since its inception in 2021. Design Talks Lounge by Gensler Curated by Gensler, the design concept for the Design Talks Loungeat the Workspace Design Show 2024 delves into the overarching theme, ‘Bloom – Exploring the Thriving Ecosystem of Work Life’. This engaging experience aims to shed light on and draw inspiration from nature, encouraging a positive perspective on the evolving worlds of work and life. Established and independent furniture consultants, Hunters, have partnered with sustainably-focussed firms to help bring this feature to life. Office plant suppliers Exubia plays a central role with eye-capturing biophilic design, seamlessly merging live planting with innovative moss elements. This is complemented by a 66-metre custom printed fabric backdrop provided by Kvadrat, featuring a forest design and crafted by the incredibly skilled seamstresses at Waverley. The flooring, supplied by Material Hangout and Mogu, known for its bio-based solutions, reinforces the Design Talks Lounge’s environmental ethos, with the furniture carefully selected from Andreu World, a firm renowned for its commitment to sustainability, with products made from biodegradable and compostable properties. To extend the life cycle and impact of the design of the feature, post-event will see the redistribution of the plants and furniture featured, while the fabric finds a second life in charity projects, ensuring a sustainable and waste-free approach. Entrance by tp bennett Architectural, design and planning practice tp bennett is responsible for the design of the feature at the entrance to Workspace Design Show 2024. A series of elegant columns is arranged in a conceptual maze, serving as a symbolic representation of the intricate ecosystem of work life. Each column embodies the essence of ‘Bloom’ – another nod to the event’s theme. They stand tall and varied, representing the diversity of experiences and challenges often experienced in life and at the same time, the structures symbolize the growth, development and resilience of trees in a garden. As you navigate through the varied paths, you encounter different sculptural pieces created by Aectual, each one illustrating a delicate bloom, composed of recycled sustainable materials and textured 3D printed surfaces with accompanying organic biophilia provided by Vantage Spaces and Planteria, both experts in biophilic design & office planting. Vantage Spaces are using preserved foliage, which is harvested sustainably using natural dyes to preserve the stems and ensure they are VOC free, 100% natural & biodegradable. Overall, this conceptual maze invites contemplation on the organic nature of career progression, encouraging individuals to appreciate the beauty and resilience inherent in their professional journey. The feature is finished with a captivating modular, linear lighting system, subtly integrated by iGuzzini with contemporary textiles from Kvadrat and specialist plant lighting from Soltech. Insights Lounge by BDP Both the Occupiers Forum and the Sustainability Works sessions will be held in the Insights Lounge, designed exclusively by Lisa Pasi, graduate interior designer with international architects practice BDP. Also addressing the theme of, ‘Bloom’, Pasi’s concept will focus on the symbiotic relationship between man and nature. Hunters once again play a key role in terms of sourcing sustainable partners. Pasi’s vision promotes the purpose and validity of using natural materials within the workplace environment. To this end, wood and stone are not only aesthetically pleasing and foster a sense of warmth but also positively influence mood and well-being. Says Lisa Pasi, “Despite being constantly reminded of our connection to nature through our senses, this association tends to diminish when we find ourselves indoors, surrounded by artificial light and synthetic materials. Therefore, by adhering to biophilic design principles, the inclusion of natural materials will establish a connection to nature, bolstering concentration, creativity, and job satisfaction.” The sustainable credentials of flooring firms Mogu, Material Hangout and Ege carpets also underpin the concept. Overall, visitors to the Insights Lounge can enjoy a tactile experience and encounter the customisable options and unique qualities of natural materials, which are sure to enrich the overall comfort and engagement of individuals in the workplace. Living Workplace lighting installation Jason Bruges Studio presents two interactive lighting prototypes on the theme of ‘Living Workplace’. Each prototype is a 1:1 section of an existing, full-scale permanent artwork. The first prototype, called Energy Dynamics, originally developed for the Ukrainian energy company DTEK, uses technology for storytelling. The second prototype entitled The Experience Tunnel, was created for trading firm XTX Markets and introduces interaction to foster human connection and collaboration. Recharge Lounge M Moser Associates has crafted a captivating oasis featuring the exquisite Pebble Rubble modular seating range from Italian furniture manufacturer Moroso that transports us to a serene forestscape. Amidst the lively atmosphere of the Workspace Design Show, visitors will have the opportunity to be immersed in nature-inspired surroundings, where tranquillity and rejuvenation seamlessly converge. As the name suggests, the Recharge Lounge offers an opportunity to reset, refuel, recharge with Electrosonic also partnering to provide an experience where architecture, storytelling and technology connect in this enchanting retreat. Collectively, these features will form a key part of Workspace Design Show 2024 and promote meaningful discussions around the future of workplace, particularly in terms of best practice in sustainability. Register now to attend Workspace Design Show. Building, Design & Construction Magazine | The Choice of Industry Professionals





