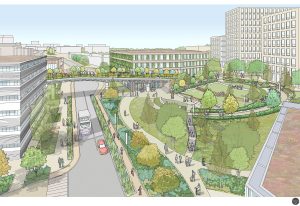
Plans approved for Salford’s Crescent Innovation
Scheme set to enhance Salford’s global reputation for industry and innovation Plans to bring forward Crescent Innovation, a pivotal element of the wider £2.5bn, 252-acre Crescent Salford masterplan, have been approved by Salford City Council. The proposals are being brought forward by the Crescent partnership, comprised of Salford City Council, the University of Salford, and ECF – a joint venture between Homes England, Legal & General, and Muse. The scheme comprises 933 new homes, 1.7m sq ft of new commercial innovation, academic, and research floorspace, active ground-floor space, and a new movement hub, along with significant improvements to public spaces. Creating a high-quality innovation ecosystem around the University of Salford, Crescent Innovation will build on existing world-class research and development capabilities; help drive further economic growth in the city and wider region; and facilitate enhanced links between academia, research, and business. Spanning 29 acres between Broughton Road East and University Road, Crescent Innovation will be linked to the wider masterplan by Salford Rise – a near five-acre podium which will span Frederick Road. Laying the foundations for connectivity and collaboration, Salford Rise will act as a key gateway between the University of Salford’s campus and the wider innovation zone. Salford City Mayor, Paul Dennett, said: “With our Crescent partners – ECF and University of Salford – we are pushing ahead with our vision to create world-class research and development facilities that local people and businesses can benefit from. The Crescent Innovation proposals are a key element of the wider vision for the Crescent area and will change the face of the area through the creation of a high-quality innovation environment, where people can achieve their full potential. I am delighted to see that this important planning application has been approved and look forward to seeing our vision delivered on the ground.” Vice-Chancellor of the University of Salford, Professor Nic Beech, commented: “This is a major milestone in our shared mission to transform Salford into a global hub for innovation and groundbreaking research. Working alongside our Crescent partners, we are committed to advancing our vision of creating world-class facilities that will benefit local residents and businesses. I am thrilled that this significant planning application has been approved and eagerly anticipate seeing our shared vision come to life.” Max Bentham, Development Director at ECF, said: “The approval of the plans for Crescent Innovation marks a significant step forward in our collective mission to make Salford a global hub for innovation and groundbreaking research. The city has always been a pioneer of industry, and the creation of Crescent Innovation will equip Salford – and the wider region – with the facilities and opportunities to make an impact on the world stage, as well as driving growth and prosperity.” Crescent Innovation forms one aspect of the Crescent masterplan being delivered by ECF in partnership with Salford City Council and the University of Salford. It will bring together industry, education, and the local community by delivering more than 3,000 homes, 1m sq ft of offices, retail, leisure, a new multi-model transport hub, and vast areas of green space. The site is located within Salford’s Innovation Triangle, which is made up of Salford Quays and MediaCityUK, the University of Salford, and Salford Royal Hospital. The go-ahead for Crescent Innovation follows the completion of three world-leading university facilities – the North of England Robotics Innovation Centre, the Science, Engineering, and Environment (SEE) building, and Energy House 2.0. CBRE advised ECF on planning for Crescent Innovation, while Make Architects is leading on design. Building, Design & Construction Magazine | The Choice of Industry Professionals
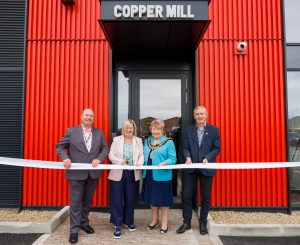
UK’s largest regeneration project to welcome first residents at new waterside apartments
Celebrations have taken place at Wirral Waters yesterday to celebrate the practical completion of the first 150 highly sustainable waterside apartments at Peel Waters’ Millers Quay development. With extensive views across the water, the £130m cornerstone residential scheme of 500 new homes across six buildings is transforming the Left Bank of the River Mersey and seen as an exemplar in brownfield regeneration. Millers Quay is the single biggest development to date at Wirral Waters, the largest regeneration project of its kind in the UK. The transformational Millers Quay development will also include 100 affordable new homes and has been commended for the social impact delivered within the local community. Following completion, residents will shortly move into the one- and two-bedroom apartments within phase one, which includes blocks ‘Copper Mill’ and ‘Steam Yard’. Phase two, the final 350 new homes, within blocks Soda Factory, Salt House, Glaze Works and Lime Studio, are expected to complete early in 2025. Millers Quay is part of the emerging Northbank neighbourhood at Wirral Waters, where contemporary and sustainable urban living is surrounded by green spaces and dockside walkways. Representatives gathered yesterday from Peel Waters, its funding partner, Pension Insurance Corporation plc (“PIC”), construction firm GRAHAM, Homes England, Wirral Council, and staff and students from Wirral Met College, who have all been instrumental in the delivery of Millers Quay, to celebrate the practical completion of Millers Quay phase one. Designed in collaboration with award-winning architects Howells, Millers Quay offers striking architecture, drawing inspiration from the vibrant colours, metalwork, and warehouses that defined the area’s 19th Century industrial heritage. These waterfront apartments also offer expansive views, south-facing shared spaces, dockside walkways, and access to new green spaces and micro parks, inviting residents to immerse themselves in nature while enjoying urban comforts. With 100 affordable new homes included, this transformational residential scheme is delivering high levels of sustainability and social impact. Throughout its construction, a wide range of unique learning and employment opportunities have engaged the local community and students at neighbouring Wirral Met College. Wirral Waters is part of Peel Waters, a UK wide portfolio of vibrant and innovative, waterfront developments, delivering large-scale, sustainable regeneration projects, creating jobs, economic growth, new homes and new public realm across the country. Richard Mawdsley, Development Director at Wirral Waters, said: “We are very proud to mark this special moment in Wirral Waters’ history with the practical completion of the first phase of this mammoth project. Millers Quay is the result of incredible partnership working between Peel Waters, PIC, GRAHAM, Homes England, Wirral Council and Wirral Met College, each bringing something very important to the project. “The impact that this development has had on local construction students and the local community over the last couple of years is truly inspiring and the innovation and skills learnt around green methods of construction will benefit many future generations too. This great work continues as we look forward to completing phase two early next year.” James Agar, Head of Long Income at PIC, said: “Millers Quay exemplifies the ideal partnership of a long-term investor, a highly experienced developer, and a forward-thinking local authority working together to generate a development of considerable social value. “As an example, over the course of construction the average monthly spend on local labour has exceeded £1 million per month with 41% of the costs of construction placed with businesses located within a 50-mile radius of Wirral Waters. The benefits of cutting the distance goods and contractors need to travel has helped to reducing energy consumption, particularly of fossil fuels. “This Build-to Rent development has been funded through a long-term, regeneration lease structure, which operates like a fully amortising loan, providing funding for Wirral Council, which would not have been available from traditional sources. Wirral Council will now lease the buildings for 50 years, with annual rent increases linked to inflation, after which ownership of the building will pass to Wirral Council.” Peter Reavey, Regional Director at GRAHAM, said: “Millers Quay exemplifies our commitment to delivering high-quality, sustainable homes that positively impact the local community. We are particularly proud of the unique learning and employment opportunities this project has provided to local construction students, fostering the next generation of skilled professionals. Additionally, the development has supported local businesses and created jobs, demonstrating the positive social impact we aim to achieve through our projects.” Leader of Wirral Council, Cllr Paul Stuart, said: “As well as being a colourful and prominent new landmark on Wirral’s skyline, Millers Quay is an important and successful example of the council’s commitment to working with partners in providing new homes while demonstrating our commitment to a pro-growth, brownfield-only local plan. Including many affordable homes in this development, working with students at Wirral Met College throughout the construction, engaging with the local community, and showing how we attract vital inward investment demonstrate how regeneration can and will deliver for everyone across our borough.” Building, Design & Construction Magazine | The Choice of Industry Professionals
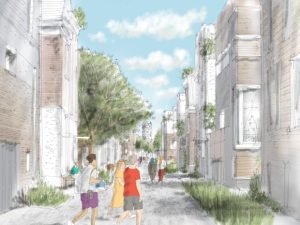
Holt Town vision takes shape as Council looks ahead to major consultation
The Council’s executive committee will be asked to approve the move to consult on a Neighbourhood Development Framework (NDF) for the east Manchester neighbourhood. Earlier this year, Studio Egret West were chosen to lead a multi-disciplinary team to develop the neighbourhood regeneration plan that will guide investment in Holt Town over the next decade and more. Holt Town presents a once-in-a-generation opportunity to transform 74 acres (30ha) of brownfield land to create a link between Manchester’s city centre and Sports City and the Etihad Campus in east Manchester – two key economic drivers for the city – and presents a natural extension of the ongoing, long-term regeneration in Ancoats and New Islington. The NDF will present: The proposals will look to deliver a major mixed-used, residential led programme of regeneration that will have the capacity to deliver 4,500 new homes, with significant affordable housing alongside a range of tenures and housing types to help diversify the housing offer in the city. The vision presents a low carbon, sustainable neighbourhood that will take a nature-based approach to development. The investment will change the face of the area from post-industrial to modern urban district while celebrating the existing heritage buildings and canal waterways. The pockets of nature that have persisted against the backdrop of industrial decline will be enhanced and woodland regrown as part of the ambition to create 15 acres of new and enhanced public and green space, including a 1km play link for you people to enjoy outdoor activities safely. Investment in new commercial space has the potential to create around 1,500 new local full-time jobs and the growing neighbourhood will include a new cultural and community space for local residents. The community will enjoy low-car principles, underpinned by safe walking and cycling routes connecting the emerging district to the surrounding communities and the city centre – and supported by a new mobility hub to help limit the number of cars in the area. The development framework also considers the need for new health and education services for the community to meet a growing need in the area. And the Council is also exploring how digital technologies can be embedded into the fabric of urban regeneration projects to modernise the way residents can access public services – from traffic management, waste collection and neighbourhood management to health and social care. Following executive approval, a six-week consultation is expected to begin later this summer. Cllr Bev Craig, Leader of the Council, said: “The evolution of East Manchester over the last two decades is driving forward our exciting plans for Holt Town. The neighbourhood is an under loved area of the city and investment in this community will create that vital missing link between the city centre, Ancoats and New Islington and the ongoing investment at Sport City and the Etihad Campus. “Holt Town is an ambitious opportunity to create the equivalent of a new town in the city. A brand new district showcasing innovation, culture and sustainability – including 4,500 new homes, with a focus on affordable housing – that will support continued and sustainable economic growth for our city. “The momentum to deliver our ambitions follows the successful regeneration of Ancoats and New Islington and this platform is already driving the regeneration ambitions for Holt Town – which will drive innovation, create new jobs and support population growth, new high quality green spaces, and a new era for urban renewal in Manchester.” Building, Design & Construction Magazine | The Choice of Industry Professionals
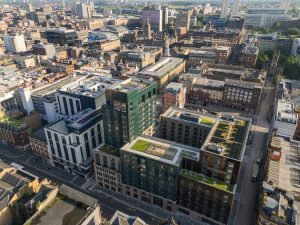
£81.5 Million Build-to-Rent Scheme Completes at Glasgow’s Candleriggs Square
Merchant City Regeneration Site Continues to Take Shape with Second Major Completion The £300 million transformation of Candleriggs Square in Glasgow’s Merchant City is continuing apace following the completion of the second major building on the site – a 346-homes build-to-rent scheme, forward funded by Legal & General (L&G). Main contractor Graham Construction has delivered the practical completion of the £81.5 million scheme, allowing L&G to progress with the internal fit-out of the building before the first residents move in later this summer. Developed by a joint venture between Drum Property Group and Stamford Investments, the 3.6-acre Candleriggs Square site is regarded by many as the last and most important piece of Glasgow’s Merchant City regeneration jigsaw. The square welcomed the opening of Scotland’s largest hotel by room numbers, the 494-room Social Hub Glasgow, in April this year. Designed to meet the increasing demand for high-quality city centre rental accommodation in Scotland, the 325,000 sq. ft L&G scheme provides 346 apartments together with a range of retail and commercial units at ground floor level creating an attractive and accessible public realm. An entrance lobby opens onto Glasgow’s Trongate, providing direct access to a communal landscaped courtyard at the first-floor level, while a range of roof terraces provide spectacular views across the city. The building’s completion was marked by the release of drone footage showing how the finished homes form a spectacular cornerstone of the Candleriggs Square regeneration. Graeme Bone, Group Managing Director of Drum Property Group, said: “Candleriggs Square is now starting to come alive, fulfilling the the development vision we outlined when we first took ownership of the site in 2019. With the completion of the L&G apartments and the opening of The Social Hub Glasgow, we are seeing this vital part of the city centre, which had lain dormant for more than 20 years, take shape in spectacular fashion. “Candleriggs Square has always been at the centre of Glasgow’s commercial and social development, and this completion will be a huge boost to the area and to local businesses. We can now positively look forward to bringing back to life a very special area which has always been at the centre of Glasgow’s commercial and social development.” Dan Batterton, Head of Residential at Legal & General Investment, added: “We are delighted to reach completion of at Candleriggs Square, bringing a new community to the heart of the Merchant City. Helping to meet Glasgow’s increasing demand for high-quality rental housing, the site offers a well-designed, flexible living space integrated within the broader regeneration of the city centre. We look forward to welcoming our first residents in the coming months. Having launched our Build to Rent strategy in 2016, we have since deployed over £3 billion of institutional capital into the sector and expanded our portfolio to 24 schemes across 13 cities – we’ve been on a rapid trajectory of growth and look forward to continuing with this as precedent.” The 3.6-acre Candleriggs Square site – bound by Wilson Street, Hutcheson Street, Candleriggs and Trongate – was originally home to Glasgow’s flourishing fruit and vegetable market. For most of the 20th century, the square played host to a department store before remaining unoccupied and derelict for more than two decades, following the closure of the last operator there in 1999. Drum and Stamford’s joint venture launched the ambitious £300m plan to transform Candleriggs Square when they first bought the site in March 2019. Plans include a high-quality mixed-use scheme combining homes, offices, hotels, restaurants and local amenities, together with landscaped open spaces and accessible walkways, with a new public square at its heart. For more information on Candleriggs Square, visit: www.candleriggs-square.com Building, Design & Construction Magazine | The Choice of Industry Professionals
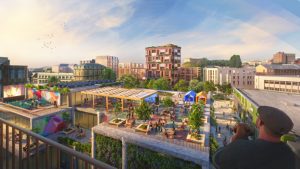
Nottingham Broad Marsh Master Plan Unveiled
The master plan for transforming the Broad Marsh area in Nottingham has been unveiled, progressing from the initial vision to detailed plans outlining new homes, offices, leisure facilities, and green spaces. This comprehensive plan aims to create opportunities for living and working in the area, attract investment, and generate employment for local businesses. A new fly-through CGI video and images provide a glimpse of the future look of the area. The master plan, developed by major international architecture and design practice BDP and property advisor JLL, follows extensive public consultation. Key elements of the Broad Marsh vision include: Nottingham City Council appointed BDP and JLL to develop the plan for this significant city centre project. The plan will be used to continue dialogues with Homes England and the new East Midlands Combined County Authority (EMCCA) to prepare the area for market readiness. Councillor Neghat Khan, Leader of Nottingham City Council, said: “It is exciting to see the Broad Marsh vision brought to life with this fly-through video. The plan shows our commitment to finding a solution for Broad Marsh and attracting investment to support the transformation. We will continue to work with partners to find the investment and developers needed to deliver our vision. “The surrounding area has changed dramatically, with the new Central Library, bus station, and car park, plus new pedestrian areas along Sussex Street and Collin Street with its new play area. We also have plans for a new NHS Community Diagnostic Centre in part of the old shopping centre. One of the biggest transformations is happening right now, with work on the Green Heart due to finish this summer. This is a significant improvement for the people of Nottingham.” Urban Design Director David Rudlin, overseeing the Broad Marsh master planning process, said: “This project represents a pivotal moment for the city of Nottingham. Building on previous work, we have created a viable scheme that will deliver a lively and creative new urban quarter, breathing new life into this important city centre site. We are also seeking sustainable solutions to reuse part of the shopping centre’s existing concrete frame to support the development of a range of new spaces that will benefit the community.” Megan Powell Vreeswijk, CEO of Marketing Nottingham and Nottinghamshire, added: “Unveiling the Broad Marsh Master Plan presents an unparalleled opportunity for investment and growth for Nottingham. This transformative project is set to reshape Nottingham’s landscape, creating a welcoming gateway into the city centre with over 1,000 new homes, 20,000 sqm of office and leisure space, and around 2,500 new jobs. “The retention of the old shopping centre’s structural frame for innovative spaces, including an NHS Community Diagnostic Centre and a Caves visitor attraction, highlights the importance of tourism and innovation in our region. Team Nottingham, led by Marketing Nottingham and Nottinghamshire’s Invest in Nottingham, is looking forward to launching the Broad Marsh Master Plan at this week’s UKREiif investment event in Leeds alongside other exciting development sites across the region.” Phil Farrell, JLL’s development director for the Midlands, said: “JLL has been supporting Nottingham City Council for a number of years on Broad Marsh. We were delighted to work with BDP, a world-class master planner, to bring this concept to life. Broad Marsh is one of the largest urban regeneration projects in the UK today and certainly the most transformative. It sits at the very centre of the city, connecting the retail core and office quarter to the emerging areas around the railway station and river. Broad Marsh will become the heart of the city, delivering a modern employment, residential, and leisure experience, sensitively integrated into world-famous heritage. JLL is proud to have been involved in ensuring this master plan is both aspirational and commercially viable.” The Broad Marsh master plan was unveiled at a special Nottingham event at UKREiiF, hosted by Marketing Nottingham and Nottinghamshire’s Invest in Nottingham. A small team from Nottingham City Council joined partners from across Nottingham at the country’s biggest annual investment event. The funding to attend the event was not paid for by Nottingham City Council. Wider Regeneration The Broad Marsh sits at the heart of a current £4bn regeneration programme. Currently, building work is ongoing to create the new wildlife-rich Broad Marsh Green Heart. This new green space will feature 38 semi-mature trees, 34 of which are newly planted, colourful planting areas, a new ‘marsh’ area, several footpaths, and seating areas. The Green Heart will serve as a key pedestrian route, creating a clear and direct path from the train station to the city centre, well-lit at night and accessible for people with limited mobility. The Green Heart is the latest addition to the wider Broad Marsh public realm redevelopment. Most recently, a new play space was opened on Collin Street, featuring specially designed swings, a play trail with timber stepping blocks, balancing walkways, a seesaw, and green planting. This new play space is part of a Playable Cities Initiative and supports Nottingham’s journey to become a UNICEF Child Friendly City. In addition to the new play space, Collin Street is now fully open for pedestrian access, with a traffic-free route connecting the Green Heart and Lister Gate to the new green public space on Sussex Street next to Nottingham College. This area features a mini amphitheatre, a skateable space, and a multi-use games area. The Broad Marsh regeneration has already seen the development of a new Central Library, Car Park, and Bus Station, as well as a new Nottingham College city hub, which has transformed streets and public spaces in the area, increasing footfall and supporting businesses on Lister Gate. Recently, it was announced that a new state-of-the-art Community Diagnostic Centre will be located on the Broad Marsh regeneration site, run and staffed by Nottingham University Hospitals NHS Trust. The CDC will be a one-stop shop supporting GPs by providing direct access to diagnostic services such as MRI, CT, X-ray, ultrasound, echocardiography, ECG, and lung function testing. Building, Design & Construction Magazine | The Choice

Orbit launches 2030 Strategy with plans to significantly invest in its customer journey, build 5,700 homes and achieve Net Zero Carbon
Orbit, one of the UK’s foremost not-for-profit housing groups, has published its 2030 Corporate Strategy, outlining its ambitions for the next six years, including investing a significant amount in its customer journey, building and regenerating over 5,700 homes, and becoming Net Zero Carbon in its own operations. The Strategy sets out how Orbit plans to continue to provide safe, sustainable, and affordable homes that its customers are proud to live in, by delivering and regenerating 5,700 new homes sustainably, investing in the safety, quality, and energy efficiency of its homes, and ensuring a laser-sharp focus on its customers’ priorities. Developed in collaboration with customers and colleagues, Orbit’s 2030 Strategy will also see a significant amount invested in its customer journey, to further improve its customer experience and ensure it delivers the services its customers value the most. Orbit will also focus on building on its commitment set out in its Sustainability Strategy to deliver £100million worth of Social Value by 2025, by optimising efficiencies and value for money, to enable it to do more for its customers and society, as well as deliver more new affordable homes. Phil Andrew, Chief Executive of Orbit Group, commented: “We are at an exciting and pivotal point in Orbit’s journey. Our 2030 Strategy is a valuable opportunity to renew our strategic approach and realise our ambition of striving to provide amongst the best customer experience of any housing association in the country. We’ll look to achieve this by building and maintaining safe, quality homes that our customers love, both sustainably and at scale, all supported by excellent customer service. “We have a lot to do within a complex and ever-changing external environment. However, as a socially-driven, not-for-profit organisation, with a growing reputation as a quality developer, we are confident that we will be able to sharpen our operational focus through the lens of our customers, as well as play our part in tackling the UK’s housing crisis through the delivery of 5,700 new homes.” Orbit’s 2030 Strategy focuses delivery in two phases with a stage gate in 2026 to check progress and adapt if necessary: “Our 2030 Strategy reshapes our approach to create a more sustainable and resilient business model in the long-term.” Phil continues. “By implementing a stage gate to both review progress and take stock of the external environment in which we are operating, it will allow us to further increase the positive impact we can make now and in the future.” Orbit’s 2030 Corporate Strategy is also supported by its Sustainability Strategy which sets out how it will ensure everything it does maximises its positive social and environmental impacts from becoming Net Zero Carbon and delivering on its 30×30 biodiversity target, to improving energy affordability for customers today, whilst also providing energy efficient homes that meet the needs of the future. To read Orbit’s 2030 Strategy visit: https://orbitgroup.org.uk/about-us/our-2030-strategy/ Building, Design & Construction Magazine | The Choice of Industry Professionals

