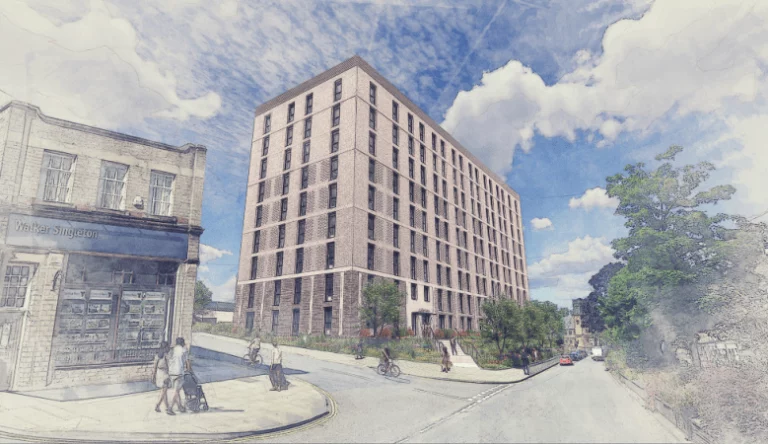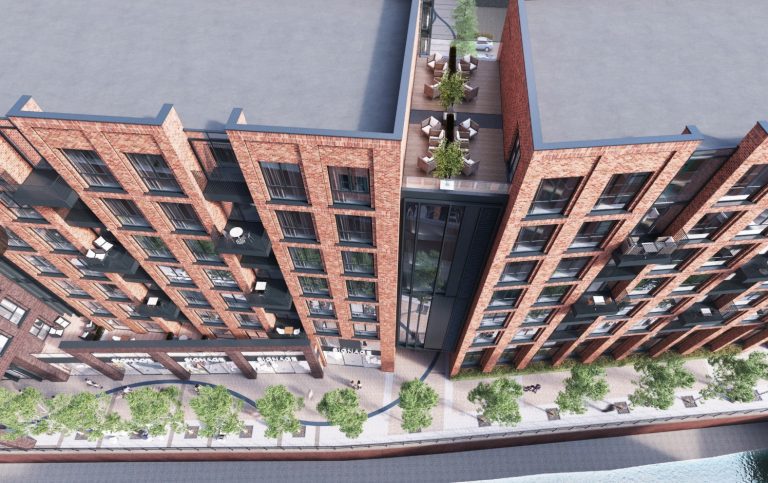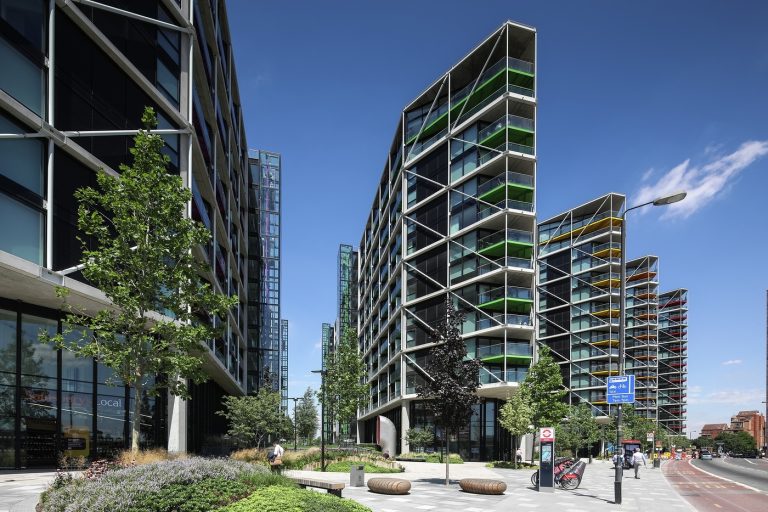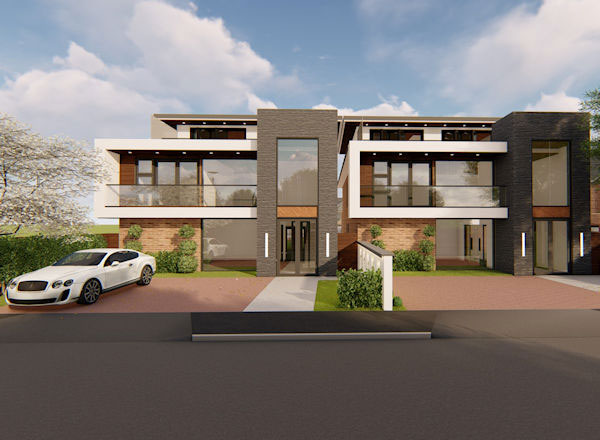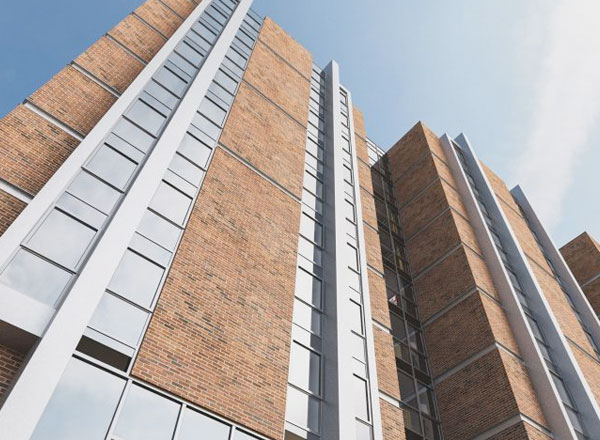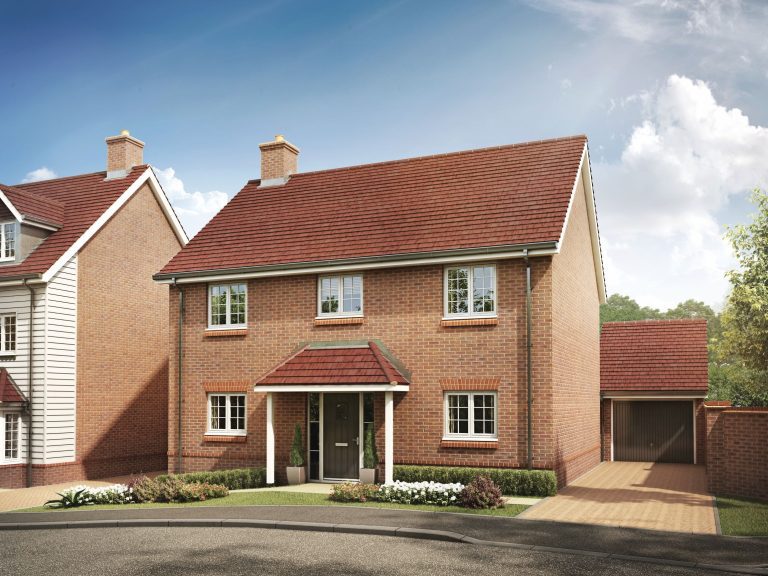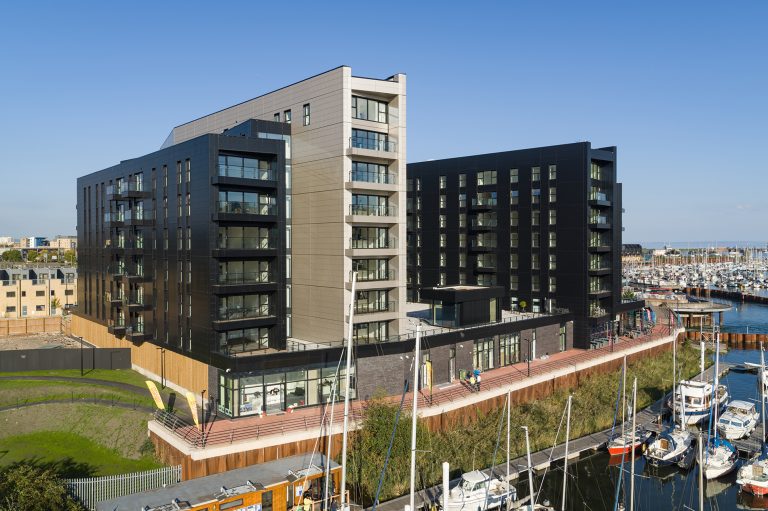Birmingham’s latest apartment development, The Bank, has had its second tower topped out. Contractor Wates has begun work to fit out the interior of the building, located between Broad Street and Brindleyplace, following the completion of the structure. “This topping out ceremony is the latest proof that Birmingham is a city quite literally on the up. Our city skyline is being transformed and The Bank is one of the exciting developments helping to make Birmingham an even better place to live, work and invest,” commented Deputy Leader of Birmingham City Council, Brigid Jones. Owned by Aprirose, The Bank is being developed by Regal Property Group, funded by Aprirose and designed by architect Glancy Nicholls. It consists of two residential towers that contain a total of 406 apartments. The first tower comprises 189 studio, one and two-bedroom properties, reaching 22-storeys, and is now 96% sold. It was completed in summer 2018. Meanwhile, the second tower at The Bank is 33-storeys high and will comprise 217 luxury apartments, including one, two and three-bedroom homes. It will be one of only two residential skyscrapers to measure over 100 metres tall in the city and is expected to complete by the end of 2019. “The topping out of the second tower at The Bank is a significant milestone in the regeneration of this important part of the city and my thanks go to our project team for the hard work and unrelenting commitment to ensure the rapid progress and excellent quality of this development,” commented John Carlin, Managing Director, Wates Construction Midlands. Moreover, tenants will also have access to a private gym, residents lounge and coffee bar, a private kitchen and dining room, on-site cycle storage and secure and private outdoor green space. “As Birmingham continues to thrive as the UK’s second City, schemes such as The Bank are integral to providing quality housing as the business scene continues to bloom and attract talent to the city centre. As The Bank development nears completion we look forward to it becoming not only an iconic addition to the skyline but a part of the fabric of Birmingham. The scheme represents not only a strong investment for Aprirose into a key business destination but a mark of our commitment to Birmingham’s continued growth,” concluded Manish Gudka, CEO, Aprirose.
