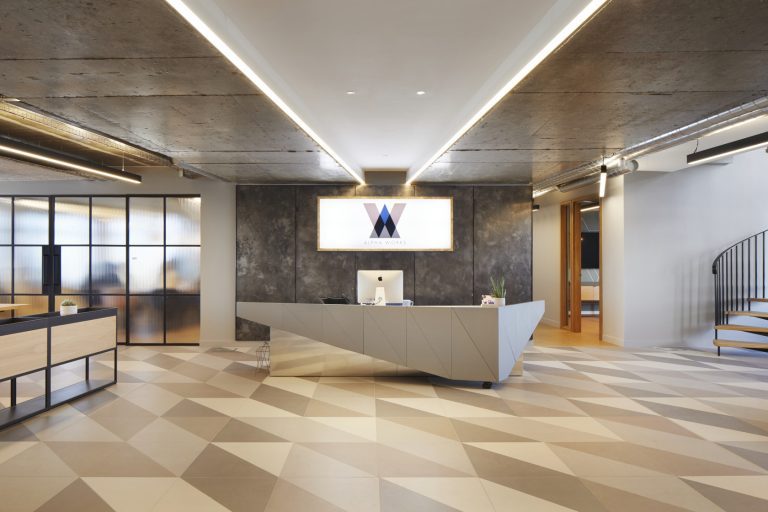Axalta, a leading manufacturer of powder and liquid coatings has opened a new Colour Experience Room in London, where architects and designers can explore its extensive range of powder coatings for metallic substrates. As part of the London Festival of Architecture 2019, Axalta is hosting a sensory colour experience at The Building Centre on Thursday 13th June. Having presented Colour Experience Rooms in France, Belgium and Poland in the past, Axalta has decided to bring a showroom to London this year as it’s a creative capital and a well-recognised design hub. The sensory experience will showcase Axalta’s vast powder coatings colour palette, whilst also testing the boundaries of the five senses. Visitors will be invited to the Colour Experience Room to identify colour, one sense at a time, and experience just how the senses can elicit an emotion and how colour is a key component in that choice. Berlin-based Designer and Art Director, Ramin Nasibov, will be offering Axalta-filtered headshots of guests during two sessions on the day, alongside other sensory experiences. “Colour has no boundaries – indeed it has the capacity to take you to new and exciting places by capturing your senses and igniting your imagination.” commented Dami Babalola, Architecture Colour Expert and curator of the workshop. “Our sensory experience will show you just how colour can stimulate every one of your senses – taste, touch, smell, sight and hearing.” Editors and journalists are invited to an exclusive workshop from 11am to 12 midday, with public events being held at 1pm-2pm and again at 6pm-7pm. As space is tight, places are limited so visitors are invited to register their attendance by emailing dami.babalola@axalta.com The wide colour palette of Axalta’s powder coatings have been specifically designed for the architectural field and are well-recognised for their high-tech product quality and extensive range of textures, gloss grades and effects, and this will be brought to life in the showroom. For more information about Axalta Coating Systems and all parties involved, please visit: @axaltapowdercoatingsemea, @raminnasibov, @londonfestivalofarchitecture @thebuildingcentre About Axalta Axalta is a leading global company focused solely on coatings and providing customers with innovative, colourful, beautiful and sustainable solutions. From light OEM vehicles, commercial vehicles and refinish applications to electric motors, buildings and pipelines, our coatings are designed to prevent corrosion, increase productivity and enable the materials we coat to last longer. With more than 150 years of experience in the coatings industry, the 14,000 people of Axalta continue to find ways to serve our more than 100,000 customers in 130 countries better every day with the finest coatings, application systems and technology. For more information visit axalta.com and follow us @Axalta on Twitter and on LinkedIn.













