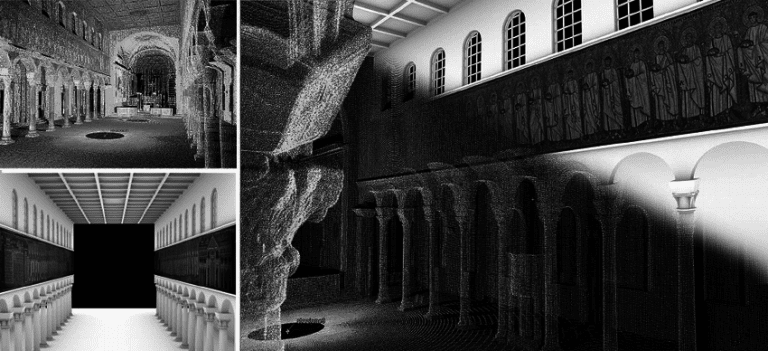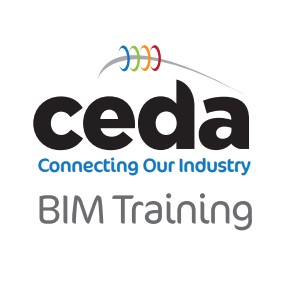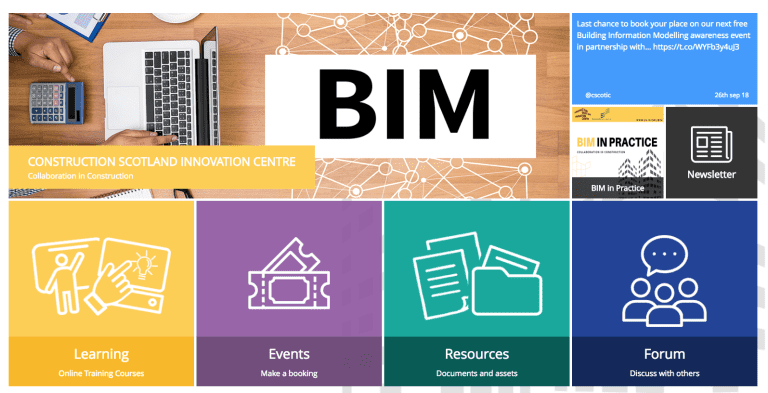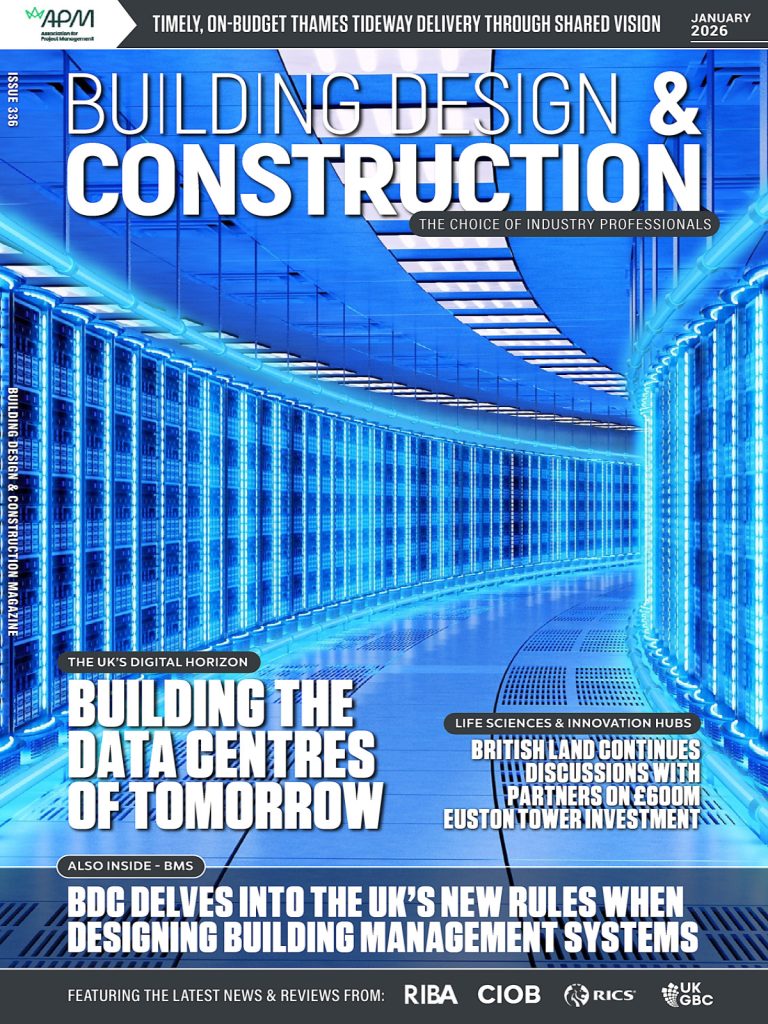With the UK Government mandating the use of building information modelling (BIM) on government projects since 2016, its perception has transformed from a useful tool into a necessity for delivering construction projects of all types including buildings, bridges and roads. Here, Glyn Shawcross, engineering and design director at engineering solutions provider Boulting Ltd, explains one of the key regulations essential for becoming BIM-enabled. BIM is a process of creating and managing information and data about a construction project, to produce a building information model that can contain a digital description of every asset. Building upon 3D modelling, BIM also includes the data behind the model. In addition to the benefits of a 3D model such as physical coordination, BIM can bring together data at the required level of detail, making it accessible to all involved parties. A collaborative process, the model’s production is likely to be partly automated and manually improved upon throughout the design and construction process. Growing in detail and accuracy as the project progresses, the final BIM asset is handed over to the client at the end of the project and is used throughout the building’s life span. The cost of operating and maintaining buildings and facilities can reach up to 85 per cent of the building’s total cost. An accurate virtual representation of a building and its asset data can provide scope for finding and realising possible cost-saving areas, even after the construction phase is over. Standards and principles The requirements for BIM Level 2 are set out by PAS1192-2:2013 and its partner, PAS1192-3:2014, which provide guidance to asset managers about the integration, information management, asset management and final construction of the build. Both standards apply to building and infrastructure assets and are based on the previously existing codes of practice, BS 1192:2007 and A2:2016, which encourage collaborative production of architectural, engineering and construction information. PAS1192-2:2013 and PAS1192-3:2014 provide guidance on how information is expressed in the models, as required by level two BIM and above. Expressed information must be logical, visible and available for analysis and use by the project team rather than difficult to extract and practically work with. Good quality models produced by level 2 BIM effectively promote sharing, analysis and reuse of information by providing a better visual representation of design and construction, which can be used to inform decision making. For example, layering software can superimpose multiple models on top of one another to see how they fit together, allowing any clashes to be identified and managed before construction, saving both time and money. Currently, most projects are supported by multiple models, although once BIM level three is reached, each involved party will use the same model, which should be fully accessible from the cloud. Cloud-stored data can raise intellectual property issues, which contributors must be aware of. The regulations also cover practical points to be aware of when choosing BIM as a project management tool. Models must hold the right amount of detail to support their purpose as models burdened with too much or unnecessary information are as unhelpful as those with too little. At the first stage of any BIM project, a BIM execution plan must be drawn up. Amongst other things, it specifies the software that will be used, clash detection responsibilities and crucially, the level of detail required. Ensuring the right level of detail means parties each have all the data required, without unnecessarily raising the overall cost of the BIM process. A BIM model should be progressive and fluid. An important principle set out by the PAS1192-2:2013 is that as a project progresses and information grows, the model will provide information fit for design, for construction and finally to represent what has been constructed. BIM’s use should be continually assessed, as the regulation stresses that models may not necessarily offer the best way to communicate information. If the project is simple, a schedule or other format may provide the same benefit with less expense. Management Because a model is an information source, governance and direction are as important when producing and managing a BIM asset, as when producing a report or compiling technical documentation or drawings. A BIM manager should be appointed, who will be responsible for the implementation of BIM and digital construction procedures throughout the entire project lifecycle. They will drive forward changes, ensuring the client, operator, contractors and suppliers will be able to get the most out of the available technology, people, processes and policies. An experienced BIM manager is essential for smooth running and outstanding results, both in terms of the final build and the BIM asset produced. Boulting has a wealth of experience and expertise, both in implementing and undertaking BIM projects, while ensuring the high standards that clients, engineers and suppliers benefit from. Primary documents such as the employer’s information requirements and the BIM execution plan are crucial to produce an efficient and effective product. In addition to the final model, one of the most important outputs is the accurate record of project information, which is then used to support the built structure during operation. Regardless of whether a current project mandates the use of BIM, ensuring your business is BIM-enabled and the correct regulations are identified and understood is essential in the modern climate. In addition to widening the scope of future work, a full understanding will ensure the best service is provided to each customer, contractor and manufacturer involved in any project.













