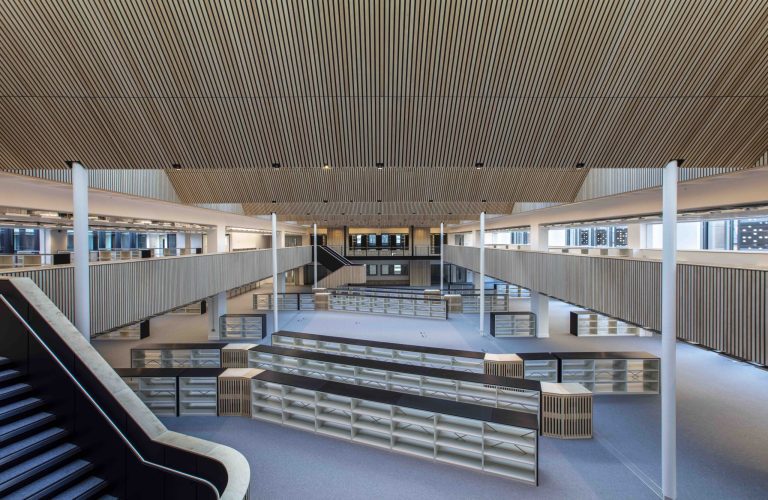Tridify today announced a new option to its BIM to XR Processing Service, which makes BIM models instantly available online and sharable via a web link. Using BIMs that have been exported to an IFC format, Tridify’s new Web VR option automatically generates an interactive 3D model and makes it accessible via a URL, ready to be embedded on a web page, sent via email or text and viewable on a mobile phone. Early users of the new service include WSP, Stefan Ahlman Architects and SATO Corporation (user quotes below.) Feedback from architects revealed to Tridify how valuable it is to be able to send a link to a 3D model instead of sending files. With Tridify, users can now easily publish/unpublish their models and manage their visibility, giving greater control over how the models are used. Models cannot be copied and intellectual property rights are better protected. Targeted at the Architect, Construction and Property sectors and anyone working with BIM models, the new option creates countless opportunities for non-technical audiences, making 3D models easier to share internally, externally, with customers or consumers, on mobiles, tablets, desktops or VR headsets. Users simply upload an IFC file into Tridify and click ‘publish’ to create the model ready to view online, with no additional applications or programming skills required. “Our new Web VR option solves a problem that the industry has struggled with for many years,” commented Alexander Le Bell, Tridify CEO. “By making BIM models instantly available and viewable in any browser, technical barriers are removed, they become a new commodity and are propelled into the mainstream. This will help to dramatically improve communication and collaboration workflows for architect, construction and property companies.” “3D models can now be created from a BIM model in less than two minutes and shared with a global audience via WhatsApp, for example,” Le Bell continued. “The new service starts from $20 per month, which is enough to publish models of several small projects or a model of one medium size project. Soon it will become normal to share 3D models all the time, with anyone, anywhere.” Using the new Web VR option architects can now rapidly visualise their BIM models and share 3D plans with a client or contractor. Construction workers can share plans or review changes in 3D on site via mobile devices, while the property industry will able to market and sell properties more effectively, with 3D model views being easily tracked. Tridify will also be providing various web viewers to enable a model to be shown in different ways to different user groups, depending on the end use and skill level. Sample demo URL and model of a summer house, created using the new option: Images attached are of the same sample model. Early adopters WSP, the multidisciplinary design company, is an early user of the new service. Part of the global WSP group, the firm offers strategic advice to the construction and infrastructure sector. “WSP uses the Tridify Web VR option for fast and effective VR creation on early design stages to ease the communication process with our clients. We are happy to see services like Tridify that make the digitalization of the construction industry easier. This innovation also opens up a great variety of possibilities for further development of VR models as BIM communication tools, also containing BIM data and not only being a pure visualisation,” commented Roope Syvälahti, Project Manager at WSP Finland Oy. Stefan Ahlman Architects in Finland, who work with SATO among other clients, have been testing the new Tridify Web VR option, as CEO and partner, Marcus Ahlman explains: “The Tridify service works well as a quick way of presenting models to clients and members of design teams, as it only needs minimal time and preparation. In our office, the short conversion time makes it much easier to use 3D models during meetings, as it’s easier to switch between different versions. Alternative methods for presenting 3D models need more work and can’t be used as easily ad-hoc as Tridify. During the design process Tridify can help visualise problems and solutions that otherwise lay ‘hidden’ in the model.”Stefan Ahlman Architects is based in Helsinki with projects ranging from large developments and city planning projects to housing projects and public buildings. Jussi Väisänen, Planning Manager at SATO Corporation, one of Finland’s largest rental housing companies with 26,000 homes for rent, said: “Before Tridify we had to use separate viewers to view the IFC models, which took time to learn and master. But now Tridify makes it not only easier and faster to publish our 3D models, it also means we can share them with a simple web link and use them in new ways across the business. Internally it will benefit marketing, sales and technical teams while externally it will improve collaboration with planners and government bodies. Being able to view our 3D plans on mobile devices is particularly powerful when it comes to marketing our homes for rent.”











