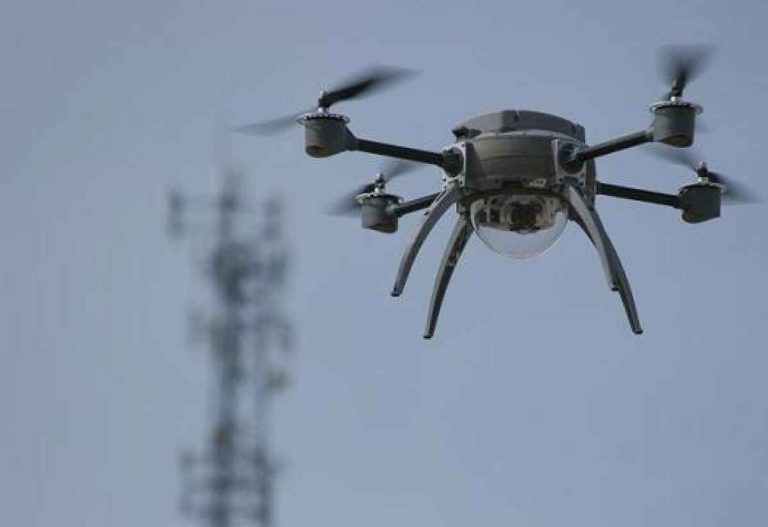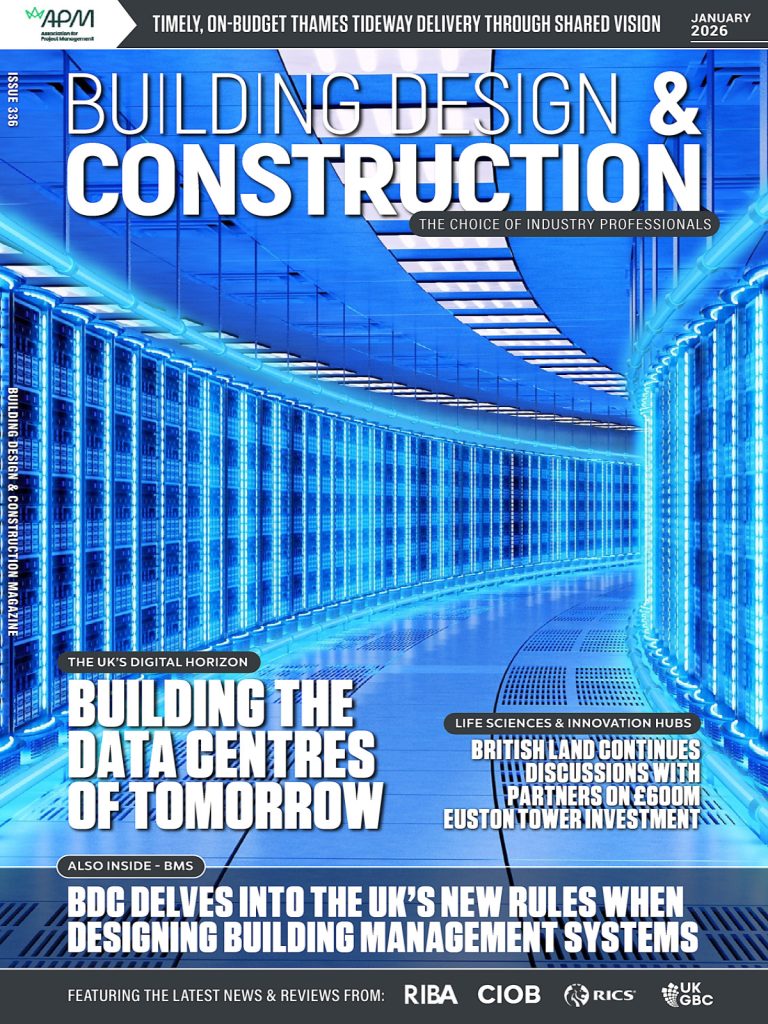“The advantage for interior designers to use BIM (Building Information Modelling) software to win business needs no explanation, but the real value lies in the information it supplies and the co-ordination and collaboration that it facilitates.” So says Jon Case, Director of ARRCC interior designers. Although its architectural counterparts have been using BIM software for a number of years, the addition of a customised furniture and interior finishes library that ARRCC recently completed in Revit, allows them to now also successfully engage the software to design interior spaces. “The accurate visualisation of design is not just important to impress the client, but for us as interior designers and decorators, it is important that the software can show the design 100% accurately so that every finish, material, feature element and item of furniture is realistically portrayed in a working model. We can intuitively place items and materials using the software, edit the content and see our interiors in a virtual reality environment. If the architects make a change on the original plans, we can immediately adapt our plans to accommodate that as we work from one co-ordinated 3D model,” Case continued. As various elements are added to the design, Revit creates a schedule of all the product specs and sources and materials – a complete inventory relating to real world calculations which has allowed us to expedite the construction phase of our projects. Revit also allows us to co-ordinate seamlessly with engineers lowering the risk of unsightly clashes on site. When asked about why only a limited number of interior designers employ this software in their business processes, Case explained that the software is traditionally very expensive and the technical expertise needed is very specialised. Interior designers will typically use only 30% – 40% of the software package (the rest is only relevant to architects) but with its proximity to architects, SAOTA, ARRCC has been able to extend its BIM knowledge and expertise to bridge the divide between Architecture and Interiors. This has been key in unlocking a higher level of client and project type. The 3Ds that are produced in Revit are living documents that change continuously and are updated as the client or designers make changes to initial designs. Although the client will never see the working 3Ds, the renders that they receive for presentation purposes are created from the same Revit files making it 100% accurate and aligned. “With our most recent work, our clients also benefit from the VR development, taking them inside our buildings to experience their new homes before the soil has even been turned on site. This has allowed us to expedite the design approval process as clients can engage with the model in a real world scale, pointing out various aspects that either they enjoy or would like to revise,” Case said. “In short, BIM software allows us to easily create an interior design model that enables us to visualise the design using real world parameters. We can capture various options within the same model – so options for layout and finishing’s can be included. And then of course the accurate and detailed information that we get from the schedules allows us to take control of costings, timelines, deadlines, etc,” Case concluded. Even when the initial building plans are still in 2D format, 3Ds that preserve the design intent can be created in Revit.







