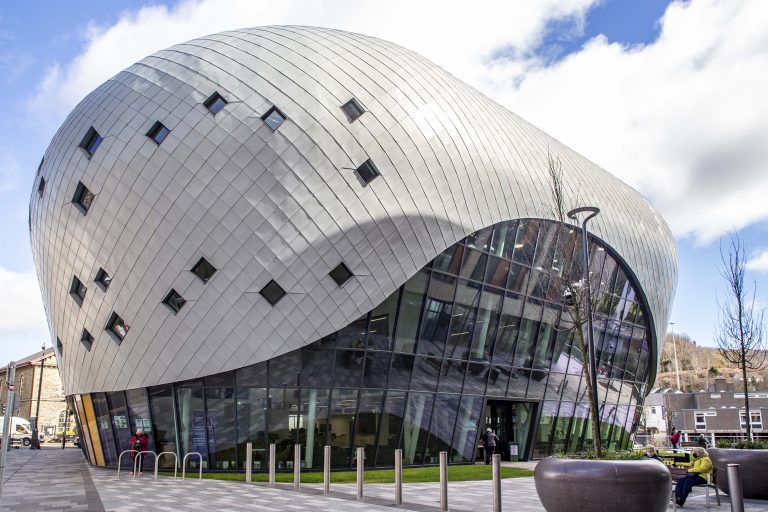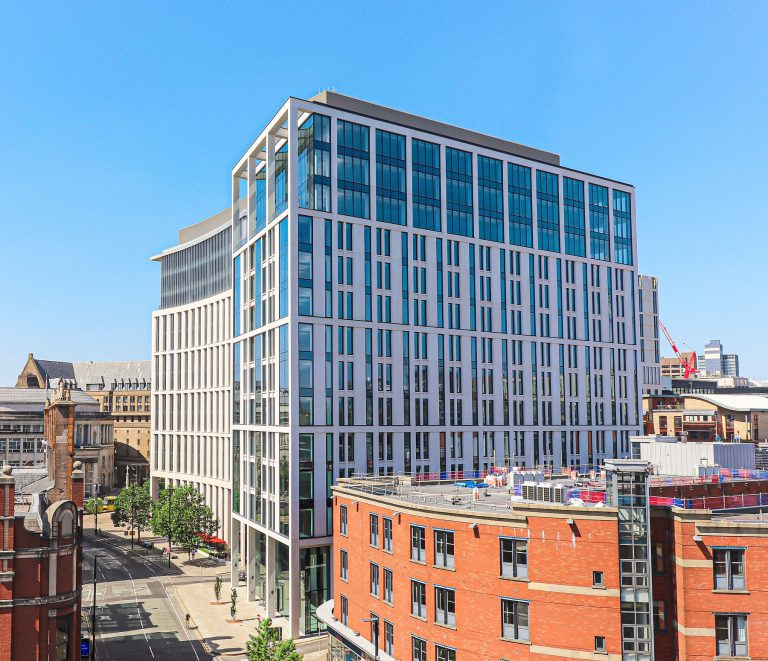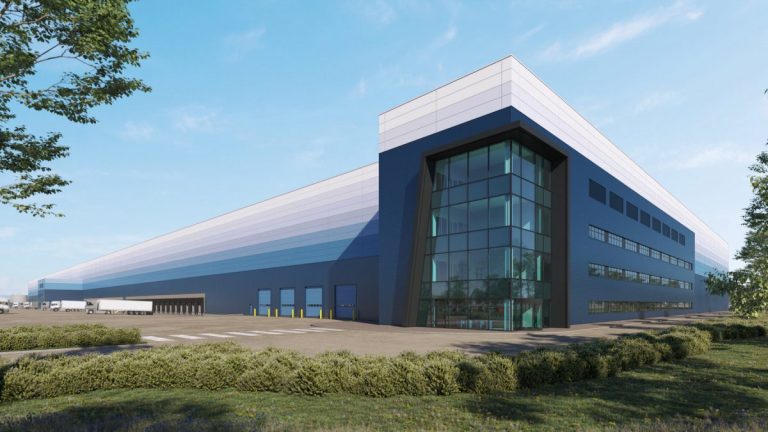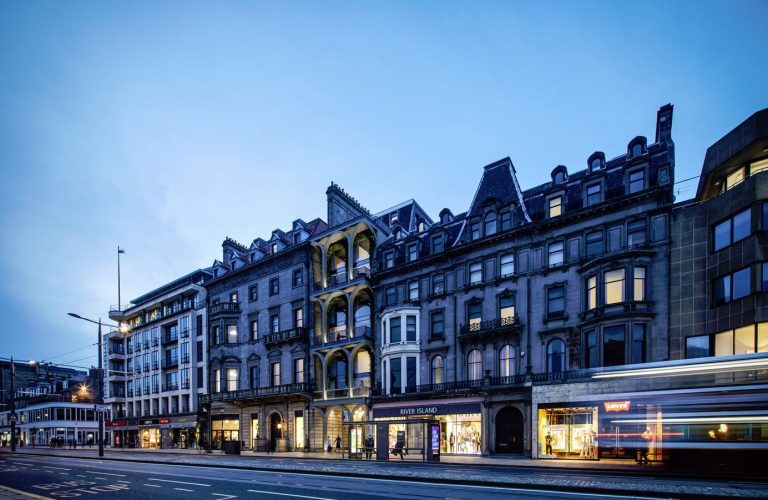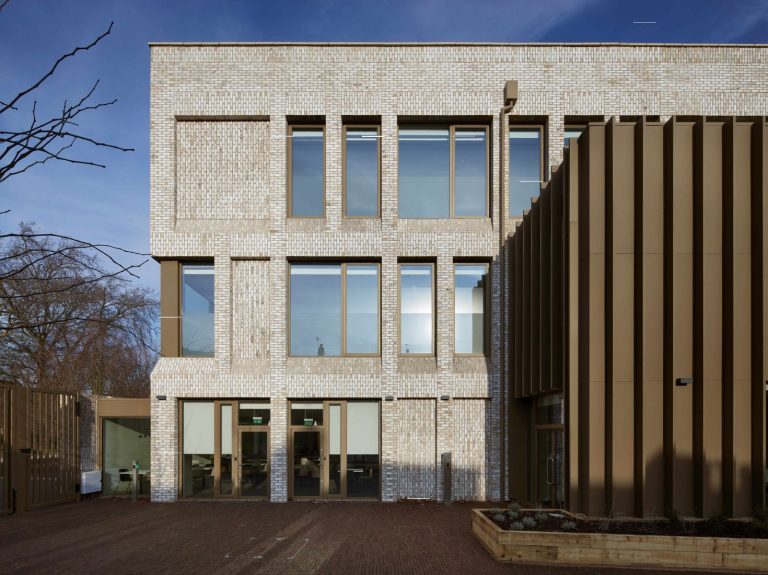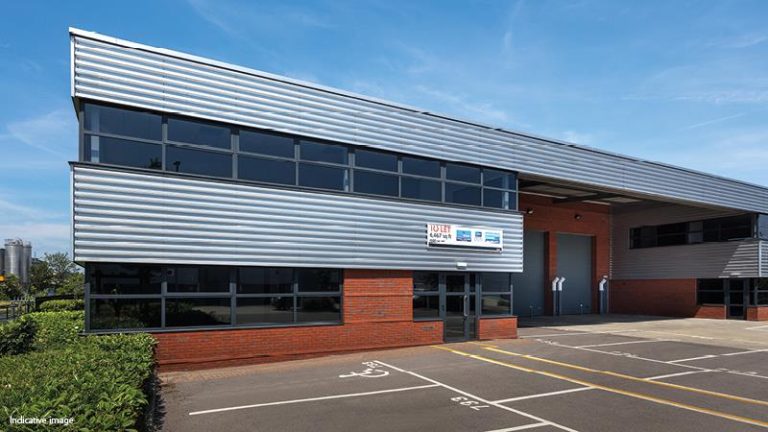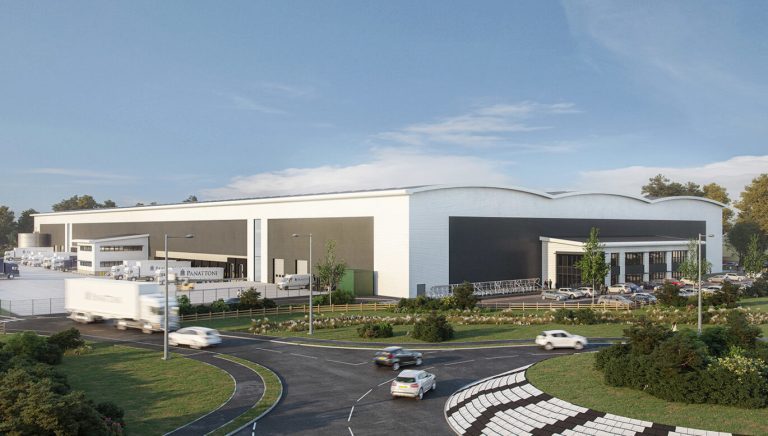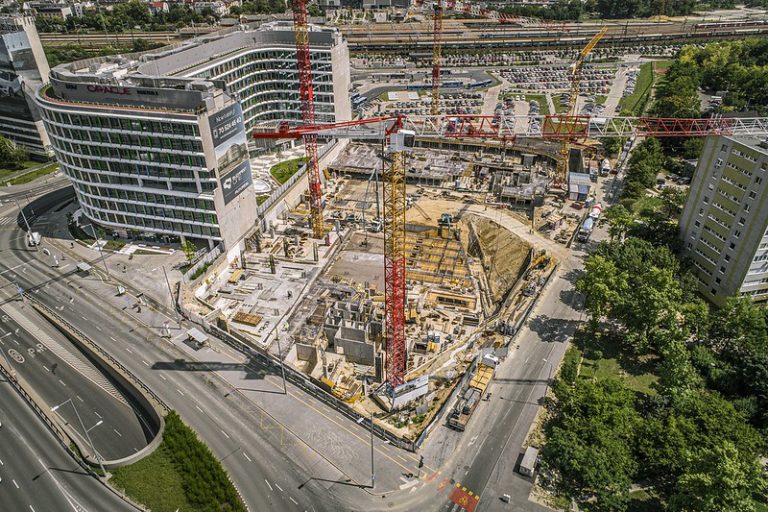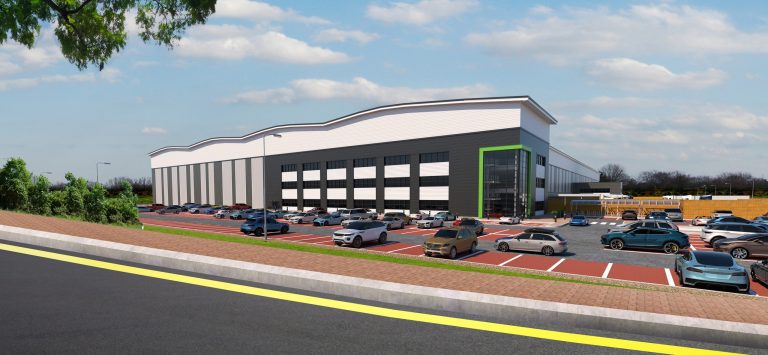A new building to house teams of staff from across Imperial War Museums in a collaborative and creative space has been completed on Austral Street in Southwark, London; The scheme was constructed by Reds10 off-site using modular construction and was designed by Jestico + Whiles; The three-storey building consists of flexible workspace for 180 of the museum’s staff. Off-site construction specialists Reds10, working with architect Jestico + Whiles, have completed new staff offices for Imperial War Museums (IWM) in Southwark, London. The new building, called Parkside, will provide the principal workspace for Imperial War Museums’ staff in London, acting as a central hub for over 180 of its employees from a number of different directorates. Parkside is nestled behind the All Saints Building, which historically provided office and archive space for IWM. The purpose-built Parkside offers a creative hub for innovative thinking and collaboration between the museums’ teams, supporting IWM to fulfil its vital mission to improve public understanding of war and conflict through its exhibitions, events and programming. The new space will also support IWM’s commitment to develop smarter working practices across the whole organization. Jestico + Whiles was appointed to translate and develop IWM’s vision into a striking, flexible building of modest scale. The building was delivered using the latest off-site construction techniques, enabling the highest architectural standards and integrity to be achieved, even given the constraints of a Central London location. The building’s exterior consists of a light grey tone brickwork arranged to form a regular grid of recessed bays, within which vertical paired windows echo the local Georgian townhouse vernacular. The outermost masonry planes are vertically coursed to reinforce the openings, and the deep recesses are accentuated with angled brick cills and vertical corduroy panels. Dark, bronze-framed windows and cladding contrast with the masonry and reference the tone of the existing All Saints Building beyond. The historic boundary wall to Geraldine Mary Harmsworth Park was reconstructed with deep notches forming windows to the ground floor welfare spaces behind, and the main entrance gate from the park. The unrivalled design of the building, with its brick slip façade, multi-angle splays and double-height windows, relied heavily on striking the fine balance between work on-site and in the Reds10 factory. Techniques including 3D laser scanning of the building’s units, production of multiple building prototypes and meticulous attention to detail in selecting materials in the factory, meant the required tight tolerances, while minimising risk and reaching the highest levels of quality were achieved. The successful coordination of detail on and off-site and project team collaboration, has not only meant complete architectural integrity, but also a truly beautiful building; its flawless finish marrying the best of modern methods of construction, with the latest techniques in architectural design in a way that has not been seen before. On the inside, Parkside is arranged simply, with the ground floor providing shared facilities such as a café and breakout spaces. The two upper floors provide a combination of open workspace and formal and informal meeting areas. Raised access floors with the ability to fully reconfigure both the first and second floor shared spaces in layout, offer complete flexibility to suit a multitude of long-term of needs for the space. The floor plates are column-free, providing 14 m clean spans, despite having to support 100 tn of material to carry an extensive brown roof and photovoltaic panel array. Coupled with unique double-height windows spanning multiple modules, the internal spaces benefit from breathtaking natural light and unobstructed views of the neighbouring park. The project team was digitally connected through the use of Reds10’s common data environment ‘Autodesk Construction Cloud’, which allowed a singular place of input for all parties, from client to architect, factory to site staff. The single system, with its ability to generate Virtual Reality walkthroughs in real time, allowed the collaboration between numerous specialist parties to run flawlessly throughout the project lifecycle. The project team also carried out extensive stakeholder engagement throughout the design and development stages, working with IWM’s teams to understand how the workspace would be used whilst developing the scheme to address feedback from IWM’s neighbours. Working collaboratively, the project team have delivered an impressive building that marries the best of modern methods of construction, with the latest techniques in architectural design. Reds10 achieved a Considerate Constructors score of ‘exceptional’ in relation to community engagement. The team went above the minimum standards demonstrating industry best practice at the very highest level, including hosting several apprentices from the local area and investing in projects to benefit the local community. Sustainability was another key driver for IWM and the building is set to achieve a BREEAM ‘Excellent’ rating. The triple aspect workspace uses natural ventilation and daylight strategies to lessen the energy demand on the active systems, the roof has been fitted with solar energy panels and the site includes a large cycle store for 70 bicycles and an electric car charging port, to encourage more sustainable modes of transportation. As part of Reds10’s commitment to deliver better than carbon neutral, whole life carbon and embodied construction impact assessments were also carried out, and SMART building technology installed to help reduce overall energy use and drive 100 per cent space productivity. Paul Ruddick, CEO, Reds10, said: “This project sets a new standard for off-site construction. It pushes the design to a higher level and truly shows the quality that can be achieved when architecture is embedded in the modular construction process from the start. We hope it leads to many more enlightened occupiers and developers selecting off-site construction, not just for its flexibility, efficiency and sustainability benefits, but to deliver truly amazing spaces where people thrive.” Howard Pye, Associate Director, Jestico + Whiles added: “Parkside champions the very best off-site construction methods have to offer – bringing forward the highest quality in build and design with an impressive and finely detailed, demure façade. Working alongside Reds10, we have relished the challenge that off-site manufacture has brought to this project. Parkside demonstrates the benefits to speed, quality of
