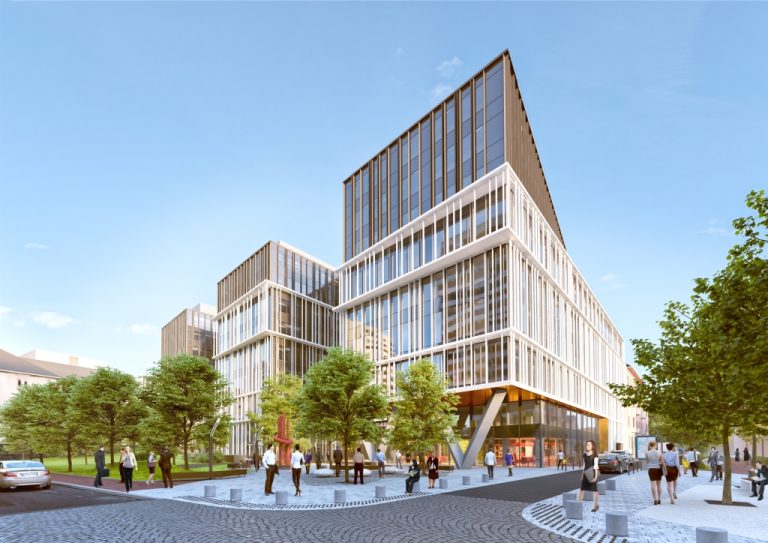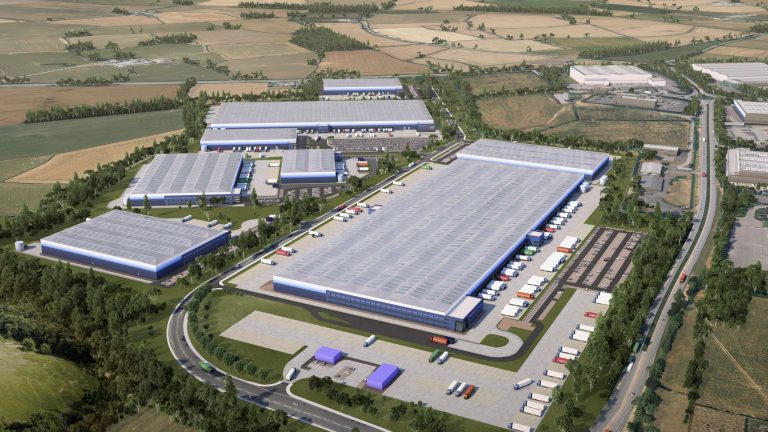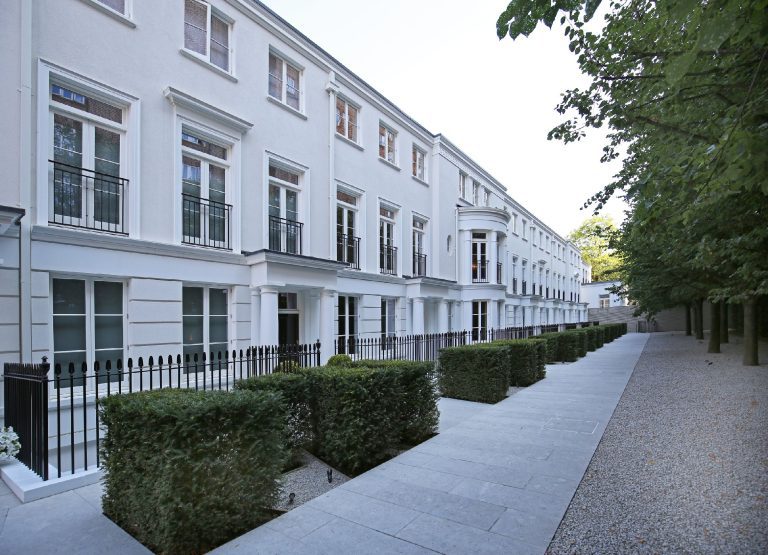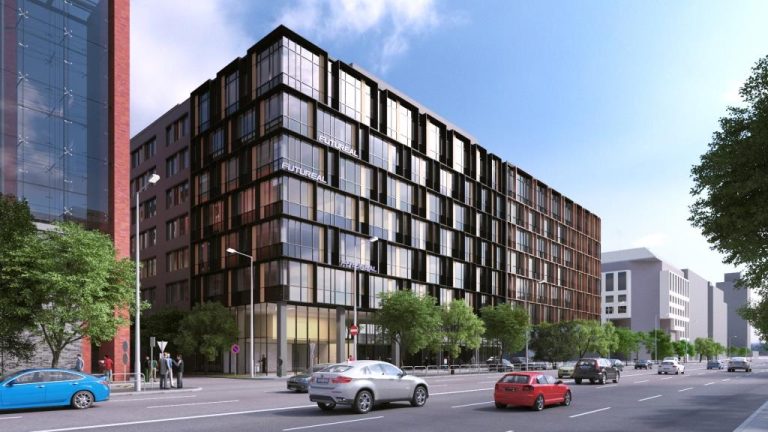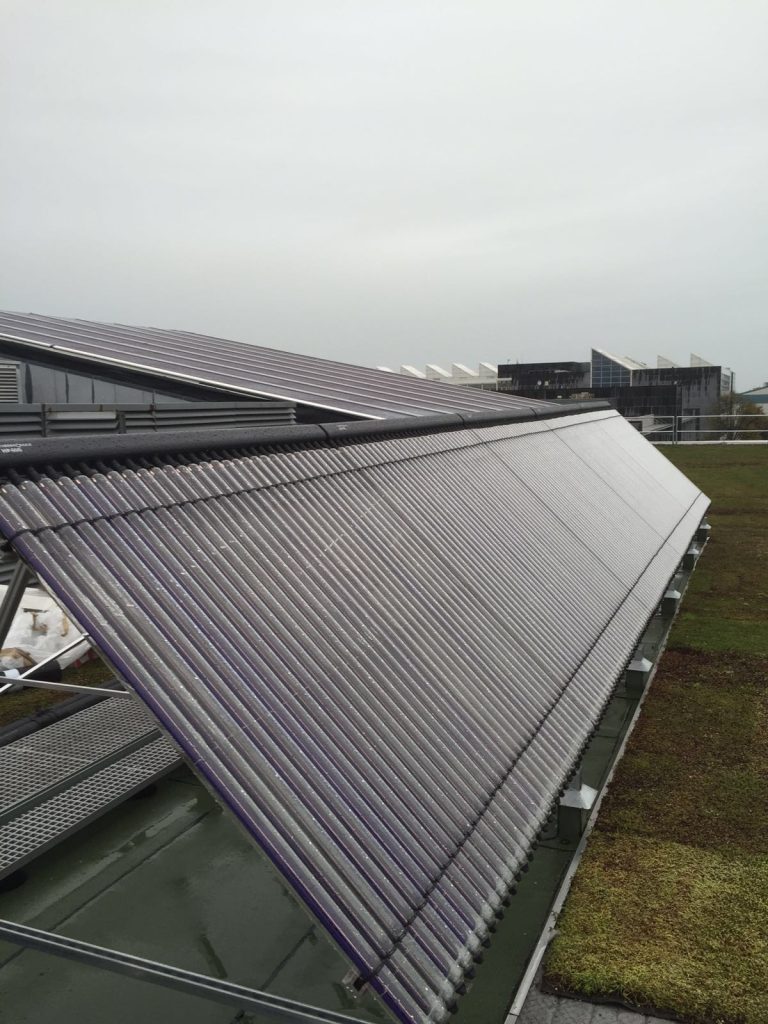Gazeley, a leading investor and developer of logistics warehouses and distribution parks, is expanding Magna Park Lutterworth, Europe’s largest dedicated logistics and distribution park, from its current 9 million SQ FT of floor space to 16 million SQ FT in the coming years. Development has begun on three speculative logistics and distribution units totalling 525,400 SQ FT and the units of 300,300 SQ FT, 126,300 SQ FT and 98,800 SQ FT will be available for occupancy in Autumn 2020. Gazeley is also preparing to construct a further unit of 746,500 SQ FT, subject to planning permission. In total Magna Park South, Lutterworth can accommodate 2.8 million SQ FT with build-to-suit options available in a range of sizes. In addition, a further extension to the Northern side of the park is also being developed on 225 acres of land, which will offer build-to-suit development options in a range of sizes with units from 100,000 SQ FT up to 1,000,000 SQ FT in a single unit, and overall up to 3.3 million SQ FT across the Northern side of the park. As a result, Magna Park Lutterworth will increase in size from its current 9 million SQ FT of floor space to a total of nearly 16 million SQ FT in the coming years. Both extensions to the park have been designed to include a range of leading sustainability features, including a fully landscaped country park with over one million trees already planted at Magna Park. The developments will also come equipped with online energy dashboards to help customers monitor energy usage, as well as rainwater harvesting and technology to optimise the use of natural light. In addition, the new buildings are expected to receive a BREAAM Excellent certification. Also planned, to further enhance the community benefits for the occupiers at Magna Park, are a series of new amenities, including wellness and recreation facilities and a lorry park, together with a Logistics Institute of Technology (LIT). Magna Park Lutterworth benefits from excellent transport links to the rest of the UK, with 59.3 million people, or 85% of the UK population, within four hours’ truck drive-time of the development, owing to its easy access to the M1, M6 and M69 motorways. Bruce Topley, Senior Development Director at Gazeley said: “Magna Park, Lutterworth is an iconic development, well known across the UK and Europe and recognised as an outstanding location for distribution and logistics, home to a host of leading companies and operators. “In light of the continued high demand for logistics space, particularly in this area, we are confident that these buildings will be a welcome addition to the market. Situated right in the heart of the “UK’s Logistics Golden Triangle”, the development is ideally suited to serve the fast-expanding supply chain operations of our customers.”



