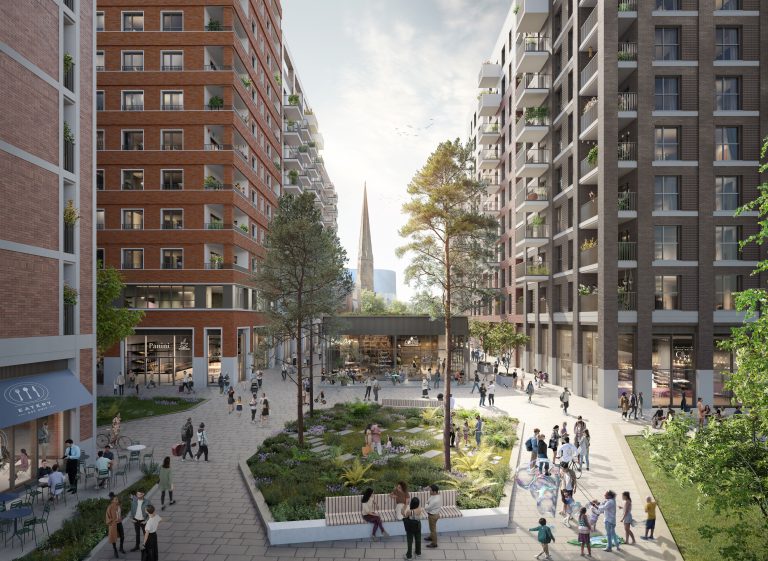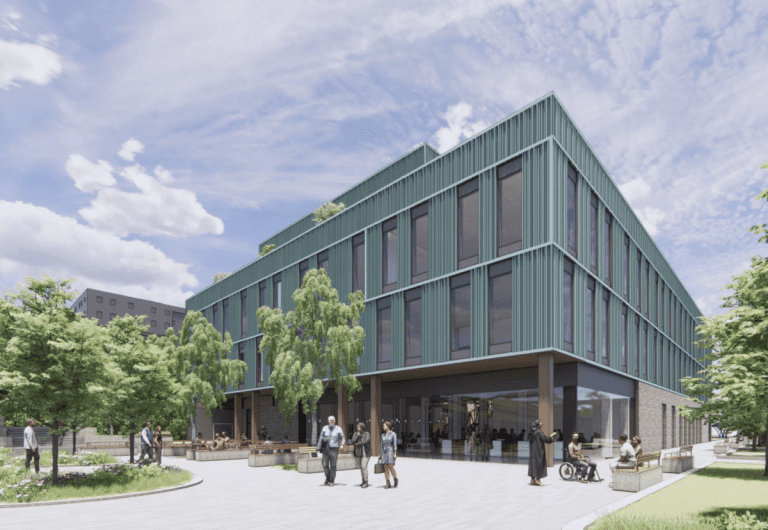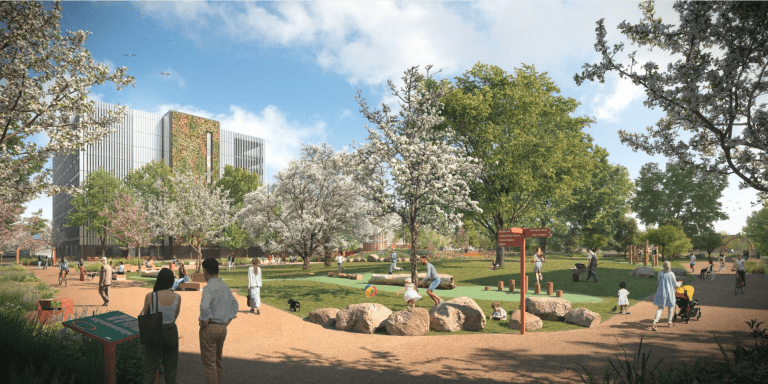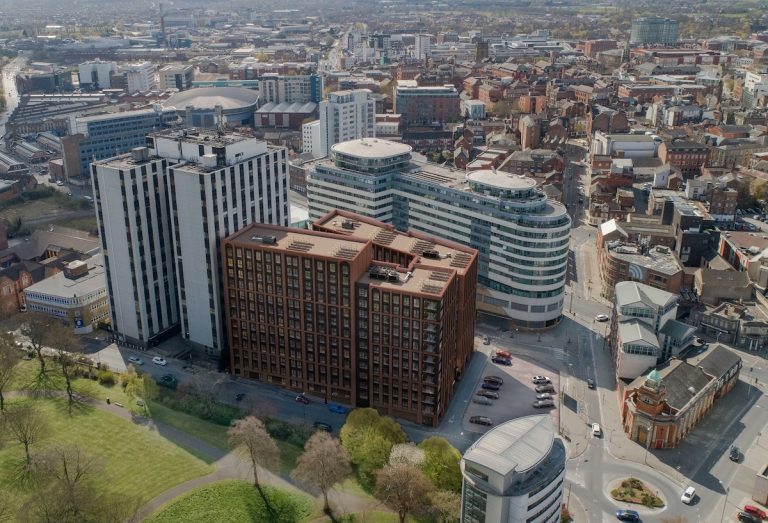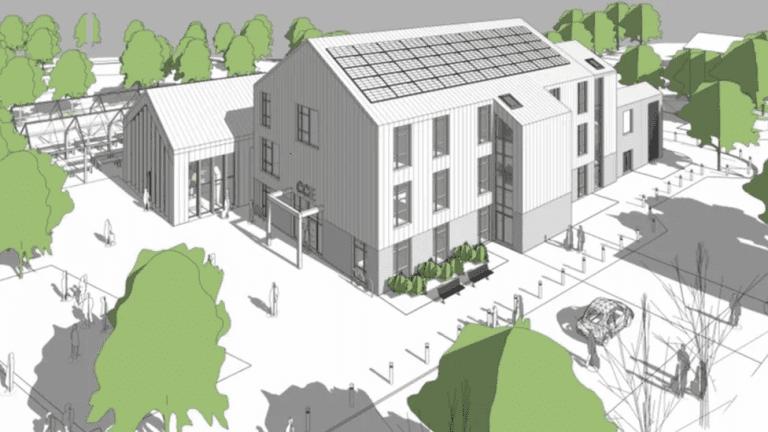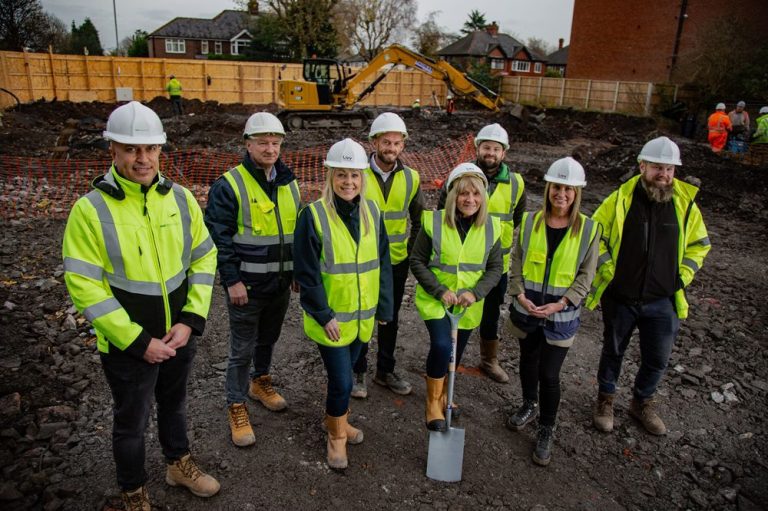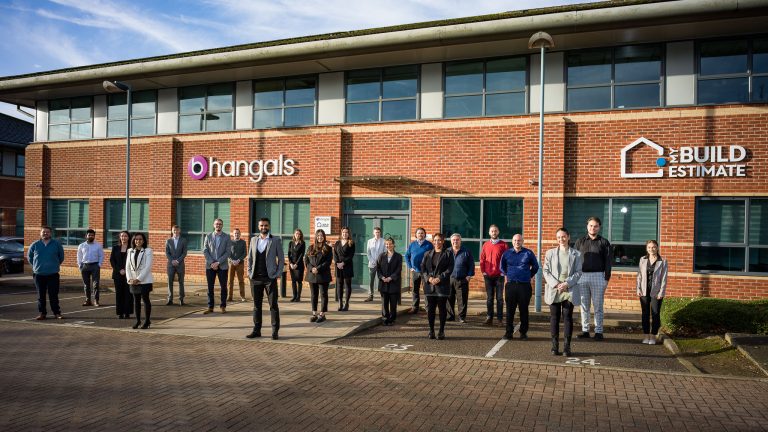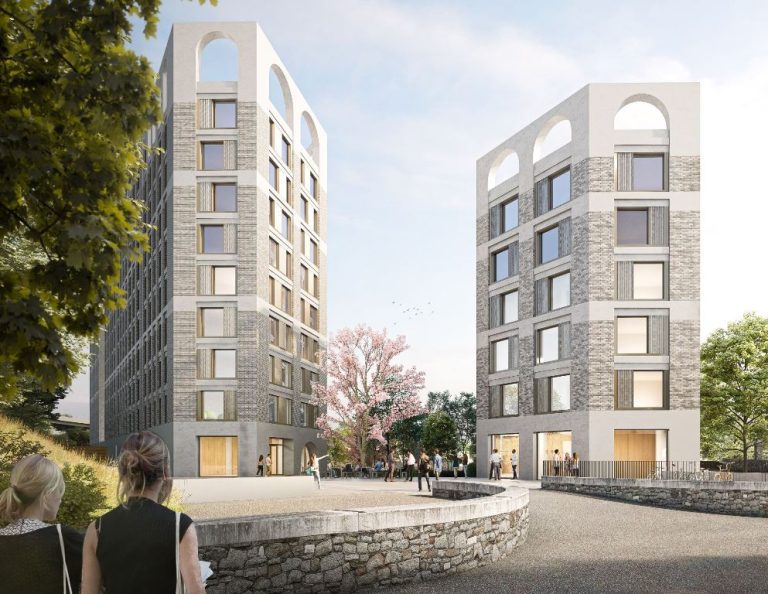Top 10 UK homebuilder Keepmoat, has announced the appointment of Neil Smith as Land and Partnerships Director for the West Midlands branch of the business. Neil’s appointment will see him work alongside the existing land team and oversee the delivery of a regional land pipeline, lead on development requirements with a focus on partnerships, progress local opportunities, and support the team to achieve further organic growth across the Midlands. Neil brings 17 years of experience in all aspects of land acquisition to the homebuilder, including previous roles across affordable housing, development management, funding and consortium management – most recently working for developer Vistry Partnerships. In addition, Neil was previously a Head of New Business across all regions at Orbit Homes, a role which saw him supporting regional teams with land, large bulk deals, and external third party service contracts. Commenting on his appointment, Neil said: “I am thrilled to have been appointed by such a well-established, national homebuilder and I’m looking forward to working with the West Midlands team to continue building on the region’s track record and growing our land pipeline. “I am proud to be part of Keepmoat and I align with the overall values of the business. I’m really looking forward to getting involved and growing the division, whilst delivering good quality housing and utilising the best skills and resources from the public and private sectors.’’ Amanda Bishop, Regional Managing Director for Keepmoat’s West Midlands region, added: “I’m really pleased that Neil has joined the West Midlands team and I look forward to working with him to further strengthen our land pipeline and support the planned growth of our business. “Our West Midlands team is currently delivering 10 operational sites and has created 594 new homes in the last year. We specialise in developing brownfield land, most recently with West Midlands Combined Authority (WMCA), Homes England, and other partners, where we committed to building 4,000 future homes with net carbon zero emissions. I’m excited to see Neil push forward our goal to regenerate areas through our partnership model and drive relationships with landowners to create thriving, sustainable communities.” Keepmoat is a top 10 UK partnership homebuilder with a track record of delivering quality homes in regions across the UK. To date, Keepmoat has built over 35,000 homes, transforming brownfield sites into thriving new communities. Keepmoat has achieved five-star builder status in the National Home Builders Federation Award, receiving a rating of at least 90% in the National New Homes Customer Satisfaction Survey. Building, Design & Construction Magazine | The Choice of Industry Professionals
