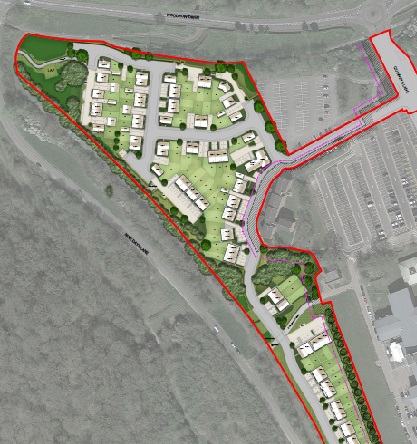Rushlift GSE, the specialist airport ground support equipment and services provider, has celebrated its tenth anniversary with a grand open-day event held recently at its new state-of-the-art Maintenance & Service facility at Gatwick Airport. Attended by over one hundred special guests – including customers, suppliers, Rushlift staff and management – the newly opened service centre provided the perfect venue to celebrate the company’s great success story, to date. Welcoming guests, Tim Willett, General Manager and Director of Rushlift GSE, said: “After ten years of continued growth, it seems highly appropriate to hold this celebratory open-day party with our team and partners at our very latest 36,000 sq ft Service facility at Gatwick. The fact that this is now our fifth such facility here at the UK’s second busiest airport helps demonstrate the growth that we have achieved over the last ten years and our steadfast commitment to supporting our clients well into the future.” Illustrating Rushlift GSE’s recent successes, the company has just secured a 56-month extension to its successful, long-running GSE contract with Europe’s leading short-haul airline, easyJet. The new multi-million pound deal continues a pre-existing five-year agreement with Rushlift GSE to supply, manage and maintain easyJet’s ground-handling fleet at London’s Gatwick Airport. In total over 600+ ground support assets are managed by Rushlift GSE under a progressive program of innovation and equipment enhancement, which includes an on-going transition from diesel to electric vehicles. Further success came less than two years ago with Rushlift GSE’s entry into a six-year global framework agreement with airport ground services company, Menzies Aviation, to supply GSE equipment. Under the arrangement, Rushlift GSE initially leased 650 brand-new vehicles to Menzies Aviation’s ground handling operations at Heathrow and Gatwick airports. At the open-day event, Daniel Chapman, easyJet’s Regional Operations and Contracts Manager, said of the new service centre: “The value-add of a facility such as this is being able to strip down pieces of GSE equipment that have been running for several years and then refurbish them to a standard that is going to support us over the next five years – and to do it at some scale.” Ian Baker, GSE Asset and Lease Manager at Menzies Aviation, said: “It’s a great facility, and with this 10-year anniversary it’s good to see Rushlift thriving and investing for the future. We have been working with Rushlift for almost two years, mostly at Heathrow, but our involvement with them is growing at Gatwick and elsewhere in the UK. Some of the new equipment we are bringing in is now electric, replacing old diesel units, which is better for the environment and, importantly, they’re intrinsically safer – as with the new belt loaders and stairs.” The new Maintenance & Service Centre is a long-term investment by Rushlift GSE involving a £250,000 comprehensive upgrade of the facility: including the installation of LED lighting, an uprating of the electrics with a move to three-phase power, the provision of vehicle charging points, a pumped waste-oil tank, and a vehicle exhaust extraction system. To further increase operational resilience, the number of on-site service engineers working across the three Rushlift GSE sites will be increased to 41. Building, Design & Construction Magazine | The Choice of Industry Professionals














