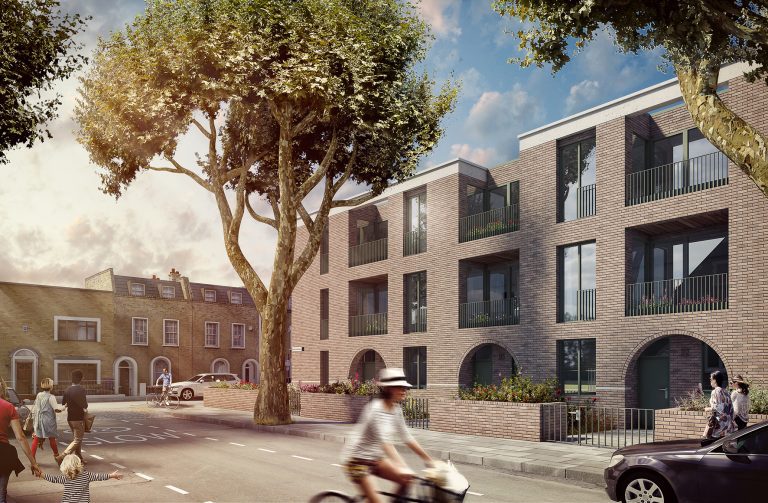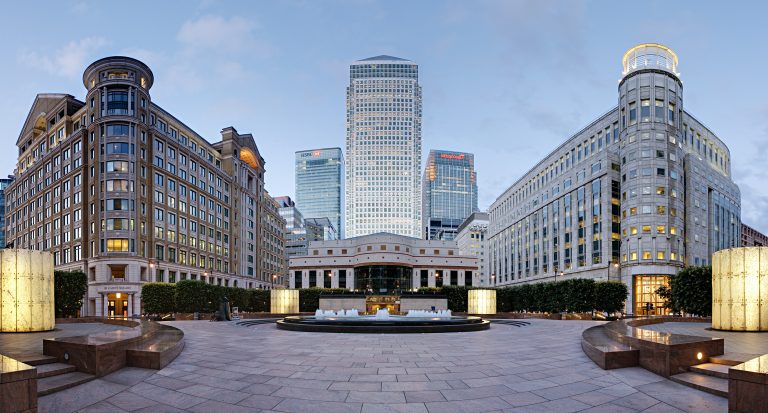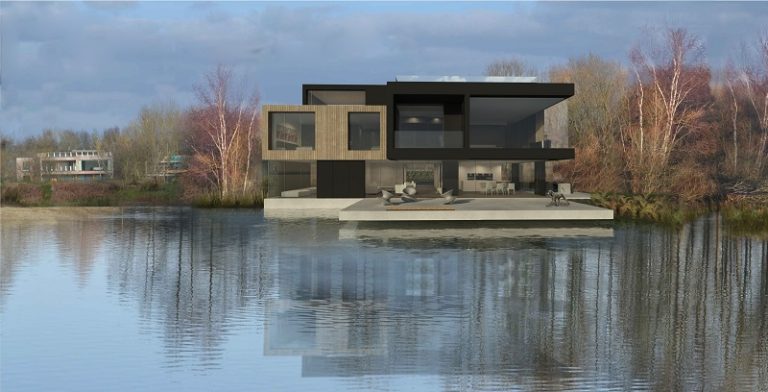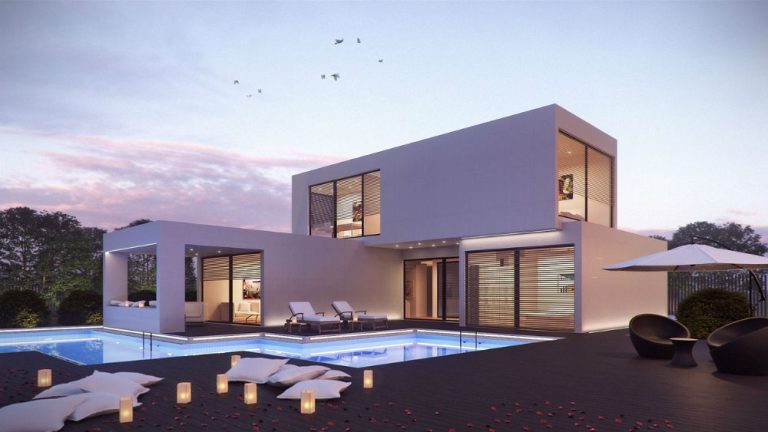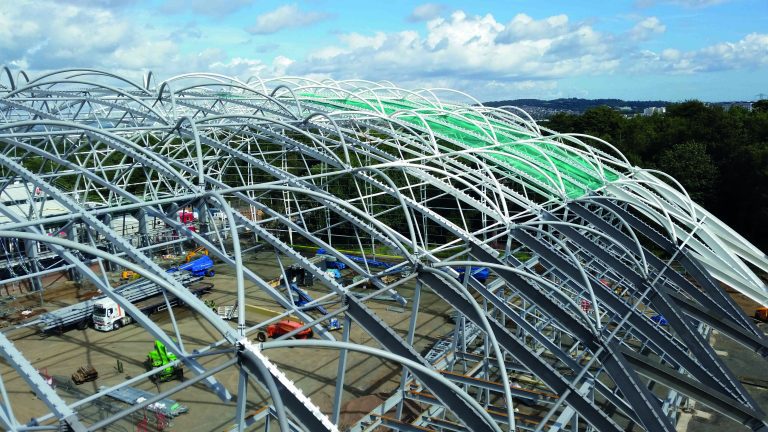“In this day and age, programme is critical to contractors and businesses,” attests Angus Cormie, Chief Engineer at J&D Pierce, one of the UK’s leading structural steel provider. As a champion designer, supplier and installer of quality steelwork, J&D Pierce offers an end-to-end service that dramatically reduces the supply chain and provides clients a competitive edge in terms of both time and cost. As Cormie continues, “With an all-encompassing structural steel service, we eliminate the need for multiple parties, manage interfaces and offer guaranteed excellence, every time, for every client.” Established in 1975, J&D Pierce has retained its family-run approach while diversifying and expanding into areas beyond purely steel fabrication and is now able to provide a comprehensive service from early design right through costing, fabrication and protective treatment to erection. A specialist in design and fabrication, J&D Pierce has continued to develop further capabilities, and can effectively carry a project through from inception to completion. Although subcontracting can be an economical way of procuring specialist works, it can also give rise to various kinds of problems. Within differences of opinion, organisation and interfacing issues, it can present significant delays and programme slippages for main contractors and become a cost burden to which clients simply cannot subscribe. Attending to that concern and delivering an end-to-end service, J&D Pierce offers an alternative, financially risk-free mode of construction, as Cormie makes clear: “Because we don’t sub-contract any services out, we have complete control over a project. Main contractors like to de-risk; if they can hire a single firm to carry out all works they will because it prevents problems of coordinating works on site and allows them to concentrate on their own objectives. We allow them programme certainty; our wide range of skills and expertise more than capable of shouldering an entire contract.” J&D Pierce has established itself as a one-stop-shop in structural steelwork and boasts divisions dedicated not only to design, production, erection, roofing and cladding, but stretching right the way across transport, delivery, crane, and access. It’s with concentrated investment that the company has been able to develop its services and establish manufacture, delivery and erection processes which are each unrivalled in both speed or quality and, combined, provide significant advantages to customers. That broad spectrum of capabilities is only set to widen as the development of new facilities adjacent to J&D Pierce’s existing site gets underway. The 15-acre development beside their existing facilities will host a new steel fabrication process for the manufacture of plate girders. The company is investing millions in state-of-art tooling equipment and technology for this for external sales and with a view to gaining even greater production efficiency. Primarily though, the new facilities will enable the company to take on an even greater proportion of works, as Cormie details further, “There are some specialist products that are used, particularly in high-rise buildings, that we would ordinarily have to outsource from specialist manufacturers. The new facilities will allow us to start manufacturing those ourselves therefore affording us greater control over production, as well as the ability to shorten the lead-in times and enhance the programme we can offer our clients.” Indeed, the company’s development has long been informed by the desire to exceed clients; expectations across the board. Despite widening its catalogue of services, J&D Pierce has only further emphasised quality within their expansion, with state of the art machinery incorporating intelligent software and direct linkage with J&D Pierce’s design system, it is also highly efficient, can identify how best to to minimise wastage and produce a precise replica of the computational drawing on-screen. So esteemed in design is J&D Pierce that it regularly offers both partial and full design, as well as design advice on projects. Whether approached at the stage of conception, integration, value engineering or connection analysis, the company is able to provide critical design solutions via a number of industry standard software operated by experienced engineers. With unrivalled expertise in design at a planning, development and operational level, the company’s manufacture and erection processes are significantly enhanced and J&D Pierce has, on more than one occasion, found itself heading the pack on construction projects. During a recent contract at Bristol Sports Club, the company was tasked to redevelop the West Stand and, as an informed contractor, paved the way for others to follow, as Cormie outlines: “The aim was to tie in work with the existing stand and erect a complicated three-dimensional roof design with a main trusse spanning 108m. We carried out the interface detail and, despite having our own cladding division, worked alongside an external cladding supplier and the precast supplier sourced by the main contractor. “We had a very tight footprint in which to erect the project and immediately envisaged the difficulties that would pose to both ourselves and the cladders. We re-thought the engineers’ methodology of erection (a system of building temporary towers to build the truss on) and suggested that we could, in fact, build the entire truss from the ground and lift it into place with two large cranes. While it took intricate crane movement for final placement, it meant that we had much better safety control because the majority of work was conducting on the ground rather than at height, as well as giving us significant advantage in programme, preventing stoppages and delays in schedule.” Characterised by its ability to add value and decrease the costs associated with programme, J&D Pierce also designed bespoke hinge details on the supporting rafters; the innovative solution allowed the company to pre-erect the rafters in pairs and then swing them up to the truss and complete the structure in less than a day, As a specialist in design, manufacture and construction, the company has a key understanding of each phase of development and effectively guarantees a project’s success with quality and control endowed. Of course, those ethics and successes come as the result of focused attention on training and development. J&D Pierce has worked hard to up-skill its
