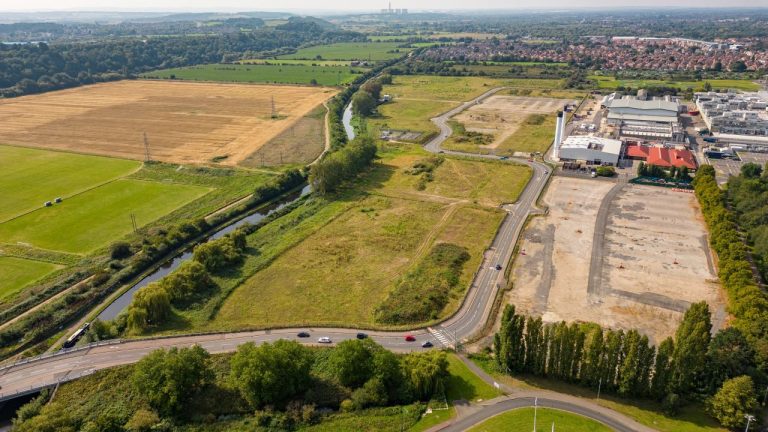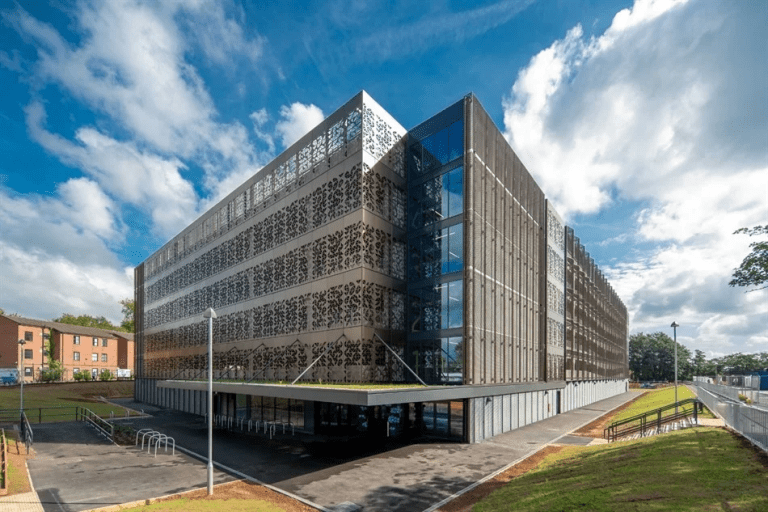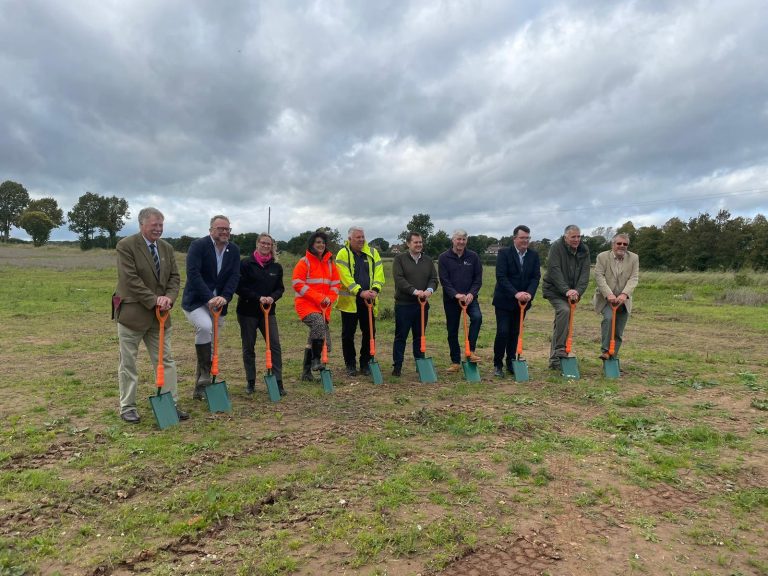Kier Construction and partners have hosted a topping out ceremony to mark the completion of the TIDE Bankside’s developments main structure. Kier was joined by Barings and LBS Properties for the event at the Park Street, Southwark to mark the occasion. Designed by award winning architects Squire & Partners, TIDE will be a net zero carbon development, has received a NABERS design reviewed target rating of 5* and is targeting a certification of BREEAM Outstanding. It is set to surpass the current LETI best practice target for embodied carbon by more than 10%. Ian Mayhew, Managing Director, UK Asset Management, Real Estate at Barings, said: “This is an exciting milestone in the delivery of TIDE Bankside. We acquired this office in the summer of 2021 because we recognised how changing tenant requirements would create a fresh wave of demand for well-located, sustainable and beautifully designed office buildings. Set to open in Autumn 2024, we have that same confidence and look forward to the next phase of development for TIDE.” Nick Crawford, CEO of LBS Properties, also said: “It is exciting to see the architectural vision of Squire and Partners come to fruition as we reach this important project milestone. When it completes next year, we believe TIDE will set the benchmark for the next generation of Central London office development. In addition to its market leading sustainability credentials and extensive internal and external amenity, we also hope its inspiring architecture will capture the imagination of our future occupiers.” Gus Wright, Regional Director for Kier Construction London & Southern, added: “We are proud to reach this significant milestone at TIDE, and today’s event was a fantastic opportunity to celebrate the hard work and collaboration that goes into delivering such an impressive building. This project, which utilises our expertise of delivering large scale sustainable commercial developments on tight inner-city sites, has been constructed to meet the highest sustainable building standards, and will prove to be an important asset for the local community.” The new 12-storey, 145,000 sq. ft building, costing approximately £69m to construct, will provide a mixture of office space, affordable workspace and retail space and is situated near Shakespeare’s Globe Theatre and the Tate Modern in London’s Bankside area, next to the River Thames. Designed to have a positive impact on its occupants’ health and wellbeing, the building uses efficient design solutions both to improve its sustainability and to enhance user experience for those working there. These include light, airy spaces with openable windows, green landscaping on the roof, over 13,000 sq ft of external spaces, and panoramic views across the city. The professional team include Squire & Partners, Heyne Tillett Steel, Hoare Lea and Gardiner & Theobald. The building is marketed by leasing agents Cushman & Wakefield, RX London and USP. TIDE forms part of Kier’s expanding London private market portfolio, which includes The Refinery, a landmark high spec lab development in Hammersmith; and mixed-use commercial schemes The Fitzrovia and the Network Building in Tottenham Court Road. Building, Design & Construction Magazine | The Choice of Industry Professionals














