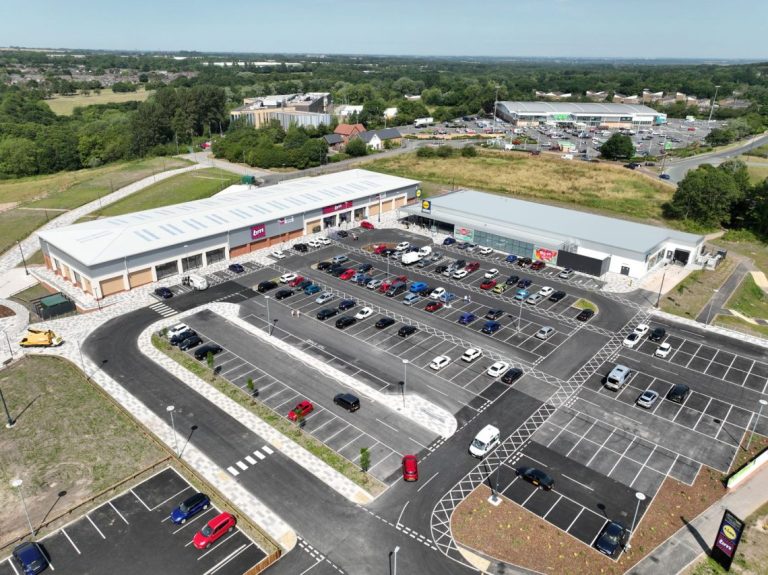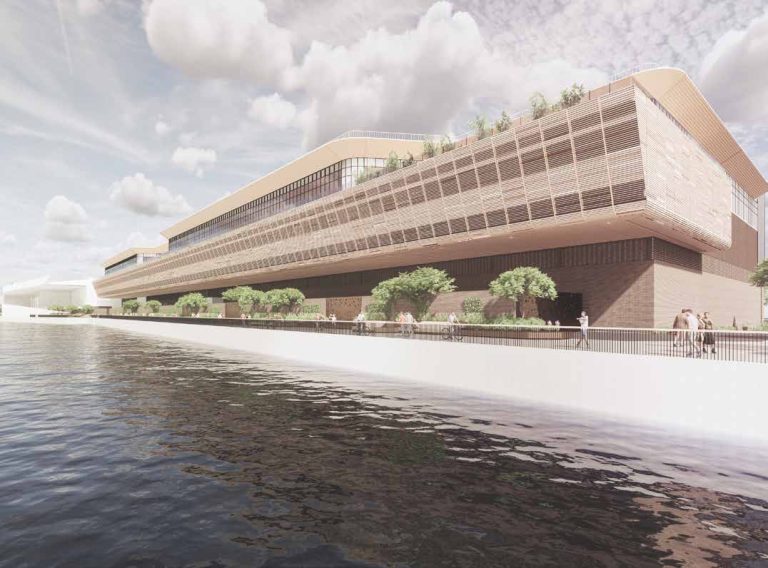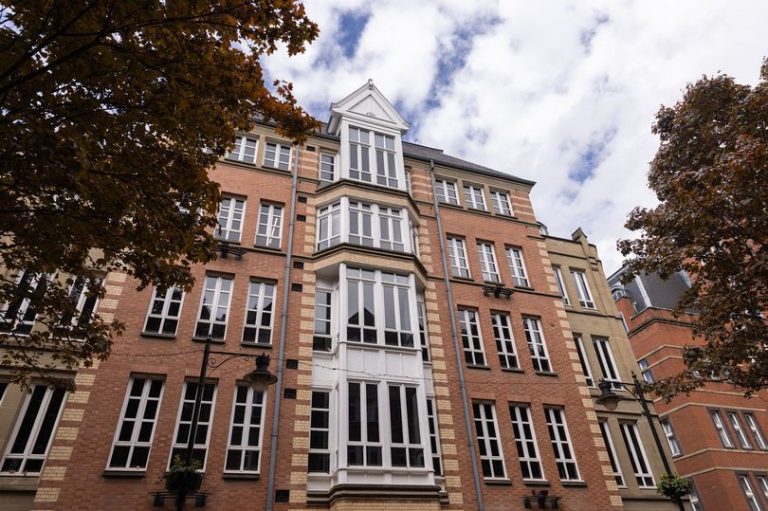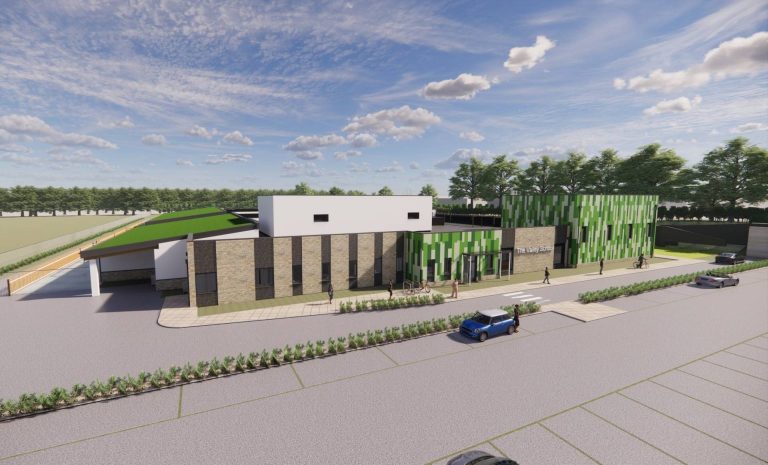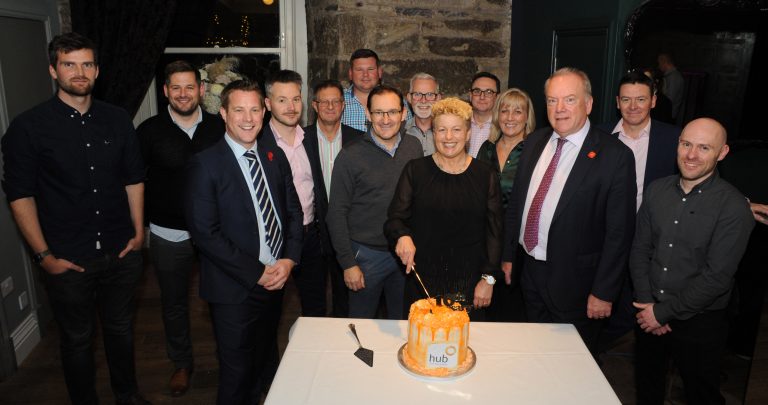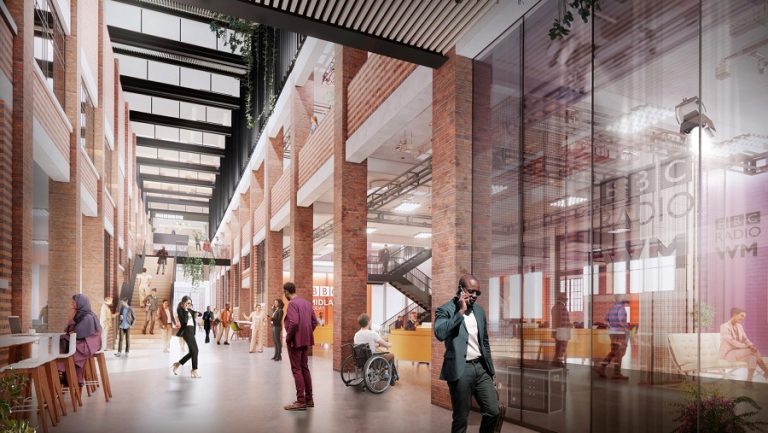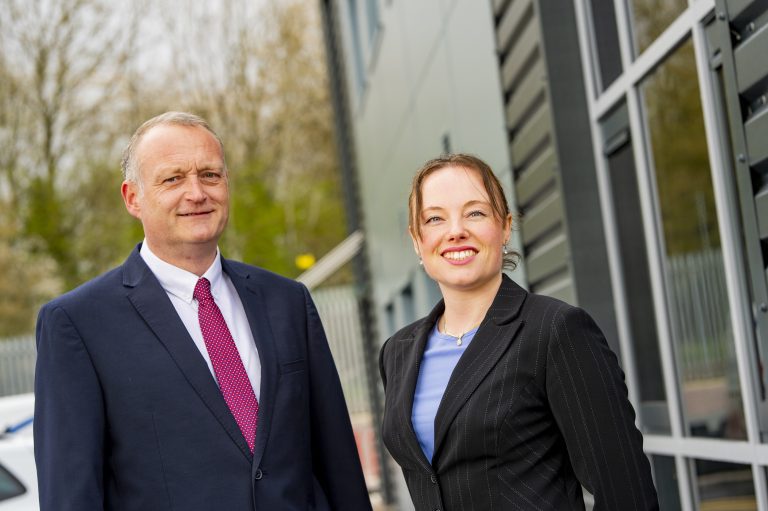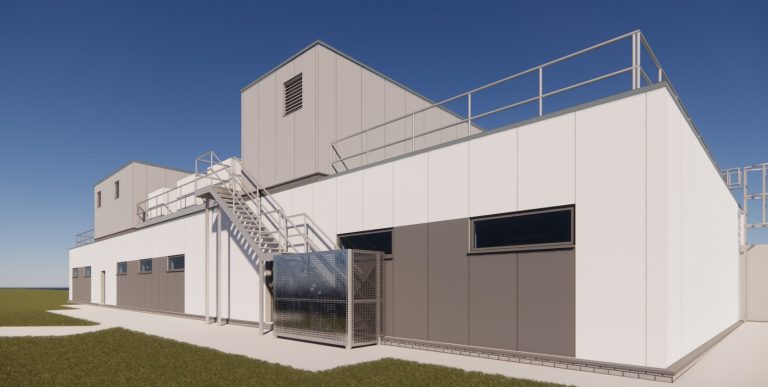All but a few homes have now been sold at two developments which are transforming the former Staffordshire police headquarters site in Stafford into a new residential neighbourhood. Bellway West Midlands is delivering a total of 141 new homes on the site, off Cannock Road, with 111 properties at Baswich Grange and 30 at neighbouring Berswick Manor. Two homes are still waiting to be released for sale across the two developments, with just the four-bedroom Alder showhome and the five-bedroom Bransford house type yet to be released, at Baswich Grange. A total of five homes are currently available for purchase at both developments, including four at Baswich Grange and one final plot at Berswick Manor. The final properties available to purchase include a mix of three, four and five-bedroom houses, with prices starting from £255,500. Work started on the new homes at Baswich Grange at the end of 2018, with Berswick Manor launching last year to provide an additional range of luxury four and five-bedroom detached houses. Construction on both sites at the former police site in Stafford is on track to be complete by June 2022. “Only the final few homes remain for sale at our two Stafford developments. Built on the former police headquarters site, this new neighbourhood has a fascinating history and it’s been positive to have been able to transform this brownfield land for the benefit of both the new residents and people in the existing community, with significant investment also generated for local facilities,” said Marie Richards, Sales Director of Bellway West Midlands. “Due to the location of the developments, residents can not only reap the rewards and advantages of living in a new-build home, but also within an already thriving and well-established popular area,” Marie continued. “Berswick Manor, like Baswich Grange, is a highly desirable development with the added element of greater privacy and seclusion. All the homes at Berswick Manor have an impressive design, set within large gardens and surrounded by tree-lined public open space. Both sites benefit from the array of local amenities in the town centre, just over two miles from home, as well as residents having access to well-regarded local schools and being within a commutable distance of Birmingham city centre.” As part of Bellway’s planning agreement with Stafford Borough Council, the housebuilder is contributing nearly £1 million to local services, including more than £780,000 towards education in the area, more than £120,000 for open space, more than £110,000 towards sports facilities and £30,000 for highway improvements.
