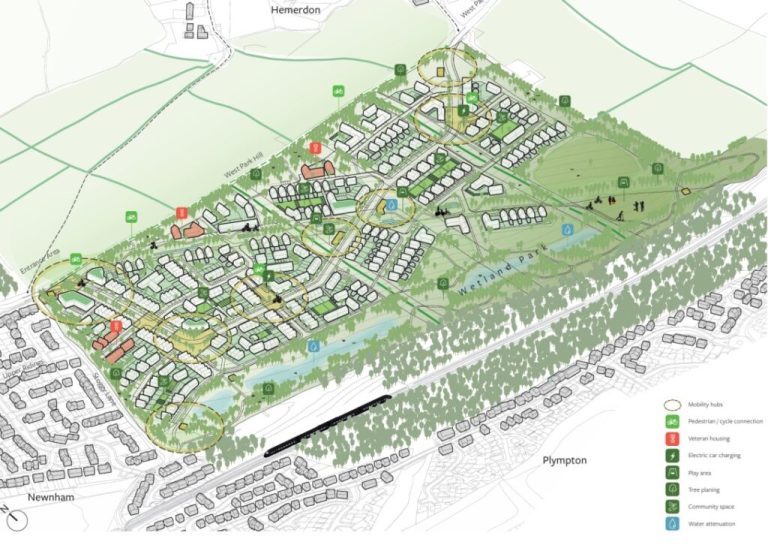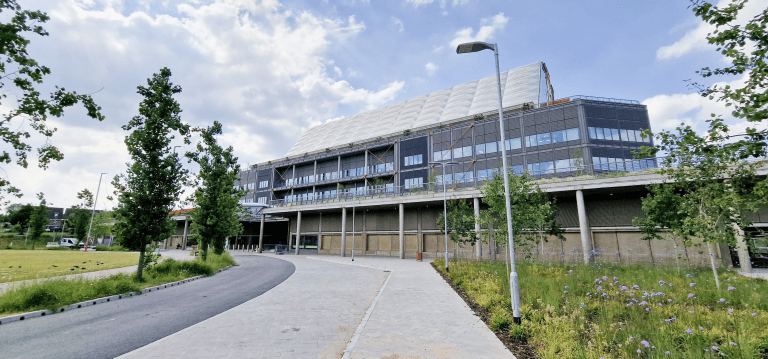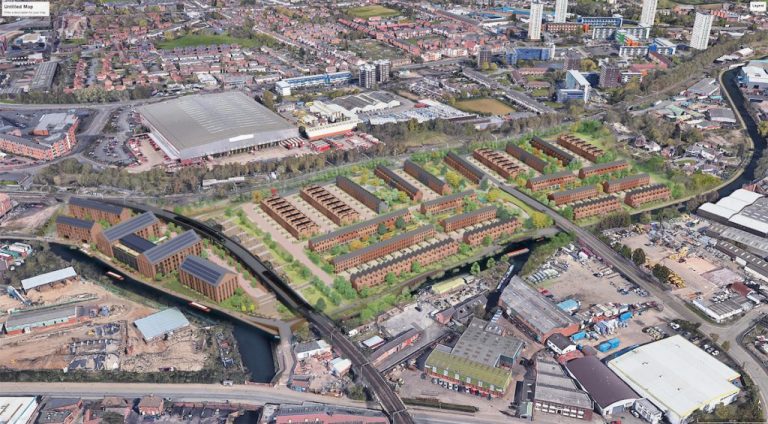McLaren Construction has commenced works to deliver Phase 2 of the industrial and distribution hub, Horizon 29, in Bolsover, Derbyshire, have commenced. Horizon 29 is a new landmark distribution development located one mile from Junction 29A of the M1. Once fully complete, it will span 1,150,256 sq. ft and have a total of eight warehouses, delivered over three phases by our McLaren Construction (Midlands and North) division, on behalf of clients BGO Wire PropCo Ltd and Equation Properties. Phase 2 is the construction of two single-storey base build distribution warehouses. Units 7 and 8 will be 249,995 sq. ft and 249,866 sq. ft respectively, and each will include a two-storey office, with associated mechanical and electrical installations, 23 loading docks and a transport office. The team will deliver earthworks, CMC and VSC piling, concrete foundations, steel framing and cladding, lift shaft and stair installations. All external works are also being undertaken by McLaren (Midlands and North) and include general hard standings, car-parking, landscaping, mains services and drainage. There will be cycle racks for 60 cycles per warehouse and a gate house. Sustainable features will include solar PVs, air source heat pumps, enhanced cladding, responsibly sourced sustainable materials, LED lighting, electric vehicle charging points, and bird and bat boxes. The units will be constructed to a BREEAM Rating of ‘Excellent,’ with an EPC ‘A’ Rating. Phase 2 has a 49-week build programme. Gary Cramp, managing director of McLaren Construction (Midlands and North), said: “Horizon 29 is going to be a premier distribution centre for Derbyshire and the wider East Midlands. It provides an ideal opportunity for tenants looking for direct and easy access to the M1 north and south. “Progressing on to Phase 2, we are building two more units at the site – and as with earlier phases – they will be highly energy efficient buildings, with the potential for the whole of the roofs to be used to gather energy from PV to not only power the units, but to put energy back into the National Grid. “We were pleased to be working alongside BentallGreenOak and Equation Properties for the next phase of this landmark scheme.” Phase 1A and 1B of Horizon 29 completed in February of this year, which comprised four warehouse units (units 1, 2, 4 and 5). Building, Design & Construction Magazine | The Choice of Industry Professionals














