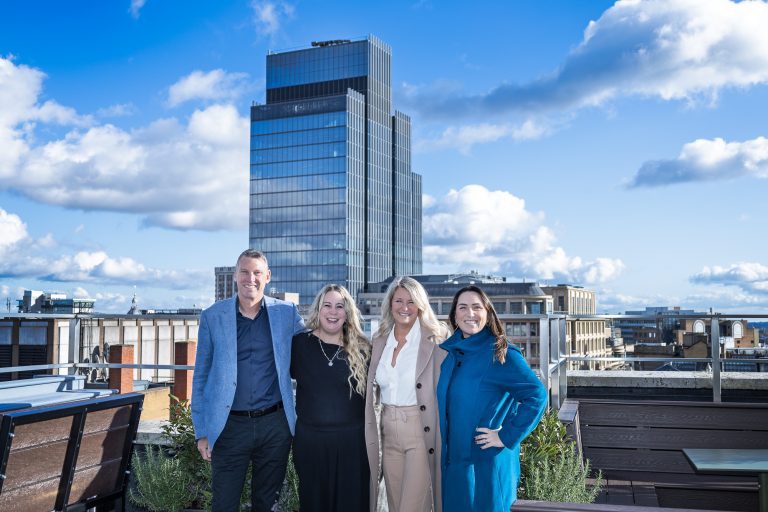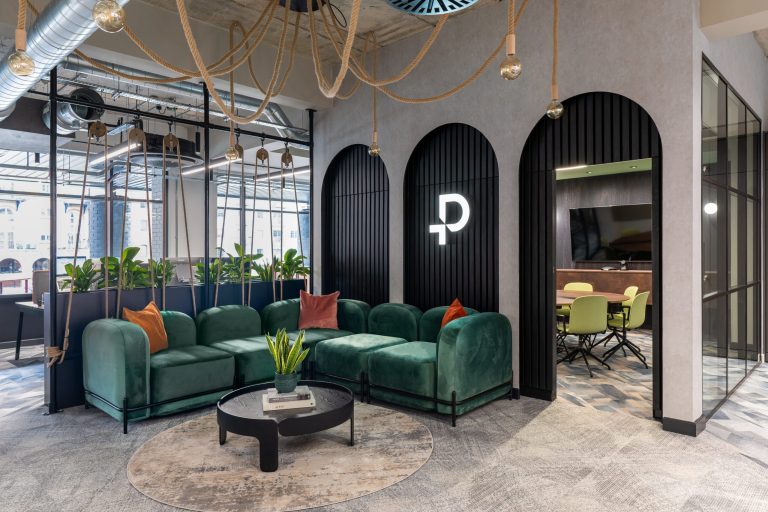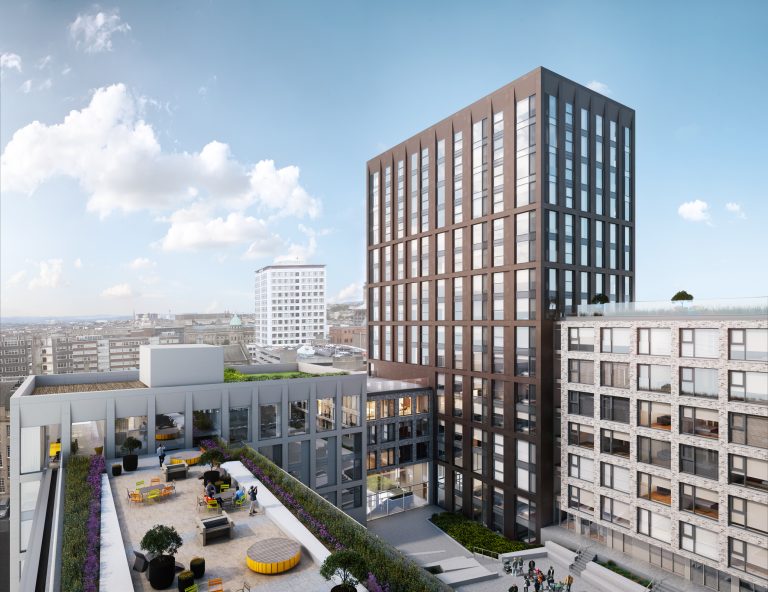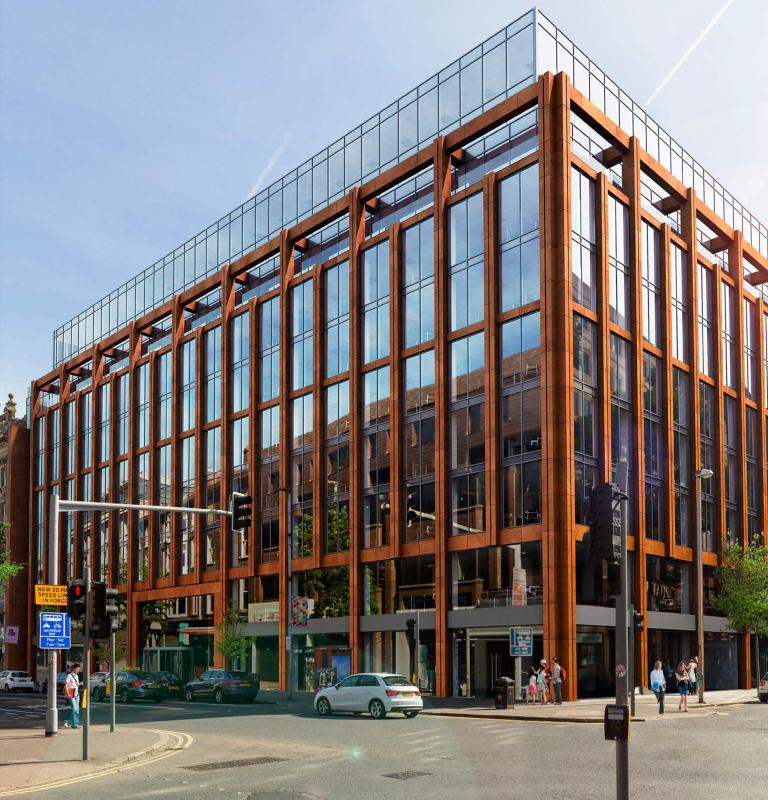Work has been completed on a £120k office refurbishment project at the headquarters of risk management consultancy Finch Consulting based in Ashby de la Zouch. The investment has also provided state of the art training and conference facilities. The launch of the training service is expected to increase revenue and create new employment opportunities. Finch is located on the Ivanhoe Business Park in a modern but traditional style office building and consider this investment a vital part of the company’s overall growth strategy to bring its brand and company values to life from the moment people enter the building. Blueprint Interiors, which is also based on the Ivanhoe Business Park completed all the design and installation works to create the new look for the Finch offices which have been affectionately named ‘The Nest’. Brand design elements were created by the Cafeteria, and installed by Hardy Signs, who also supplied an 86” CleverTouch screen for the new training facility. In creating the new workplace, an important objective was to ensure the design encouraged Finch’s widespread consultants, who mainly work remotely, to come to ‘The Nest’ to collaborate, innovate, share ideas and engage together on a more social basis. The ground floor was previously a myriad of offices and meeting rooms. This space has been opened out to provide hot desking facilities for the Finch community to hold informal meetings with large project benches, focus desks, booths, and touchdown areas. Ensuring the Finch community enjoys being at work is also a key ethos, therefore plenty of socialising opportunities were factored into the design through the provision of comfortable relaxed seating areas, and an open plan café including a pool table. Commenting on the fit-out, Andrew Millington Finance Director said, “Finch Consulting continues to invest heavily in creating a brand identity which accurately reflects our culture, entrepreneurialism and expertise as risk consultants who inspire ‘Engineering Confidence.’ – a strapline that is used to underpin our market positioning.” He added, “From the outset it was clear Blueprint Interiors understood the rationale for our investment in our office-fit out. The initial design meetings were very creative, the design proposal was superb, and the install was completed by Blueprint Interior’s own team of very competent and professional contractors who were very attentive to the finest detail. The project was also finished as promised and ready for us to reveal to all of our colleagues who were at Charm, our annual conference, which we were able to host for the first time at The Nest.” Blueprint Interiors Creative and Commercial Director, Chloe Sproston, added, “The delivery of this project had to be meticulously planned around the need for Finch to remain fully operational throughout the eight week period of works to ensure staff were relocated with minimal of disruption to their daily routine. We are delighted that the overall, finished project has delivered a range of work spaces that support Finch’s wellbeing initiatives and enables the Finch community to share, escape, focus, explore, create and socialise together.” The Cafeteria’s Senior Designer, Tom Peet, said “Finch have such a strong understanding of their brand and the significant role it has in presenting their offer to the world. But it’s just as important to present that brand message internally as it is externally. The interior graphics created for The Nest help to build a collective understanding of the mission and values that ultimately drive Finch forward.” Tom Hardy, Operations Director at Hardy Signs, also added “Hardy Signs is delighted to have been involved in this stunning project for Finch Consulting, a company with whom we have a long-standing relationship. As a company, we aim to transform spaces for our clients. The results offer a great example of just what can be achieved through signage, wall graphics and branding from Hardy Signs.” Finch is unique in that it is the only professional services organisation to be both an engineering consultancy and law firm. Its unique position enables Finch engineers, lawyers, specialists, ex-regulators and consultants, to offer world class advice, investigation, training and representation to its clients in a wide range of market sectors, including legal, financial and insurance, food and drink, leisure and entertainment, manufacturing, energy and waste, and defence.











