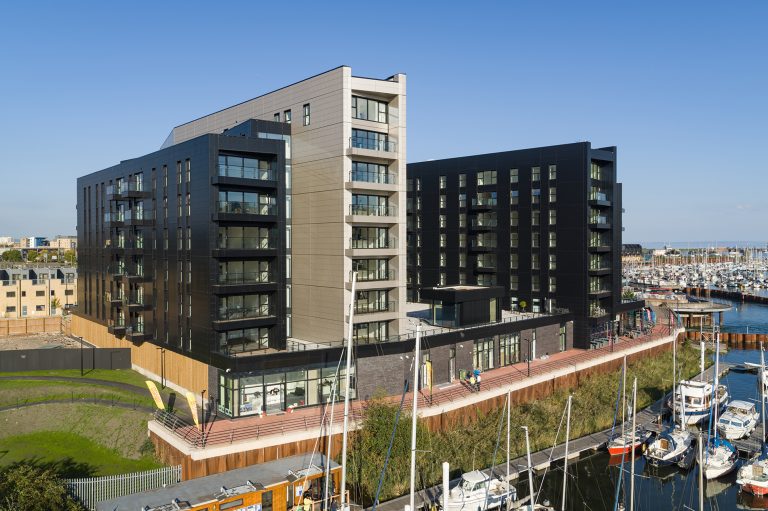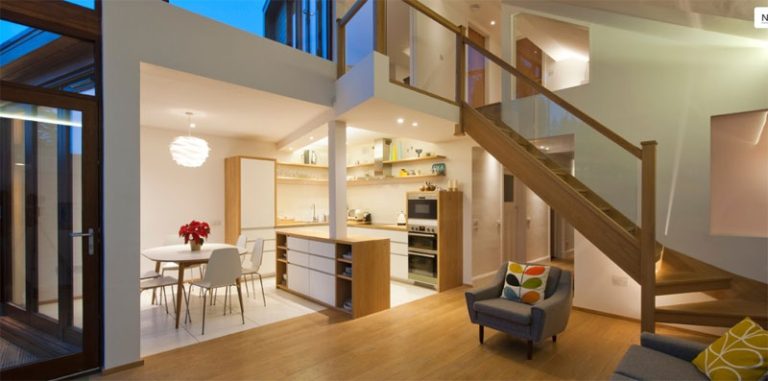Cube Glass, the fast-growing Scottish glass and aluminium specialist installer, has won another six-figure order, this time for Park’s Motor Group and its prestigious new McLaren dealership in Leeds. As part of a substantial project, it will supply aluminium curtain walling at a purpose built, 12,000 square feet showroom at Aire Valley Drive, featuring the latest McLaren brand identity. The company will cover 370 sq metres with a special product from the German-based global giant Schueco Group, the industry leader in window, door and façade technology and service. The new contract for a top-end client is the latest in a string of successes for Cube Glass, which focuses on curtain walling, doors, windows, glass roofing systems and shop fronts as well as bullet, bomb and blast resistant glass. It is set to secure record sales this year of around £2.75 million. “We have carried out work for Park’s Motor Group in the past, but this is a particularly exciting project at its fantastic new space in Leeds, which is only the eighth McLaren retail partner in the UK,” said Gary Thorn, Cube Glass founder and Managing Director. “Park’s is a leading name in the luxury car market. The work, which will be carried out by APP Construction, takes us into new areas and expands our portfolio as well as continuing our association with some very prestigious brands,” Gary added. The company currently has 14 direct employees and 12 sub-contractors and expects this number to increase in the new year. Around 80 per cent of the company’s sales are made to major companies including Hilton Hotels, the Ministry of Defence, Morris and Spottiswood and Clark Contracts.









