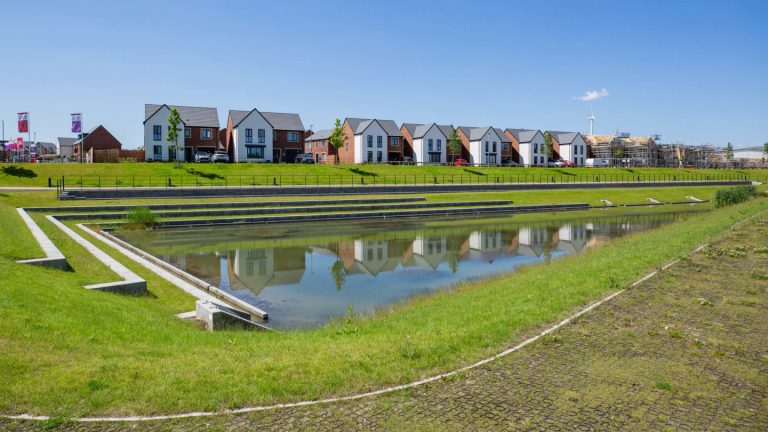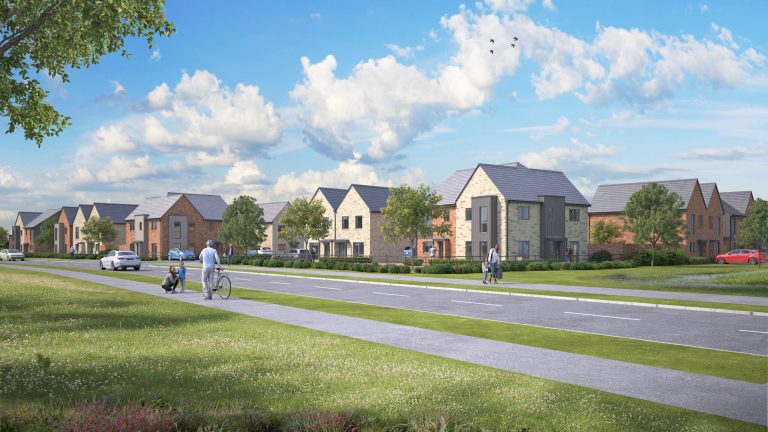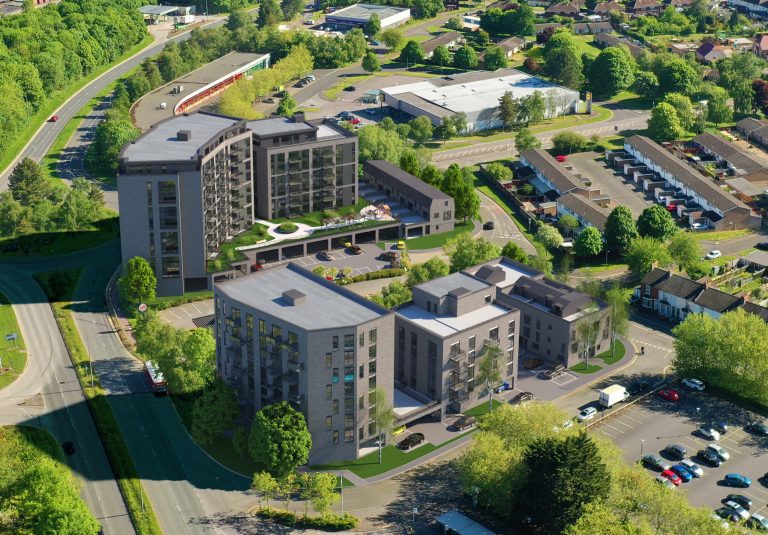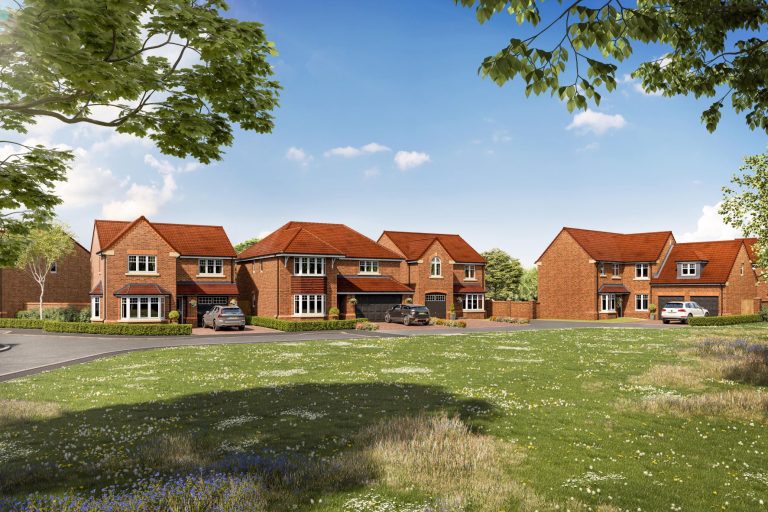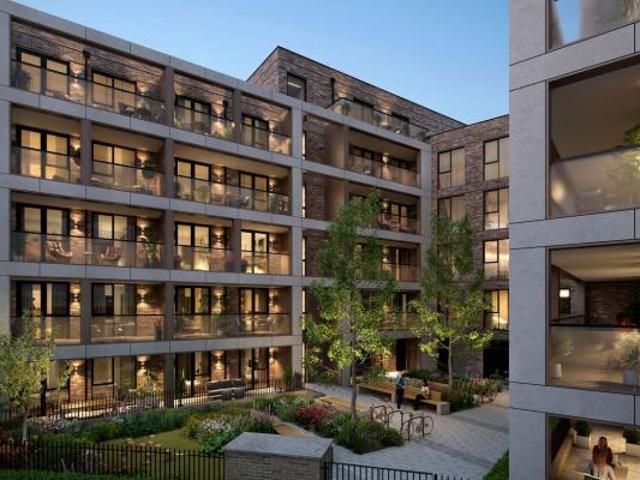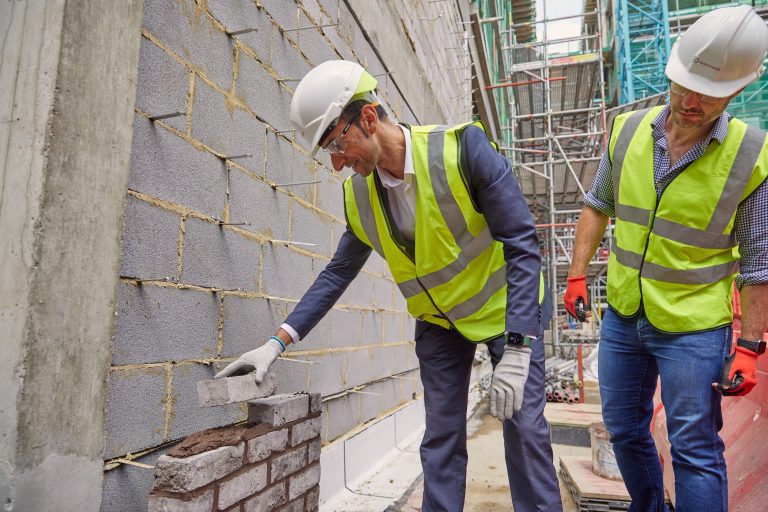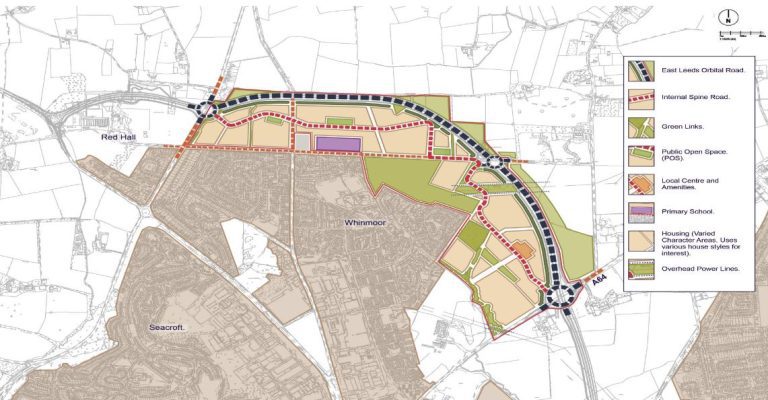Buying a home is a long and tiresome process. Regardless of the current market conditions, it is easy to get overwhelmed by the sheer number of tasks that come into it. However, a few well-hidden secrets can make the whole affair much more manageable. With their help, you could find and buy a suitable home faster than you might think. Whether you are after a cheap freehold estate located in the Thomson Garden enclave or want to settle for a humble abode somewhere in the suburbs, you can get your dream home without breaking the bank. All it takes is following a few simple steps. For starters, you should inspect the property and its surroundings. This way, you can find out if the neighborhood is good and if there are any security issues you should know about. Other than that, you might want to have the house inspected, get pre-approved for a mortgage, and hire an experienced real estate agent. Looking for homes under your budget so you can bid up is also a good idea. Here are a few valuable tips for buying a home to help you get the best offer in an ultra-competitive seller’s market: Commission a Home Inspection The home inspection process is critical to uncover any potential problems with the property before you buy it. A professional real estate inspector will thoroughly examine the property, its systems, equipment, and proximity to neighboring residences. The inspector will also check for various structural defects, such as cracked foundations and rotten wood, water damage, or electrical faults. If some issues are discovered, you might have to replace an old water heater, strengthen the foundation, or resolve problems with the floor, for example by getting some reclaimed terracotta tiles. It would be best to look for an experienced inspector with a good reputation in the industry. Once you know about all the issues, you can use them to negotiate a lower price. A good inspector will also recommend the necessary repairs that you can do without breaking the bank. If you are not pressed for time and have a little more cash on hand, you should consider purchasing the property at a lower price and paying for some inexpensive fixes or doing them yourself. This way, you can significantly reduce the cost of buying a home. Check the Neighborhood When looking for a new home, it is essential to research the neighborhood and see if it is the right fit for you. Fortunately, many online resources can help you learn more about a particular area. It would be best to look for crime rates, schools in the area, and the amenities nearby. You should also drive around the neighborhood at different times of the day to get a feel for the place. Remember to ask around about the reputation of the neighborhood. If it is safe, you can live there for years without worrying about break-ins or assaults. Furthermore, you should pay attention to things like local traffic and noise levels as well as the overall development rate. Get Pre-Approved for a Mortgage If you plan to finance your new home with a mortgage, it is a good idea to get pre-approved for one. Doing so will give you an idea of how much money you can borrow and what your monthly payments will be. Lenders give pre-approval letters after verifying your income and appropriate credit rating. Once you have it, you will be able to bid on all homes in your price range with the confidence that they will provide you with a loan. Otherwise, you might end up bidding on a property you can’t or can barely afford. It would be best to shop around for the best mortgage rate before applying for a loan. You can use an online mortgage calculator to compare rates from different lenders. Hire an Experienced Real Estate Agent It is a common mistake to begin your home search on your own. However, this approach is unlikely to get you good results. This is because the real estate market can be quite tricky to navigate. Besides, it requires a vast amount of knowledge to understand everything it entails. To get the best price for your home, you should enlist the help of an experienced real estate agent. They will have access to listings that are not yet on the market and can help you negotiate a better price. As a general rule, only experienced agents can evaluate the market conditions accurately, so they can offer you a suitable price. On the other hand, if you go with a fresh-faced agent, chances are their inexperience will negatively impact your sale price. Look for Homes Under Your Budget One of the most important parts of the home buying process is finding a nice place you can afford. When searching for a new home, it is a good idea to look for properties priced below your budget. This way, you will have some room to negotiate when making an offer. You could start looking for homes online or in print. Once you find a few that might be suitable, you can schedule an appointment with a real estate agent to take a look at them. The more properties you visit, the better. This way, you can compare and contrast each home to see which one meets your needs. If it turns out that none of them does, you can look for another one. It is better to wait for a cheaper home instead of paying more and having a mortgage that will only work against you in the long run. Make sure you don’t bid more than what you can! Conclusion Buying a home is one of the best investments you can make. It offers outstanding potential returns and will give you a place to call your own. However, such an endeavor is not easy, and it takes extensive knowledge to succeed. You will need to handle a lot of things and, most importantly,
