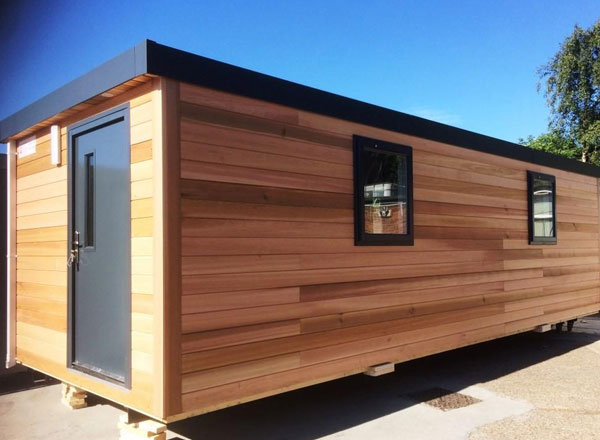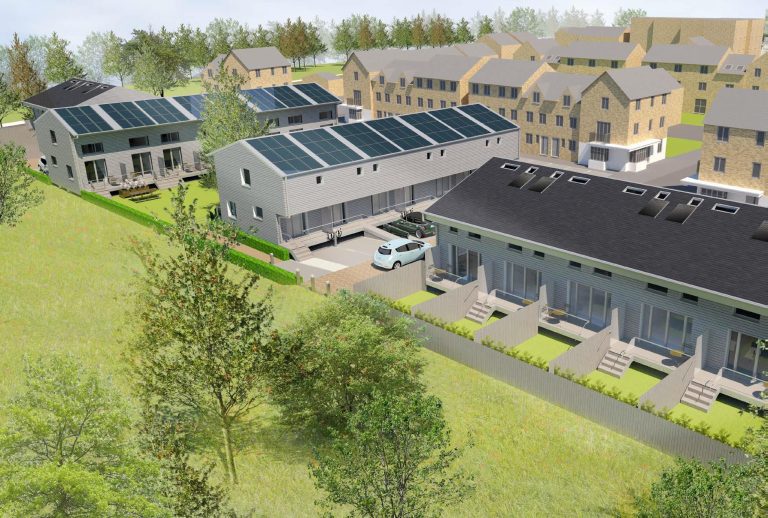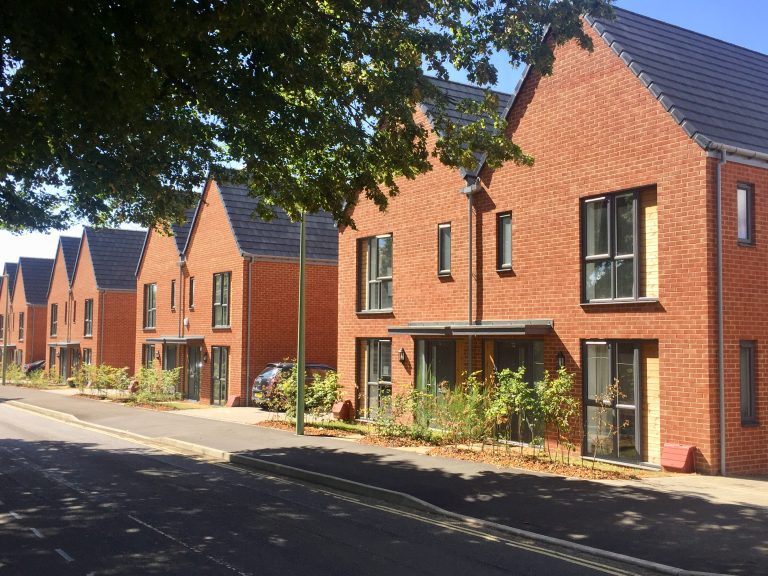Premier Modular, one of the UK’s leading offsite specialists, has delivered a £2.6m contract to provide a bespoke, sustainable higher education facility at Canada Water in London. Occupied by The Engineering and Design Institute London (TEDI-London), the building is the first phase of an innovative new modular campus for research and development. The new facility was designed and built in just nine months in time for the first cohort of students. Premier’s modular solution allowed its rapid and sustainable construction, whilst minimising disruption to the local area. Designed by internationally-renowned architects Hawkins\Brown, the building will be in use for the next seven years to allow British Land to work with TEDI-London to develop a permanent home for its students within the Canada Water masterplan. Minimising impact on the environment was therefore a key part of the project brief. David Walters, Programme Director at British Land, said, “We are using modular construction in a really different way on this campus. It is enabling our tenants to grow with us, only taking the space they need at any one time, with the knowledge that we can respond rapidly to expand the building when they need to add more space. This is achieved with the least possible disruption, and an architectural quality that enhances the surroundings enormously.” “This project successfully demonstrates excellent design, a highly efficient building system, and outstanding collaboration at every stage.” “The partnership between Premier and Hawkins\Brown continues to work exceptionally well and has definitely added value to the project. We can utilise all the benefits of offsite – speed, less impact on the environment, ease of expansion, and less disruption – whilst creating a high-quality education facility which looks fantastic.” “The first cohort of students was able to occupy the building after just nine months, which is an impressive achievement.” Sarah Whittaker-Gilbey, Head of Facilities, Health and Safety at TEDI-London said, “This is a wonderful building. All the feedback has been so positive – from other higher education providers to property developers, staff, students, and the local community. It flows really well and has been designed with disability and inclusion in mind. It encourages interaction and collaboration, and has a strong community feel – exactly what we wanted. We all just love it!” Andrew Tindale, Associate at Hawkins\Brown, said, “This project has been a huge success and we love the finished building. It has really brought a brownfield site to life and has created significant social value and a sense of community. This is a welcoming, safe, and inspiring learning environment that TEDI-London and its students can be genuinely proud of.” “It has been a pleasure working alongside Premier and main contractor Galldris to design and deliver the building and landscape within the budget and time constraints. We believe this working relationship was critical to the project’s success.” “Both Hawkins\Brown and Premier have also been working as industry partners to the Institute, contributing to the curriculum by setting and participating in an engineering challenge.” David Harris, Managing Director of Premier Modular, added, “This use of modular construction brought a number of important environmental benefits to the project. As with all our buildings, this scheme was manufactured by Premier generating zero waste to landfill. When the Institute relocates to its permanent home, the modular structure can then be dismantled for sustainable re-use or recycling.” “The lightweight nature of the Premier steel-framed offsite system also meant the campus building could be sited on the existing concrete base of a disused carpark, avoiding the need for intrusive deep pile foundations.” Other environmental features include low energy LED lighting with PIR sensors, highly efficient heating and cooling using air source heat pumps and mechanical heat recovery ventilation, and Siberian larch cladding which can be re-used or recycled when the building is dismantled. The modules were engineered to create a large double span exhibition, events, and cafeteria space. There are four large ‘makerspaces’ for practical learning, viewing galleries, smaller conference-style meeting and teaching rooms, a full-height glazed entrance, offices and student common room. One corner of the building was extended to three storeys to add visual interest and to create a large roof terrace for social interaction and with views over the Rotherhithe peninsula. Services in the ceiling are exposed to allow students to understand the complexities of the building as part of their learning experience. The Canada Water masterplan is a 53-acre regeneration scheme which is owned in a 50:50 joint venture by leading UK property company, British Land and AustralianSuper, Australia’s biggest profit-to-member pension fund. The masterplan will deliver a new town centre for London including around 3,000 homes, alongside a mix of commercial, retail and community space. TEDI-London is a new engineering higher education enterprise founded by three global universities – Arizona State University, King’s College London, and UNSW Sydney. For further information, visit www.premiermodular.co.uk, call 0800 316 0888 or email info@premiermodular.co.uk. Building Design and Construction Magazine | The Home of Construction & Property News












