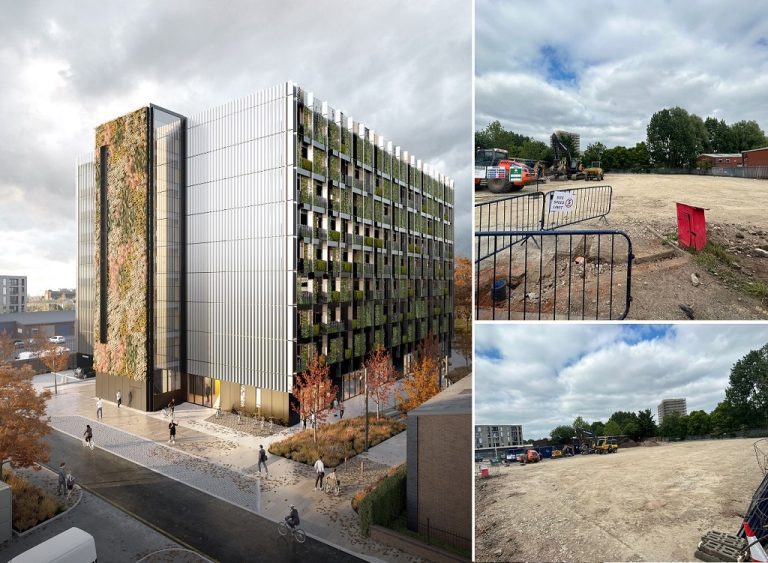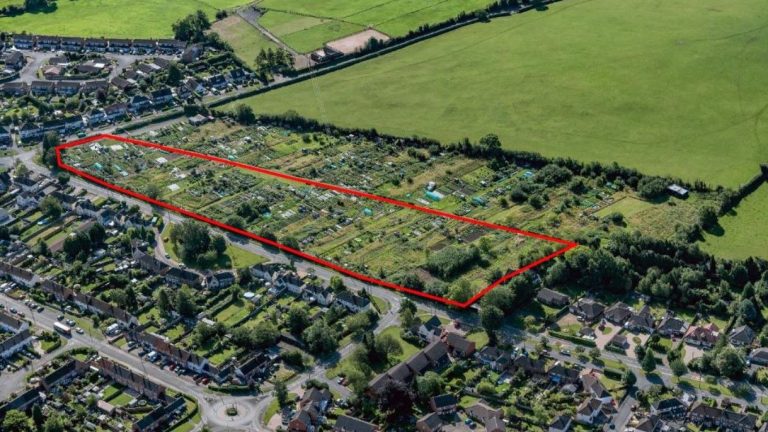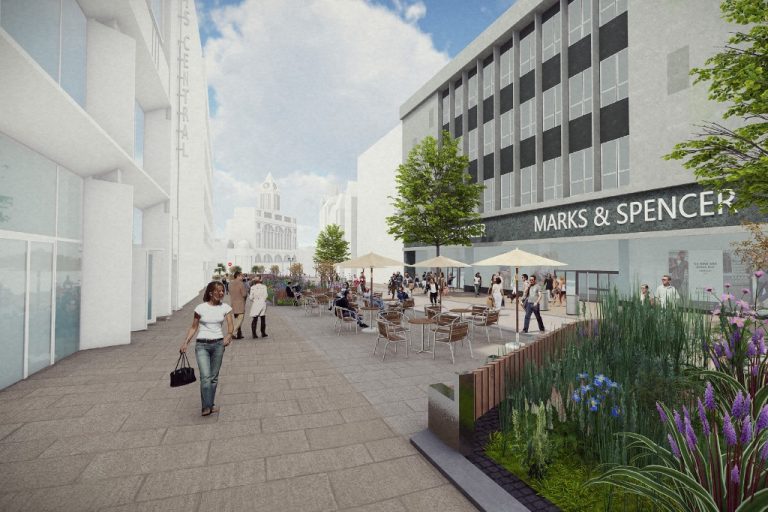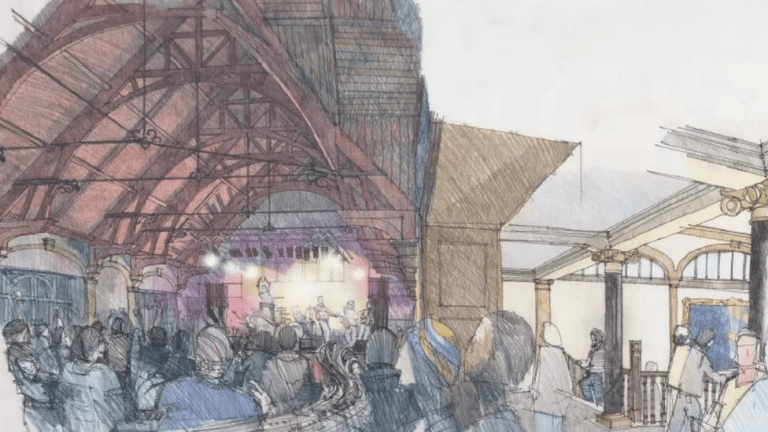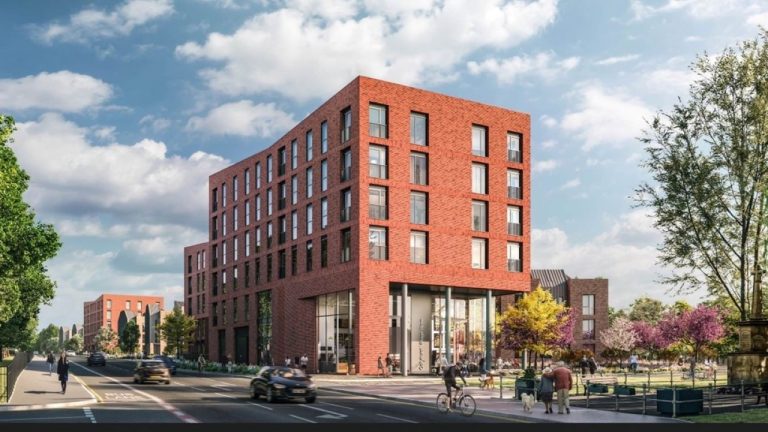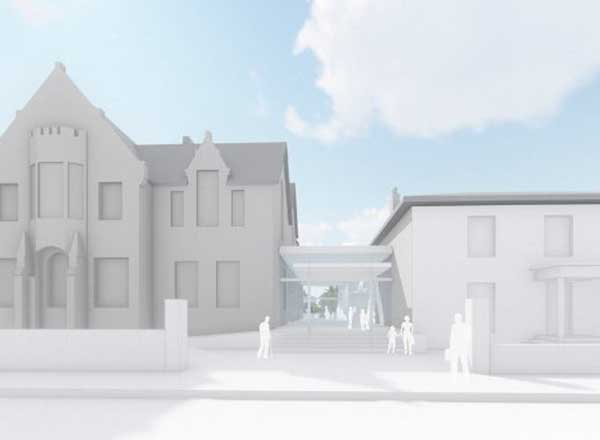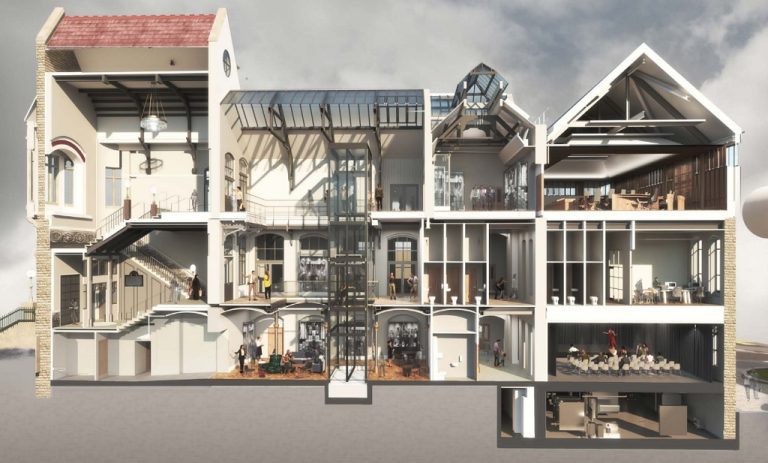Spitfire Homes has been granted planning permission to develop 48 new homes in Wolston, Warwickshire. Spitfire Homes acquired the 5.44 acre site to develop 34 two- to four-bedroom homes, and an additional 14 properties which will be part of the Government’s First Homes scheme. Named Rosedale, the homes will feature a varied palette of external materials comprising a mixture of red brick and chalky white render, paired with a combination of red and grey roof tiles. Within each property, layouts will be carefully considered and appointed with a stylish internal specification. Rosedale will feature Spitfire Homes’ signature design-led properties, bringing modern, quality features to suit a variety of lifestyles aimed at first-time buyers, individuals, couples, families and downsizers alike. The 14 properties due to be delivered as part of the First Homes scheme will be available exclusively for first-time buyers at a reduced rate of the market value. The homes will be the first of their kind delivered by Spitfire marking part of an ongoing commitment to enable a range of buyers to get on the property ladder. The energy-efficient new homes will all have heating and hot water supplied courtesy of air-source heat pumps and will feature electric car charging points as standard. This aligns with the priorities of buyers and Spitfire’s commitment to its Sustainable Futures strategy, which outlines a number of sustainability targets to be achieved by the homebuilder by 2030. Ben Leather, Managing Director at Spitfire Homes, said: “Wolston is a desirable village location with a growing requirement for new homes – the commuter links and countryside setting make it the ideal location for these homes to meet this rising demand for high-quality, future-proofed homes designed to suit modern lifestyles. “The homes at Rosedale are a further example of Spitfire’s investment into the Midlands region alongside following recent collections in Royal Leamington Spa, Northampton, and Daventry. “We look forward to working with the Parish to deliver both the new homes and the allotments for the local community, ensuring these properties support our ongoing commitment to providing energy-efficient and sustainable homes.” Building, Design & Construction Magazine | The Choice of Industry Professionals
