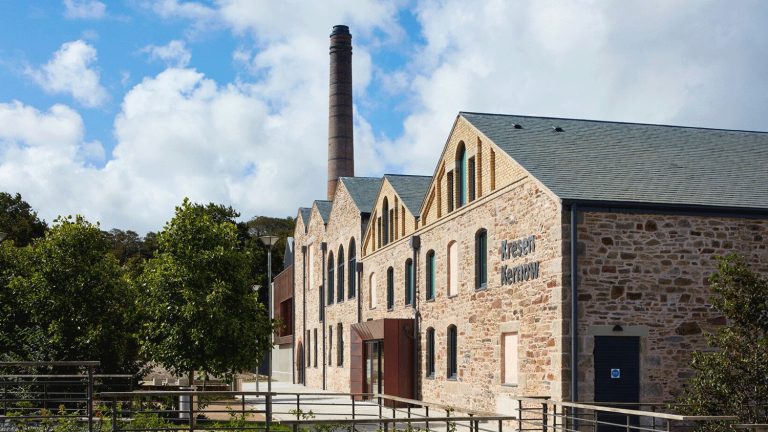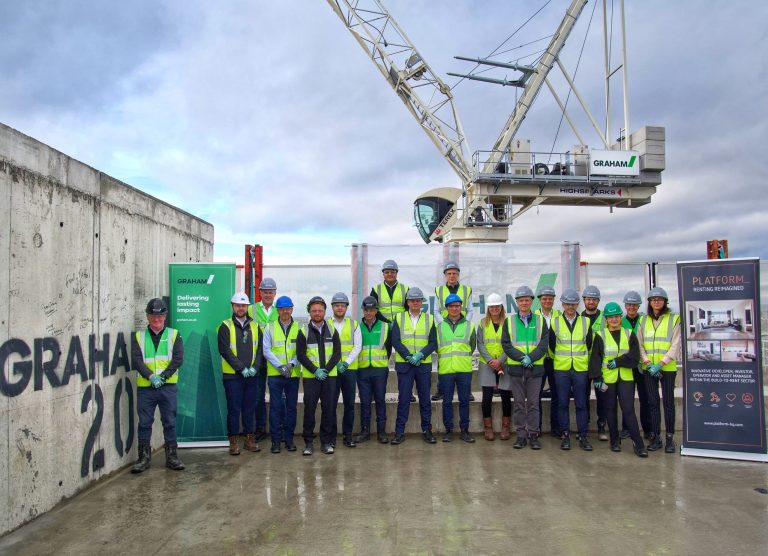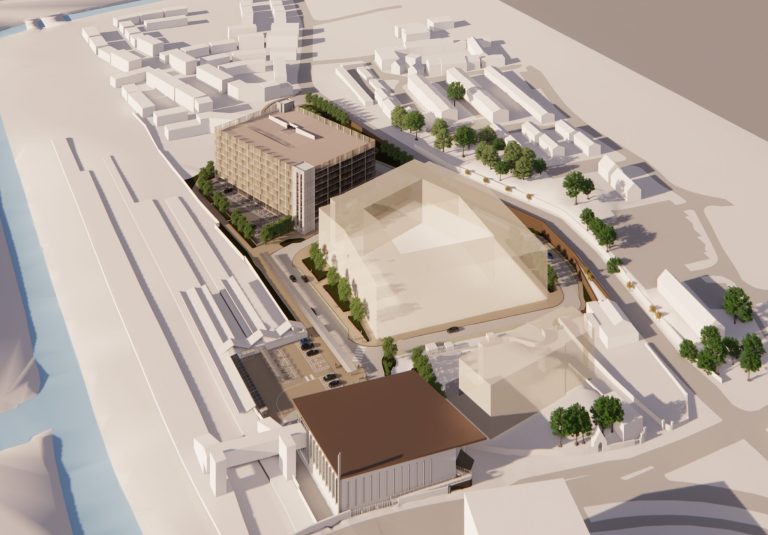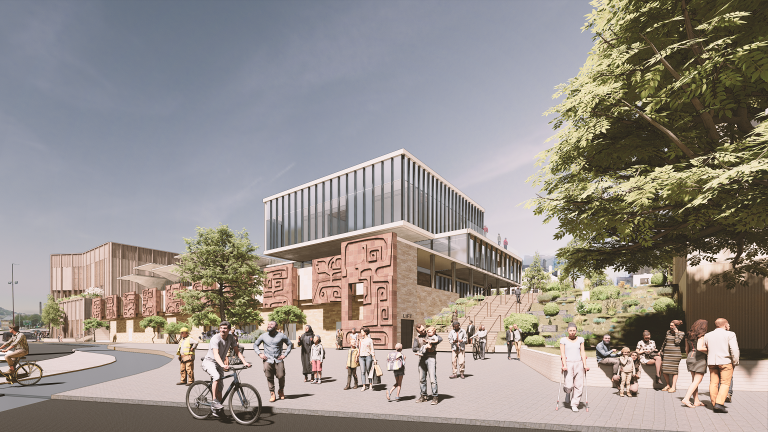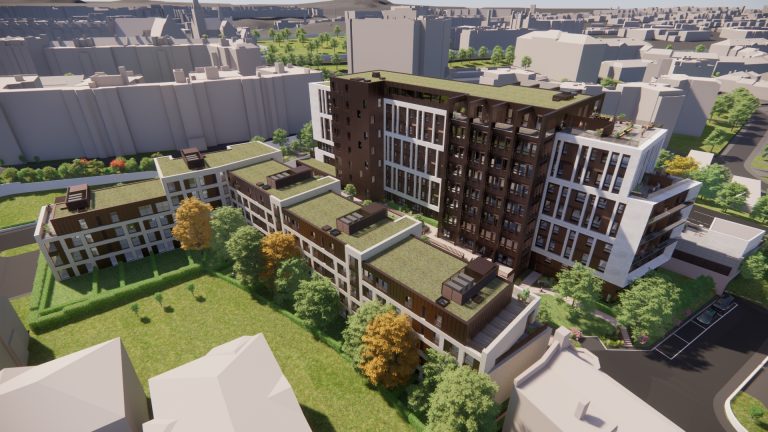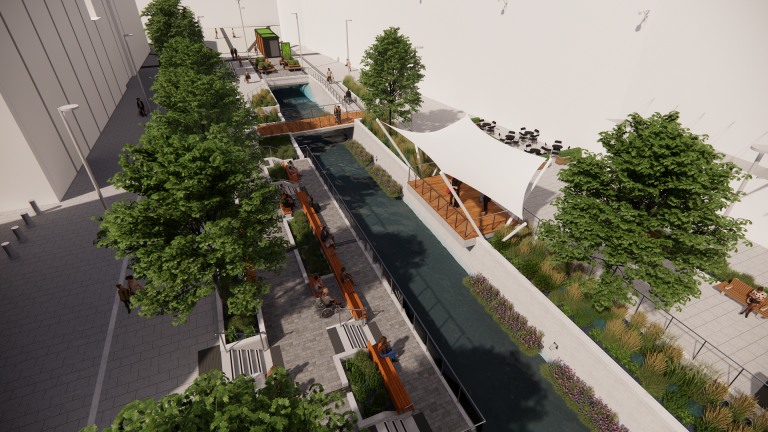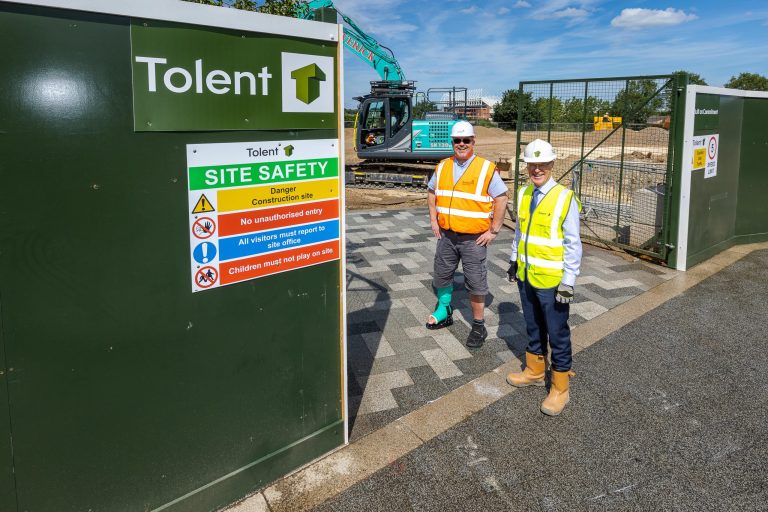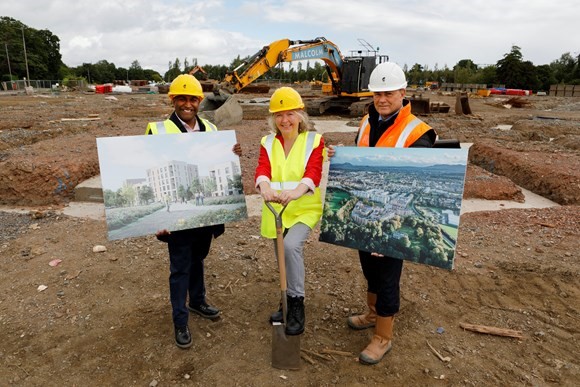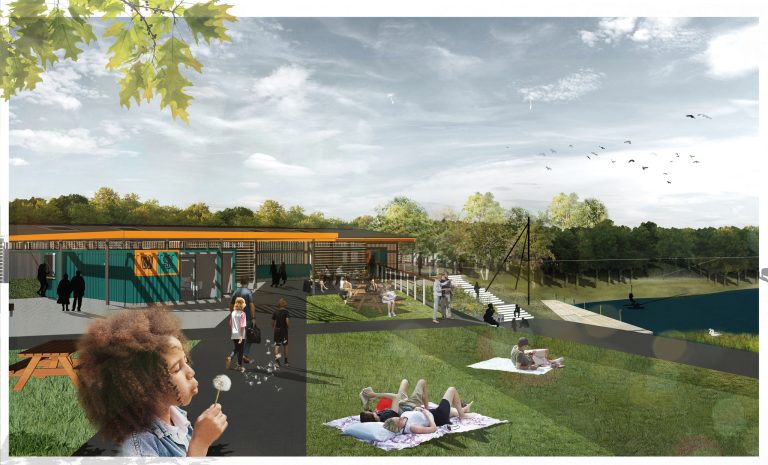Atkins, a member of the SNC-Lavalin Group, has helped to unveil a historic canal in the centre of Cardiff which has been covered over for more than 70 years, as part of a £6m regeneration project in the city. Atkins was appointed by Cardiff Council to design the Canal Quarter development, alongside Faithful+Gould, also a member of the SNC-Lavalin Group, which is providing project management and commercial support. The development scheme involves the daylighting of 70 metres of the Dock Feeder Canal on Churchill Way, Cardiff. The dock feeder was originally constructed in the late 19th Century to provide a constant supply of water to the Bute docks – allowing for large container ships to dock in Cardiff, regardless of the tide, leading to Cardiff becoming a world leading exporter of iron ore and coal. It was paved over between 1948 and 1950, and after being hidden to generations of shoppers and city residents, will now form the centrepiece of a new sustainable urban district in the city centre. Alongside opening up the canal, the scheme involves the construction of two pedestrian footbridges, a cantilevered stage and rain gardens to manage surface water drainage among other structures. The project also includes the upgrade of the surrounding highways network with the creation of cycleways, EV taxi charging points, refurbishment of existing highways and new bus links. Atkins has provided the design for the scheme with a multidisciplinary approach including the design of structures, drainage, landscape, lighting and electrical as well as highways, with the surrounding road network. Hamish Watkins, project manager for Faithful+Gould, said: “This is a really important development for Cardiff as it forms a key part of the regeneration of the area. Already, prior to completion we have seen the redevelopment of near-by buildings to boost hospitality and business to This part of the city. “It will also provide an area for residents and tourists alike to visit, work in and enjoy, which means it’s providing commercial value as well as social value for the community it serves. Ben Ferguson, Senior Landscape Architect for Atkins and lead designer on the project, said: “It’s great to be able to reflect the industrial heritage of the area by re-opening the dock feeder. During the late 19th and the early 20th century this waterway was at the centre of a tree-lined boulevard and to re-establish that aesthetic, and to reveal the waterway once again within a forward looking and sustainable design will be incredibly exciting.” Additional work on the scheme will include multiple packages of work such as street lighting, CCTV, new traffic signals and additional service diversions. Cllr Dan De’Ath, Cabinet Member for Strategic Planning and Transport at Cardiff Council, said: “The opening of the dock feeder canal and the new transport scheme will not only mark the beginning of a new district centre for the city and act as a catalyst for new investment, but it will play an essential role in managing traffic flow and surface water drainage in the city centre. “A series of rain gardens will be built, with specific soil and planting to treat the surface water to remove pollutants before the water flows into the canal. This will ensure that 3,700 m2 of water will be diverted away from the sewage system each year, reducing the cost and energy of treating this water through the sewage pumping station at Cardiff Bay.” This project, which started in February, is part of a wider masterplan to develop a new district in the city, interlinking Bridge Street, David Street. Charles Street, Tredegar Street, Guildford Crescent, and Barrack Lane to develop a high-density, mixed-use development, attracting homes, hotels, hospitality, high quality offices, leisure and retail units.
