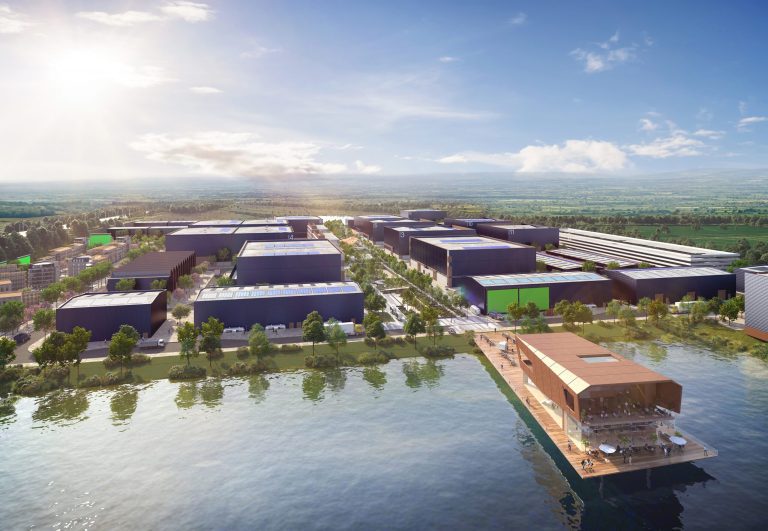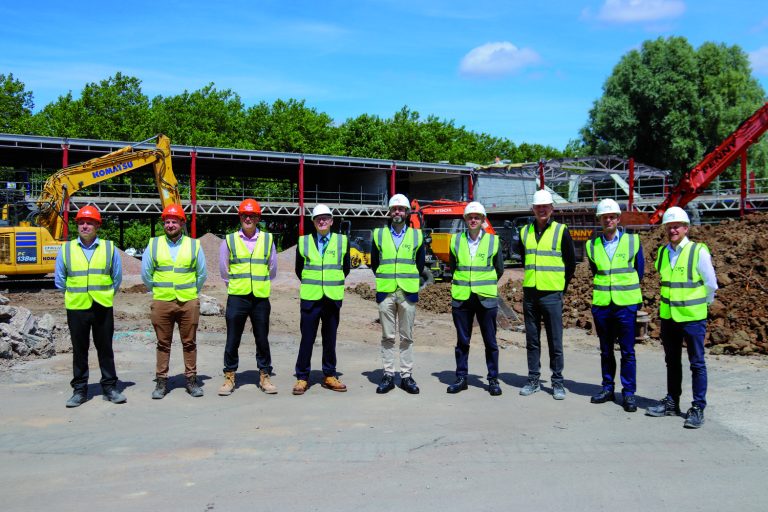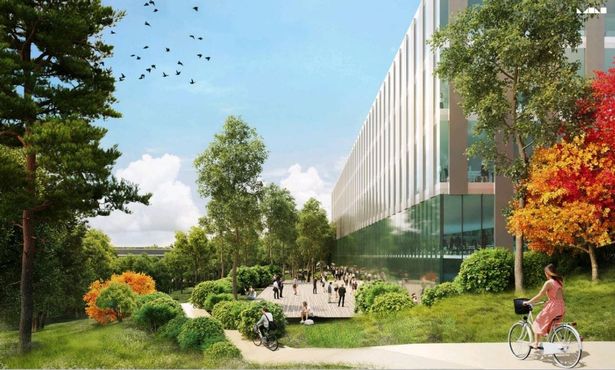1000 Aztec West, the South West’s first net zero carbon in operation out-of-town development, is fast taking shape. Designed by Scott Brownrigg for CEG, 1000 Aztec West near Bristol is set to become a state-of-the-art working environment which promotes inclusivity, sustainability and wellbeing, creating a new benchmark for office spaces in the UK. South Gloucestershire council leader Toby Savage has visited the site to see the rapid progress of the £17m transformation which is being delivered by Beard Construction. The structure’s existing 1980s footings, frame and building structure have been retained, saving some 1.7 million kg of carbon and creating a pathway to a net zero carbon development. The savings have been made by a clever conversion of the existing steel frame and much of the preparatory work was devoted to shot-blasting a cement fire treatment from the steel, which was then given a rust-proof coating. With the steel skeleton work complete, the existing roof will be removed to create a new floor and roof, which will see the capacity of the building grow from 38,000 sq ft to 80,000 sq ft, creating space for an 850-strong workforce. Councillor Savage, South Gloucestershire Council Leader and cabinet member for the local economy, said: “South Gloucestershire is the economic powerhouse of the West of England and is a fantastic place to live, work and base a business. We welcome CEG’s confidence in this location, which, thanks to its excellent connectivity, is booming. “This building is being re-developed and modernised with sustainability in mind and is in line with our own ambitious goal of tackling the climate emergency by becoming carbon neutral by 2030. The 1000 Aztec West redevelopment fits into a wider picture of significant investment in office, residential and leisure facilities in this part of our district – from the thousands of new homes being built on the former Filton Airfield, to nearby landmark leisure facilities like surfing centre The Wave, Bristol Zoo’s Wild Place and the recently opened ice rink Planet Ice.” Paul Richardson, investment manager at CEG, said: “The development delivers the key requirements of contemporary tenants – environmental sustainability, staff wellbeing, on-site facilities and data connectivity, all of which respond to the requirements of businesses seeking to provide with people with the best workspace environment.” Ed Hayden, Director at Scott Brownrigg, said: “It’s great to visit the site with Councillor Toby Savage and see the work progressing on our Aztec 1000 design for CEG. The lakeside setting and carbon conscious design will make this a really exciting new addition to the Park.” Designed to meet BREEAM Excellent and EPC A, 1000 Aztec West will be powered by renewable energy and use energy-efficient heating, cooling and lighting systems. A striking three-storey atrium will be added to the centre of the stunning new, all-glass structure which will include a secure cycle block with male and female showers and changing facilities to encourage sustainable travel. A 1,300 sq ft gym and wellness facility will be the heartbeat of the building, with daily gym and yoga classes to help tenants balance their work and leisure commitments. Attractive indoor spaces will provide places to eat, meet, drink and work, with access to Wi-Fi and plug-in points. Outside, a new café, decked terrace area and rooftop terraces will overlook Aztec West’s existing lake and parkland. Completion of the project is expected in summer 2023. More information is available at: www.1000aztecwest.co.uk








