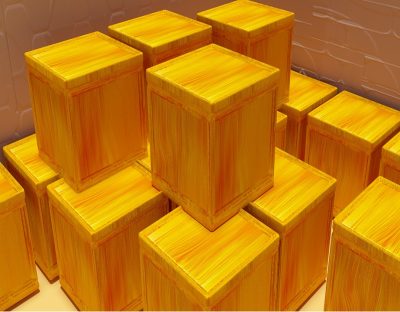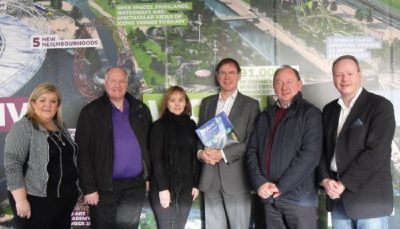Futureal Group residential subsidiary Cordia took over the development of the Sasad Resort project from GTC in the exclusive Buda hillside area of the Hungarian capital. Cordia will develop 850 homes in Budapest after buying the plots next to the already completed 3 phases of the project. The development of Sasad Resort was originally started by GTC Hungary. Cordia will now invest approximately EUR 140 million in continuing the development, including the purchase of the plots. Besides the homes, plans also include a unique 8,000 sqm private leisure park and an office building. The project, which is the company’s next milestone development after the award-winning, outstanding Corvin Promenade, will be completed in 6 phases by 2021. “Sasad Resort is an important part of Cordia’s massive development roll-out, which will see the completion of over 1000 new apartments per year in Budapest. During the project, we will cooperate with over 100 subcontractors, creating hundreds of new jobs. The residential buildings will be designed by highly acclaimed KÖZTI Architects & Engineers and 4D Architect Studio – KÖZTI also worked on the previous phases,” said Mr. Gábor Futó, president and founder of Futureal Group. “As GTC is no longer involved with residential development projects we are delighted that the continuation of further development phases of Sasad Resort are in the good hands of Cordia, who we know are offering high quality product,” said Mr. Robert Snow, CEO of GTC Hungary. Thanks to its unique location and concept, Sasad Resort is one of the most popular residential parks in Budapest. During the upcoming phase of the construction, Cordia maintains the generously spaced building layout of the existing complex with an enhanced, family friendly manner and a design by the latest architectural trends. Of the 70,000 sqm site, 50,000 sqm will be developed into common-use green area, and plans call for an additional 8,000 sqm private leisure park for the exclusive use of Sasad Resort residents. This is a unique idea in the Hungarian market, offering various facilities for a wide range of age groups including several playgrounds, social areas and sport fields. Sasad Resort enjoys ready access to downtown Budapest, as well as to Western Hungary or even Vienna. A variety of hypermarkets and other stores are also within reach in just a few minutes’ drive.






