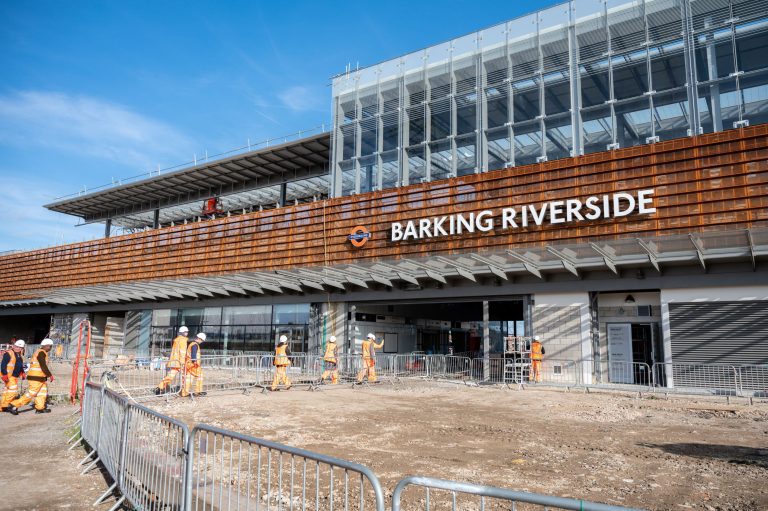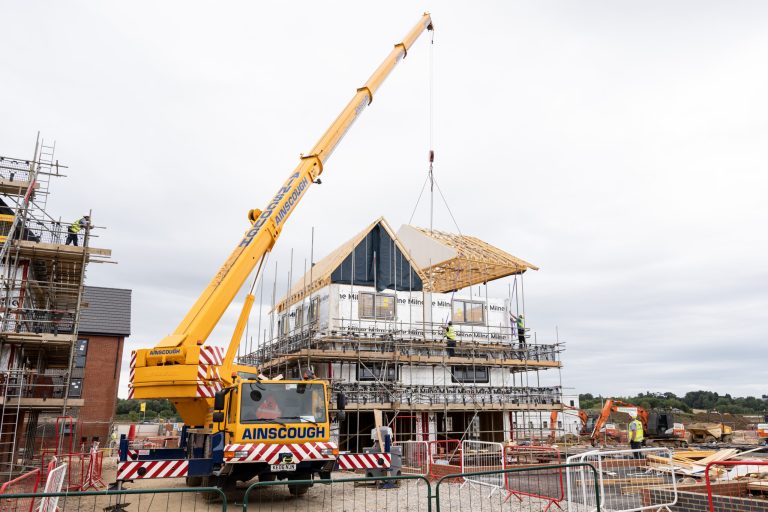The end of the UN’s climate change conference COP26 marked the beginning of the hard work required to prevent global warming rising above 1.5C. For the UK to play its part in lowering emissions, the construction sector, which accounts for 47% of the country’s total carbon emissions, must accelerate the adoption of new sustainable ways of working across the built environment sector. The Advanced Industrialised Methods for the Construction of Homes (AIMCH) project is one I believe offers the housebuilding industry a way to continue to improve the sector’s environmental performance. The challenges faced by AIMCH are not insurmountable, but we must acknowledge that it is concluding at a time when demand for high quality, energy efficient and affordable housing continues to grow. What excites me most about it though, is that the project could offer solutions to skills shortages, the ageing workforce and poor productivity – challenges not limited to the housing sector, while also responding to requirements to use sustainable materials and panelised MMC systems. AIMCH’s ambition is to use industrialisation to transform how we build our homes in the UK, leading to more homes that can be built quickly, viable and sustainably. If we get it right, I believe the AIMCH project will accelerate the delivery of the 120,000 new homes the UK needs each year, for an acceptable cost, compared to masonry built homes and with at least 30% reduction in build times. An integral part of the project has been the completion of a Whole Life Carbon Assessment of current building regulations over a 60 year design life, assessing four typical homes across masonry, open and closed panel timber MMC build methods. The report’s findings indicate five tonnes of embodied carbon saving, per four bed home, when using timber construction compared to masonry, equivalent to 16,500 road mile emissions. The report also finds that aerated masonry blocks have half a tonne less carbon emissions at end of life than timber frame construction methods. The carbon sequestration benefits of timber have been used in the research, benefiting all construction methods, where elements of the build use timber, such as internal non load bearing walls, floors and roofs. Many of our partners are working on exciting developments, using proven, reliable and viable panelised timber based MMC systems, which will soon transform how the house building sector operates. As part of AIMCH, Barratt Developments PLC has created a Z House – a zero carbon concept house that applied 50 different solutions to understand how we will deliver the “sustainable home of the future” to achieve climate targets. It is located on the University of Salford’s campus with their scientists tasked with measuring its energy efficiency to provide hard data on the home’s design versus actual performance. The home’s clever design feature’s high performing energy efficient building fabric, using Barratt Developments’ internal timber framer Oregon’s advanced panelised timber MMC systems at its core. The home incorporates PV solar panels and battery storage to generate and store power, electric car charging points and an air source heat pump that transfers heat from the outside to water for home heating and hot water use. Inside, underfloor heating, innovative infrared panels and skirting heating systems provide instant zero carbon heat, a fridge controls humidity levels to reduce food wastage by 60% and atomising showers that could cut water usage by 80%. As research continues into sustainable housebuilding, developers and housebuilders can use AIMCH findings as a starter for assessing how they can lower embodied carbon emissions of materials used in construction and their impact on lower whole life carbon emissions. Such is the environmental benefits of building houses with timber components or build methods, the UK Climate Change Committee reports that the UK can triple the amount of carbon captured in homes by building 270,000 timber frame homes each year. Where houses are built is changing too. Increasingly more homes today are manufactured off site and assembled at the development. New MMC factories developed by AIMCH, are being designed to include PV electric power generation to run machinery, electric forklift fleets and EV car charging for employees, such that they produce more power than they use, with any surplus recycled back into the national grid, making the transition to net zero carbon manufacturing a supply chain reality. In the long term, battery storage systems could be used in these factories to store power 24/7 for continuous manufacturing needs. In addition, zero factory waste goes to landfill and 100% of waste is either repurposed, reused or converted to energy through large-scale waste to energy plants. The UK needs more homes. At the same time, we must play our part in limiting the dangerous impacts of the climate crisis and transition to net zero carbon homes and businesses. Continuing with the status quo in the housing sector will likely see the UK fail on both fronts. However, I am confident that projects like AIMCH will catalyse industry to accelerate near to market, reliable, viable and sustainable MMC solutions that transform how homes are built. Additionally, this will increase housing output, while helping the UK meet its environmental obligations to limit climate change to 1.5C. Stewart Dalgarno is project director at the Advanced Industrialised Methods for the Construction of Homes (AIMCH) project.














