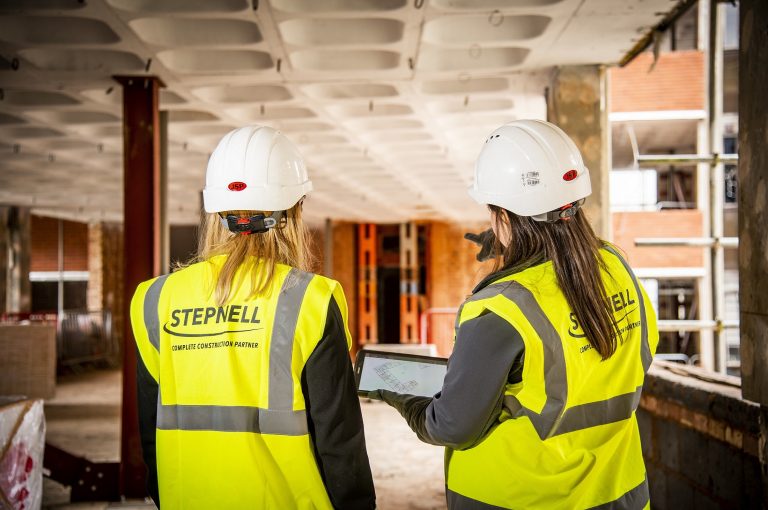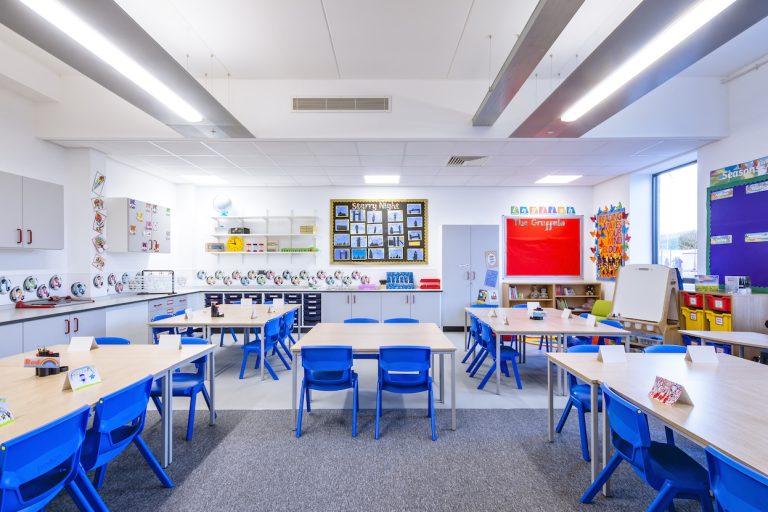SCHOOL EXPANSION PROVIDES HUNDREDS OF NEW PUPIL PLACES FOR HILLINGDON HUNDREDS of new primary school places will be the result of an extensive refurbishment and expansion of Nanaksar Primary School in Hillingdon, West London, which has now been completed. Nanaksar Primary School is part of the Guru Nanak Multi-Academy Trust, which has an exceptional track record of establishing successful schools. Its founder – Sant Baba Singh Ji – believes that education is a human right for children and has established 19 schools worldwide. Designed by architecture firm CPMG Architects, and delivered by contractor Bowmer + Kirkland, the £14m project includes new, purpose-built facilities to accommodate up to 840 pupils across all primary years. The new school space – built for the Department for Education – provides a warm, friendly and inclusive environment, accompanied by excellent outdoor sporting, social and learning spaces. This includes a dedicated outdoor horticultural area to reflect a key part of the Nanaksar ethos and curriculum, providing an invaluable space for learning about plants and plant care, along with the production of fruit and vegetables as healthy food choices. A generously sized greenhouse is also included along with a series of raised beds for cultivation. Hugh Avison, director at CPMG Architects, said: “It was rewarding to have been able to enhance the external areas to really maximise opportunities for outdoor learning. We made the most of the awkward tapering geometry of the site by creating an orchard, which provides a valuable natural asset to the school campus. In addition, as it matures it will become an important extension to the existing woodland within the Minet Country Park, expanding ecological corridors and benefitting local biodiversity. The planted sedum roof to the main hall spaces provides a further haven for wildlife. “Another important consideration for the school was the provision of a really supportive environment for the pupils. The building design and layout provides clear sight lines, views across the landscape, small group breakout spaces, as well as distributed staff spaces for pastoral support. “Overall, we’re genuinely pleased to have played an important part in providing best start to schooling life that all pupils deserve, and to have helped increase the number of high-quality education places for the local community.” To support with age progression, younger students are prioritised on the ground floor, with direct access from the reception classrooms to outdoor terrace areas, which minimises their need to use stairs. From this, the building organisation establishes physical progression up the building as pupils move up through year groups. The arrangement within the teaching wing of the school has been developed to group together four classrooms associated with each year group, accompanied by a dedicated breakout space. Teaching corridors are also split into year group zones, identified by different interior colours and finishes. Externally, the designs make use of traditional brickwork in an understated and contemporary manner to create a light and welcoming visual appearance, balancing a fresh and independent identity for the school. These two styles of brickwork add warmth and texture, while minimising maintenance requirements to create a building that stands the test of time. Within this, the primary school setting is reflected in more playful elements such as a patterned wall at the main entrance, colourful surfaces and inventive playline markings. Aftab Ahmed, head of business operations and chief operating officer at Nanaksar Primary School, said: “We are so pleased with the new school facilities provided by the team. This work has marked a major investment for the community in Hillingdon for current and future generations. “The new school facilities create a safe, welcoming and friendly environment that meets the needs of our current and future pupils across all communities. The facilities not only deliver a great teaching space but allows the teachers deliver the high quality of education using various resources incorporated within the build. “The work delivered will make sure that everyone thrives in this environment, and that our students get the very best start to their education possible.” The project team consists of landscape architects Ares, planning consultant DPP, structural engineer and highways consultant Curtins, building services engineer CPW, technical advisors MACE and main contractor Bowmer + Kirkland.











