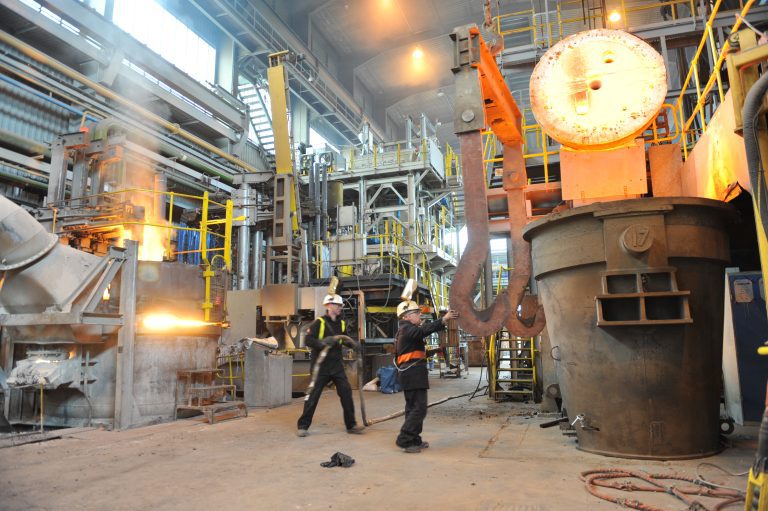Scientists and industry unite to decarbonise construction supply chain and tackle global climate emergency Cement 2 Zero (C2Z), a UK-based demonstrator project to trial the world’s first zero-emissions cement on an industrial scale, was officially launched this week having successfully conducted the first in a series of pilot-scale melts. The innovative project, which secured £6.5million of Government funding from UKRI as part of the Transforming Foundation Industries Challenge, aims to further advance the construction, cement and steel sectors’ decarbonisation journey to net zero industries of the future, to help meet the UK Government’s commitment of achieving Net Zero by 2050. Led by the Materials Processing Institute, supported by the University of Cambridge (UoC), and in collaboration with key players in the supply chain, Cement 2 Zero is the first collaborative trial of its kind, to address the global construction industry’s biggest challenge of decarbonisation, in response to the climate emergency. Concrete is the most widely used material on earth, after water, and it is fundamental to our way of life, our economy and shaping our world. However, the chemical and thermal combustion processes involved in the production of cement are a significant source of carbon dioxide (CO2) emissions – with more than four billion tonnes of cement produced each year, accounting for around seven per cent of global CO2 emissions, according to the Global Cement and Concrete Association (GCCA). In the UK, concrete and cement account for 1.5 per cent of UK carbon dioxide emissions* The Cement 2 Zero project will investigate both the technical and commercial aspects of upscaling Cambridge Electric Cement (CEC) production to produce 20 tonnes of the world’s first zero emissions cement. The first phase of trial melts is being carried out by the Materials Processing Institute, initially in a 250kg induction furnace, before being scaled up to 6T in an Electric Arc Furnace (EAF). Once the process has been substantially trialled, developed and de-risked effectively, industrial scale melts will follow in CELSA’s EAF in Cardiff. The two-year industrial trial will test each stage of the production process and brings together the expertise of the Materials Processing Institute, the University of Cambridge and key supply chain partners – Atkins, Balfour Beatty, CELSA, Day Aggregates and Tarmac – before using the innovative product in a live UK construction project. If successful, it could not only further advance the cement, steel and construction industries, but influence how we recycle, construct and maintain our built environment and transport infrastructure, shaping the future of towns and cities, whilst simultaneously boosting economic development, and most importantly, reducing CO2 emissions to help tackle global warming. Chris McDonald, Chief Executive Officer of the Materials Processing Institute, said: “Cement 2 Zero has the potential to make a significant contribution to achieving a zero-carbon society, secure and increase jobs in the UK cement and steel sectors and challenge conventional production processes, creating high-value materials from demolition waste.” Dr Philippa Horton, University of Cambridge, who created the project consortium, said: “If Cambridge Electric Cement lives up to the promise it has shown in early laboratory trials, when combined with other innovative technologies, it could be a pivotal point in the journey to a zero-emissions society. The Cement 2 Zero project is an invaluable opportunity to collaborate across the entire construction supply chain, to expand CEC from the laboratory to its first commercial application.” This major break-through is a result of Dr Cyrille Dunant and his research team at the University of Cambridge. They invented a new process which brings together two critical industries and construction materials – cement and steel – by combining the production processes, transforming a by-product of steel recycling into a valuable material, in one zero emission process. Dr Dunant, said: “We take the built environment around us for granted, new homes, schools, hospitals, workplaces, roads and railways, as well as infrastructure that provides us with clean water, sanitation and energy all require cement which is an essential building material. It’s estimated that annual production equates to more than 500kg of concrete per person on the planet per year, and it is not currently possible to produce the material without creating CO2 emissions. “This breakthrough offers a positive move in cement production and will support the industry response to the UK’s legally binding commitment to bring all greenhouse gas emissions to net zero by 2050. “ The science behind this breakthrough Known as Cambridge Electric Cement (CEC), three researchers at the University of Cambridge, Dr Cyrille Dunant, Professor Julian Allwood and Dr Philippa Horton, invented a process that converts construction and demolition waste to cement over molten steel, using an Electric Arc Furnace (EAF), which is used to recycle scrap steel. The Cement 2 Zero project aims to demonstrate that concrete can be recycled to create a Slag Forming addition which could, when cooled rapidly, replace Portland cement. Dr Dunant discovered that the chemical composition of used cement is virtually identical to that of the lime-flux used in the conventional EAF steel recycling process. Traditional Portland clinker, one of the main ingredients in cement, is produced by firing limestone and other minerals in a kiln at extremely high temperatures (1,450 degrees Celsius), a process which accounts for more than 50 per cent of the cement sectors’ emissions. By contrast, Cement 2 Zero will use recycled cement as the flux in the electric steel recycling process (EAF powered by renewables), the by-product of which, when cooled and ground, produces Portland cement clinker, which is then blended to make ‘zero-emissions’ cement. Therefore, this innovative cement product (CEC) could be made in a virtuous recycling loop, that not only eliminates the significant emissions of cement and steel production, but also saves raw materials, as illustrated in the infographic attached to this press release. Professor Julian Allwood, University of Cambridge and Cambridge Electric Cement, explained: “By combining steel and cement recycling in a single process powered by renewable electricity, we could supplement the global supply of the basic construction materials to support the infrastructure of a














