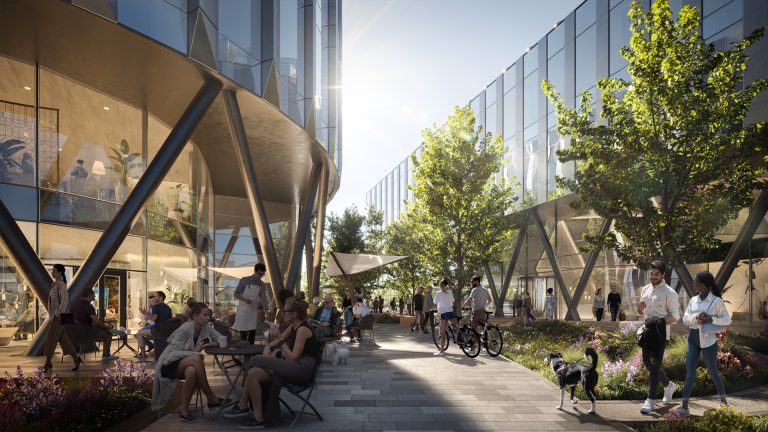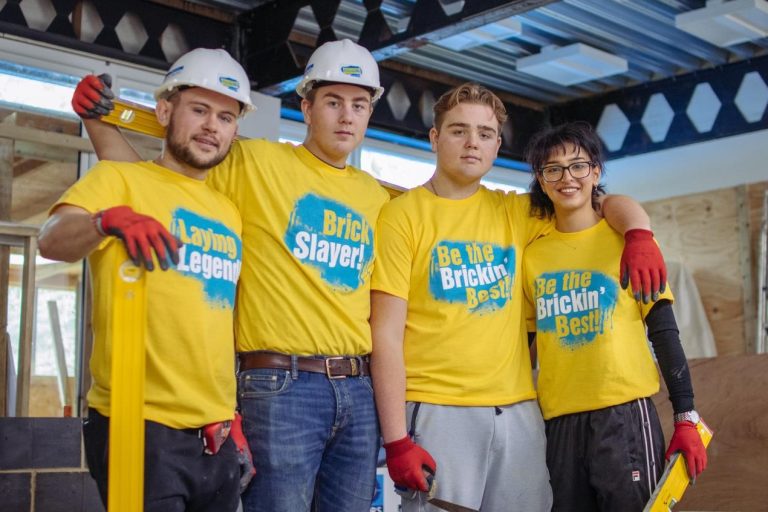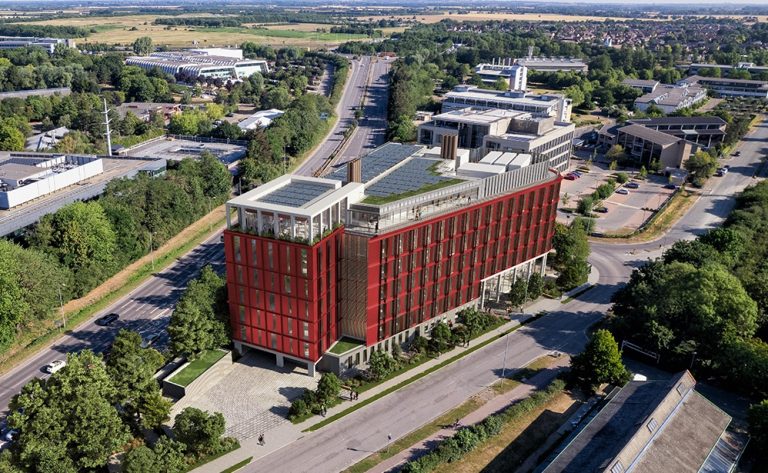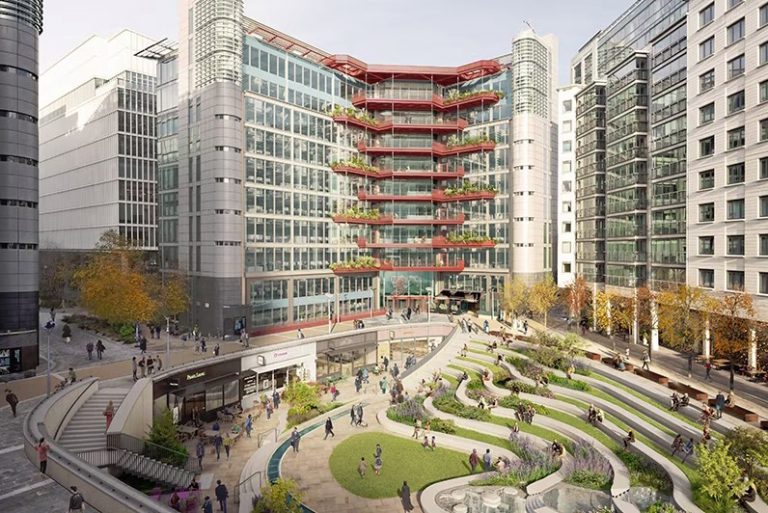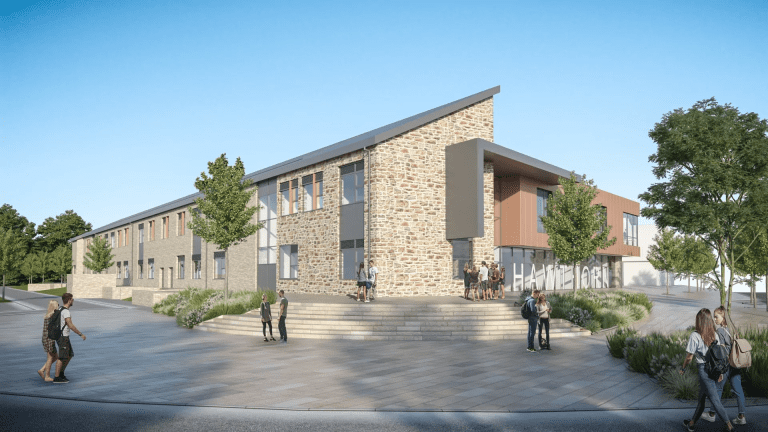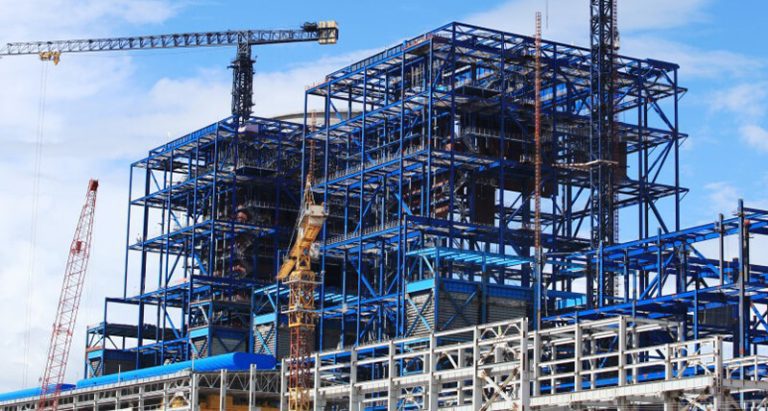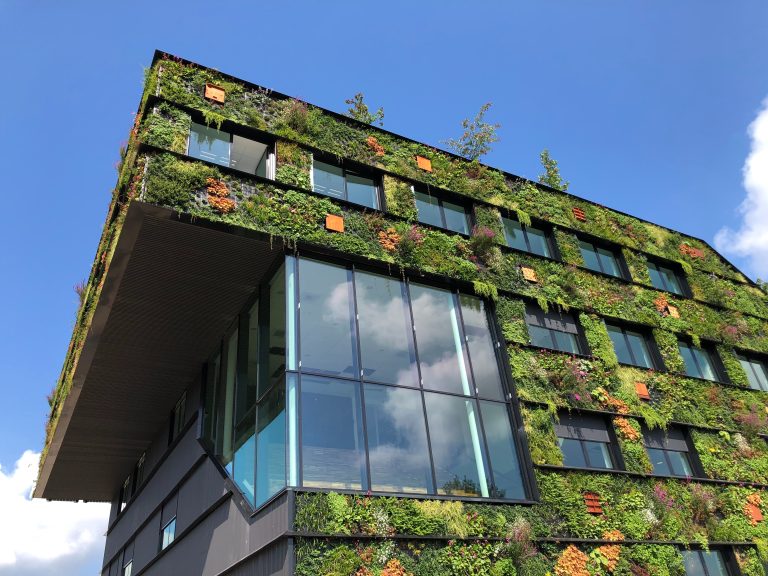Telecoms business to consolidate its office space within newly refurbished, all-electric 3 Sheldon Square British Land has signed an agreement to lease 83,000 sq ft of space over seven floors to Virgin Media O2 at 3 Sheldon Square, a newly refurbished office building at Paddington Central, which will act as the telecoms company’s new headquarters. The deal takes the building to 60% let, ahead of its opening in February 2024. 3 Sheldon Square is currently undergoing a full refurbishment, significantly reducing the embodied carbon in the development through retention and reuse of the existing structure and materials. The building will be all electric, including the installation of air source heat pumps, which will reduce operational energy demand by over 40%, well ahead of British Land’s 2030 target to improve building energy intensity by 25%. In addition, new terraces, improving the façade and amenity of the building, will be installed overlooking Sheldon Square. The refurbishment will deliver a BREEAM Excellent certification and is targeting an EPC rating of A. An extensive upgrade to the public realm at Paddington Central is also underway to enhance the landscaping across the site, while works are ongoing to comprehensively update the amphitheatre, revitalising the central part of the campus for all visitors to enjoy. Darren Richards, Head of Real Estate at British Land, said: “As businesses re-evaluate their workspace requirements in the wake of the pandemic, demand is clearly moving towards high quality, sustainable space in central locations with excellent amenities. Virgin Media O2’s decision to consolidate its team at the newly refurbished 3 Sheldon Square reflects this trend, and underlines the appeal of Paddington Central and our London campuses to innovative businesses.” David Walker, Chief Operating Officer at British Land, said: “This is a fantastic example of our sustainability strategy in action, limiting embodied carbon through retaining the original building while delivering best in class space and improving energy efficiency. This fully refurbished scheme is well ahead of our 2030 target of a 25% improvement in whole building energy efficiency and lowers operational costs for our customers.” Rodney Hogg, Director of Property, Facilities, Fleet and Energy at Virgin Media O2 commented: “By investing in a brand new, connected and state-of-the-art office space, we’re creating even better opportunities for our people to come together, work and collaborate. This purpose-built space, just a short train ride from our other major site in Reading, offers brilliant connectivity and impressive sustainability credentials helping us deliver for both our people and the planet.” 3 Sheldon Square is a 140,000 sq ft office building located at Paddington Central, an 11 acre London campus. Situated next to Paddington Station and the Grand Union Canal, the campus benefits from a central London location, proximity to excellent transport links including the London Underground, mainline rail, Heathrow Express and the Elizabeth Line, as well as exciting cafes, restaurants and bars. Virgin Media O2 has a major office in Green Park, Reading, just a short train ride from the new location in Paddington, meaning staff will be able to move quickly and easily between the two core sites when Sheldon Square opens. British Land owns Paddington Central in a Joint Venture with GIC. Prior to this partnership, British Land invested £100 million into transforming the campus including upgrading the public realm, developing an additional office building and boosting the retail and leisure offering. It is home to leading global businesses across technology, telecoms and pharmaceutical industries including Microsoft, Visa and Prudential, as well as restaurant and operators Vagabond Wines, Pergola Paddington, Wagamama and London Shell Co. Building, Design & Construction Magazine | The Choice of Industry Professionals
