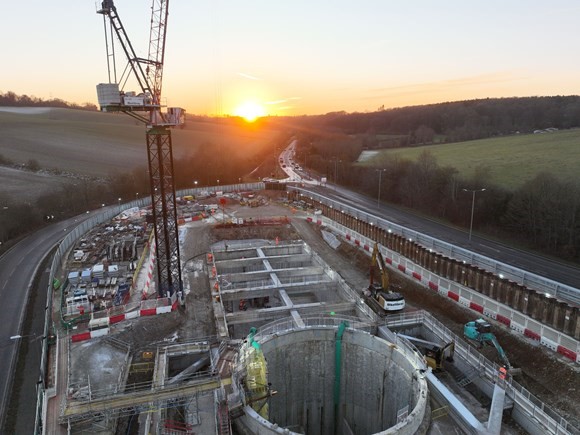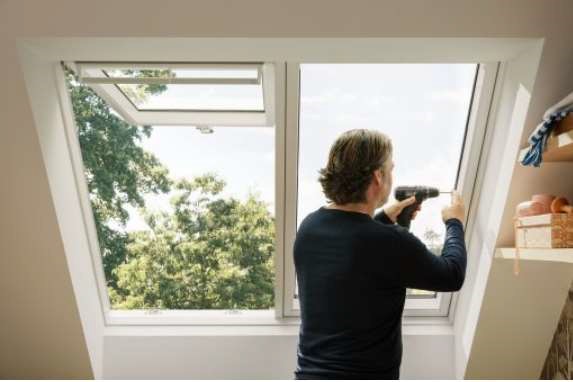Double the light in one installation Leading roof window manufacturer VELUX is launching a new 2in1 roof window available in three variants from March 2023. With the launch of the new 2in1 roof windows, VELUX is further improving its efforts in providing stunning daylight transformations through bigger roof windows that are more affordable and easier to install. With 60% of homeowners viewing natural light as the single most important attribute in their home1, the sleek and modern 2in1 roof window will be a great fit for homeowners. The design with two roof windows fitted in a single frame, simply makes it an efficient way to reach the right amount of daylight at once. Available in three variants Besides the manual operated 2in1 roof window, VELUX offers a top-hung variant with an even wider panoramic view and an electric, solar powered variant for extra convenience. The top-hung 2in1 roof window opens from the bottom up to 45°. The outward opening gives homeowners an incredible uninterrupted panoramic view for a balcony-like feeling, without the window getting in the way. Meanwhile, the sleek design and slim profiles allow for a larger influx of daylight to the home. The 2in1 solar powered roof window is fully remote-controlled, for extra convenience within homeowners’ daily routine. And no need to worry about leaving the window open, as the rain sensor automatically closes any open window when it starts to rain. The window is also compatible with all VELUX intelligent home control accessories, for operating it using VELUX App Control or via a wireless wall switch. All 2in1 roof windows are compatible with a wide variety of VELUX heat protection products and light regulation blinds. Alex O’dell, Senior Market Director for Great Britain & Ireland for VELUX says about the news: “By listening to our homeowners’ and installers’ needs, we are excited to be launching our new 2in1 portfolio, setting a new standard in the roof window market. The VELUX 2in1 range will redefine roof windows, doubling the amount of daylight in every installation and dramatically transforming indoor spaces. The window’s slim profile allows for more natural light to flood inside, illuminating a room and creating a brighter, more welcoming atmosphere.” He continues: “For installers, 2in1 will transform your projects by doubling the daylight with one single and simple installation – increasing project values with relatively little additional work. The response so far from the trade has been incredibly positive, and so we encourage you to experience it for yourself and signing up for installation training.” Easy ordering and installation due to the one-frame design With only one single product reference and one installation package, the roof windows are very easy to order. The single frame with two windows makes installation of multiple windows easier than ever before. Both sashes can be removed to get the weight of the product down, making it easier to get the window from the ground to the roof. The installation of the one-frame module follows simple and well-known principles but with fewer components. The remote-operated variant is solar powered, so it’s easily installed without wiring. And only one installation and one lining is needed to get the benefits of multiple windows. Symmetric and asymmetric sizes to accommodate personal design preference The 2in1 roof window is available in eight different sizes with both symmetric and asymmetric variants for homeowners’ personal design preferences. This gives full flexibility when designing a room transformation. The window comes in two glazing variants, the two-layer glazing provides great comfort with all standard features, including rain noise reduction, laminated safety glass, protection from UV rays, and toughened glass. The second variant with triple-layer glazing minimizes the feeling of cold and blocks outside noise and has additional features like an easy-to-clean and anti-dew coating to provide clearer views. Join VELUX Rewards The Rewards scheme is the installer loyalty programme by VELUX. Installers can earn points year-round to spend with top-brand partners like Lastminute.com, John Lewis and Currys. With the 2in1 roof windows, there are even more rewards to be earned. The rewards are earned per pane, meaning double the points. Not a member yet? Sign up and start doubling your reward today: www.velux.co.uk/rewards Installer Training VELUX believes it’s important to provide training to all installers, to understand the benefits through more efficient installations. By attending our training, you learn how to properly and quickly install the product, increasing your profit and ensuring a happy customer. Find out how to secure the best for your business now: www.velux.co.uk/training Building, Design & Construction Magazine | The Choice of Industry Professionals














