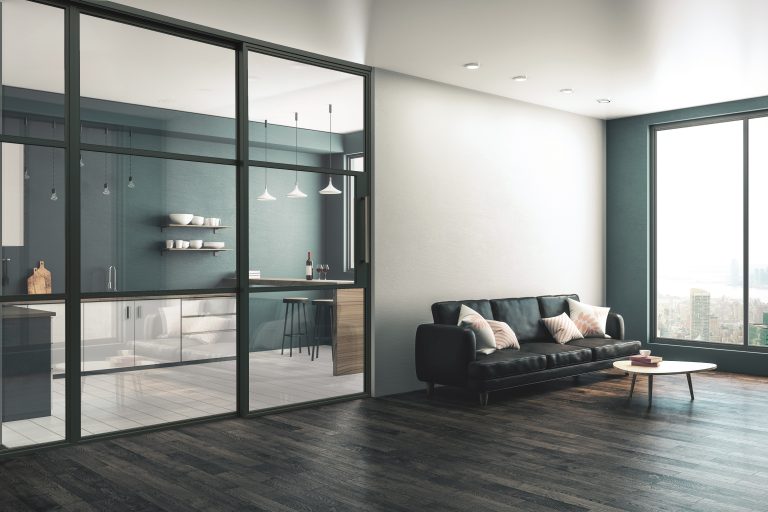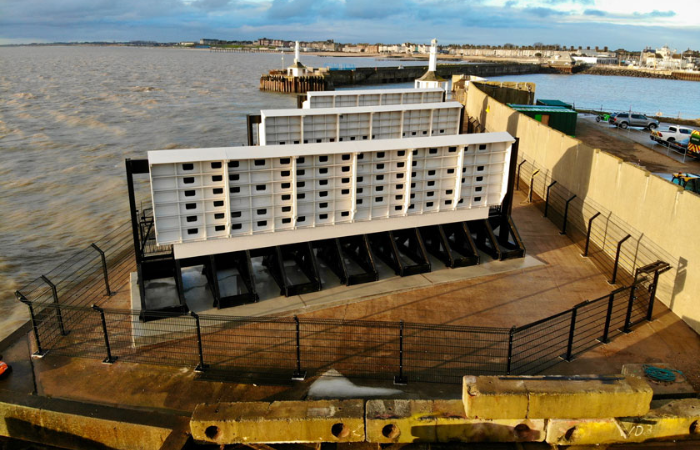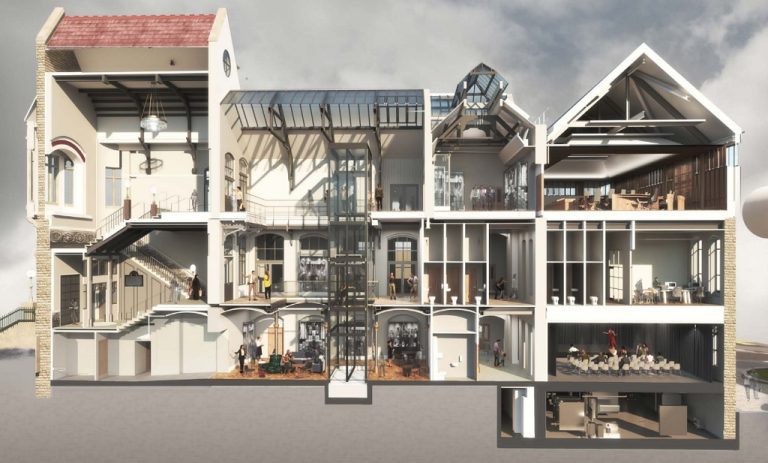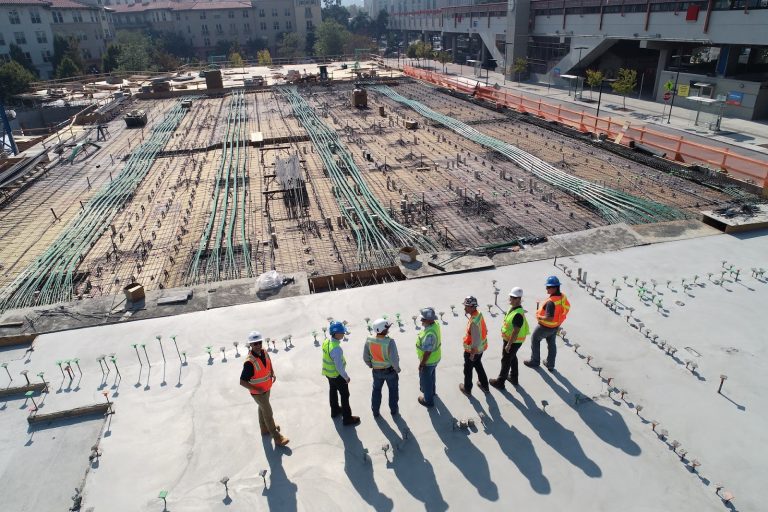Palaces, which used to serve as homes for kings and queens, were constructed not only as royal abodes but also as a means to showcase power and prestige. Consequently, monarchs and emperors engaged in a competition to outdo each other by constructing extravagant summer homes and accumulating exquisite art collections to adorn their grand halls and regal apartments. Apart from the impressive architecture and artworks, the former royal dwellings also boast captivating gardens and grounds adorned with magnificent fountains and blooming flower beds. These stunning palaces are now among the most frequented tourist attractions and museums in the vicinity, given their significant artistic, cultural, and historical worth. These palaces are amongst the most expensive in the world. Only billionaires can afford to buy such estates. Not even a jackpot winner can buy one of them. However, considering the chances of winning the jackpot and the reward size, big prize winners can still afford less castles like the £600 million St James’s Palace. Now that you understand just how valuable these old palaces are, let’s get this list started. Louvre Palace, France (£37.5 Billion) The Louvre Palace, located in Paris, France, is a historical monument and museum that dates back to the 12th century. It was originally built as a fortress but was later expanded and renovated by various monarchs over the centuries. Today, the Louvre is one of the world’s largest museums, containing over 38,000 objects and artefacts from all over the world, including the iconic Mona Lisa painting. The palace also houses several administrative offices and academic institutions. The Louvre Palace is estimated to be worth around £37.5 billion, according to a report by Forbes in 2019. However, similar to the Palace of Versailles, its true value is difficult to measure due to its immense historical and cultural significance. Palace of Versailles (£42 billion) Versailles, initially a modest hunting lodge, underwent a remarkable transformation under Louis XIV to become one of the largest and most splendid palaces in history. The Sun King embellished and expanded the palace before eventually making it his royal abode and administrative centre. Although many of its most treasured works of art and possessions were transferred to the Louvre after the French Revolution, extensive refurbishment and reconstruction work has restored the palace to its former magnificence. Today, the Palace of Versailles is one of France’s most sought-after tourist destinations. Millions of visitors flock every year to see the stunning Royal Apartments, the dazzling Hall of Mirrors, and the grand Royal Opera. Of course, the palace’s spectacular gardens, complete with impressive fountains and flower beds, are also a must-see. Given the historical, cultural, and architectural significance of the palace, which has witnessed many world-changing events, the Palace of Versailles stands as one of the country’s most vital treasures. Winter Palace (£5.67 billion) The Winter Palace, formerly the residence of the Russian Tsars, is now home to the world-renowned Hermitage museum. Constructed in the Elizabethan Baroque style, the palace’s seemingly boundless green and white walls are reputed to encompass over 1,500 intricately designed and ornamented rooms. The palace’s magnificence, along with the exceptional art and architecture on display, serves as a testament to the might and power of Imperial Russia. However, in 1917, the monarchy and empire came to an end when the Winter Palace was seized during one of the critical moments of the Russian Revolution. Today, the palace and museum are among the most significant attractions in Saint Petersburg, showcasing the city’s historical and cultural heritage. Forbidden City (£58.4 Billion) Since its inception in 1406, the Forbidden City has been a symbol of dominance and significance in central Beijing and throughout China. As the imperial residence of the Ming and Qing dynasties’ emperors, this grandiose palace served as the seat of power for their vast empires. The palace complex spans a substantial area, encompassed by a high wall and a broad moat, and contains approximately 980 distinctive buildings. These architectural marvels exemplify remarkable Chinese palace design, with the Hall of Supreme Harmony and the Palace of Heavenly Purity being only two of the many must-see attractions. Following the abdication of the last emperor in 1925, the Palace Museum maintained the Forbidden City, which exhibits an incredible range of artwork and artefacts for visitors to appreciate. A culmination of over two thousand years of Chinese and East Asian art and architecture, the Forbidden City is a crucial and awe-inspiring destination in Beijing and throughout China. FAQs Which is the richest palace in the world? Reportedly, the 775-bedroom Buckingham Palace is the most expensive property in the world. It is official residence of the British Royal Family since 1837 has an estimated value of nearly £1.4 billion as per a May 2022 Bloomberg report. What is the smallest palace in the world? Built in 1631 as a fashionable mansion for a wealthy London silk merchant, Kew Palace is the smallest among all the royal palaces. Where is the oldest palace in the world? With almost 1,000 years of history, Windsor Castle has been the family home of British monarchs and is currently the oldest inhabited castle in the world. As an official royals’ residence, the castle is still a functioning royal palace and houses around 150 people. Building, Design & Construction Magazine | The Choice of Industry Professionals














