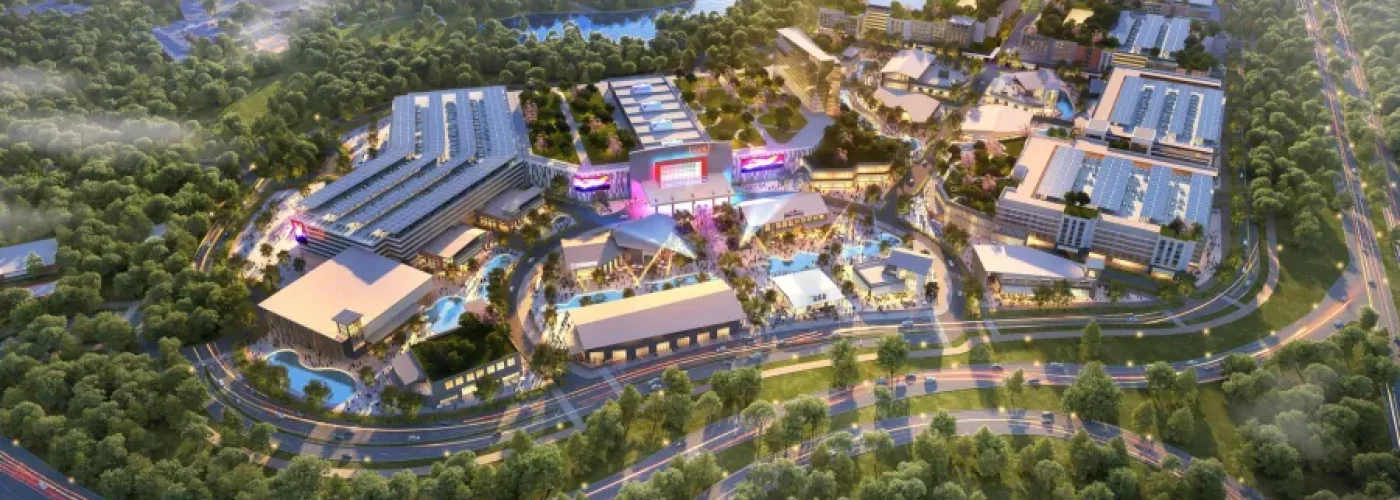When you picture a casino in your mind, you most likely conjure up images of bright lights, thick carpeting, and an almost haphazard maze of slot machines and gambling tables. But there is nothing random or accidental in the design of these spaces. On the contrary, every detail has been carefully thought out to use the space to maximum advantage.
Casinos are big businesses putting millions of dollars into ensuring that their floor space is both functional and aesthetically pleasing. Thankfully, gone are the days when the aim of casino design was, literally, to keep visitors disoriented, and in the dark so that they would catch gambling fever and empty their pockets and bank balances at the tales.
Bill Friedman, a recovering gambling addict, was the inventor of the ‘Maze Layout’, which dominated in the 1990s. Other ideas to disorient and distract players included low ceilings, dark interiors, and a deliberate lack of decoration. He laid out these ideas in his book Designing Casinos to Dominate the Competition, which became the predominant design standards of the day.
Modern casino design is all about providing a convenient, enjoyable user experience where guests stay and gamble because they feel comfortable and safe and not because they can’t find the way out. There are some similarities in the online world, and these even stretch not only for casinos but online bingo sites as well.
The only remaining concept of Friedman’s that you will notice in a casino today is the lack of clocks. There is nothing to remind you of the time unless you make a conscious effort to look at your watch or phone. The idea being, obviously, that players will lose track f time and remain at the tables longer.
Casinos Interior Design from a Functional Perspective
Roger Thomas and David Kranes are the designers who helped bring radical change to the way casinos were designed. They added windows, created extensive areas of open floor space, and placed the tables and slot machines in clusters rather than lining them up in seemingly endless rows as had been the custom until then.
The philosophy behind this new approach was that players who felt welcome and relaxed would spend just as much as, or more than, ones who felt overwhelmed and trapped. But in addition to the psychological element, there are several others that have to be taken into consideration when planning a well-laid-out casino.
As with any commercial building where large concentrations of people gather, ease of movement and safety are paramount concerns. Both staff and customers must be able to circulate freely, and there has to be clear routes to all exits, main and emergency, in case the premises need to be evacuated.
Customer comfort and operational efficiency determine the location of elements like the “cage”, the principal repository for cash and chips and facilities like bathrooms, restaurants, and entertainment, as well as the layout of the games themselves. Everything must be easily accessible, as well as allowing for every inch of the space to be covered by CCTV cameras for security reasons.
The last challenge for the designer is the aesthetics of the space. These should be warm and welcoming without impinging on functionality and security. For example, subdued lighting can look great, but if the players can’t see the tables or the cameras can’t pick up every detail, it is not a good option.
Building, Design & Construction Magazine | The Choice of Industry Professionals





