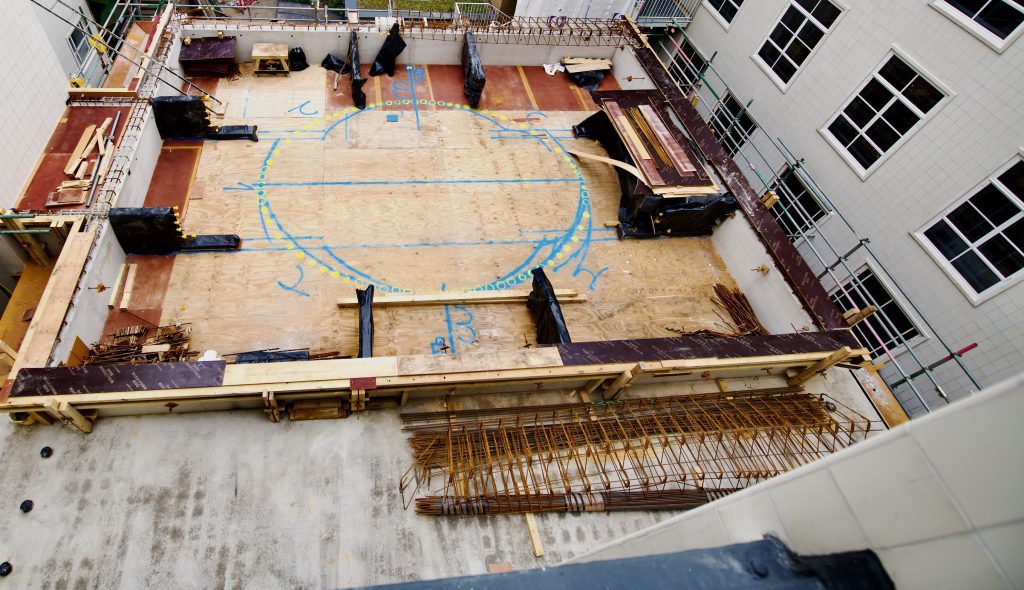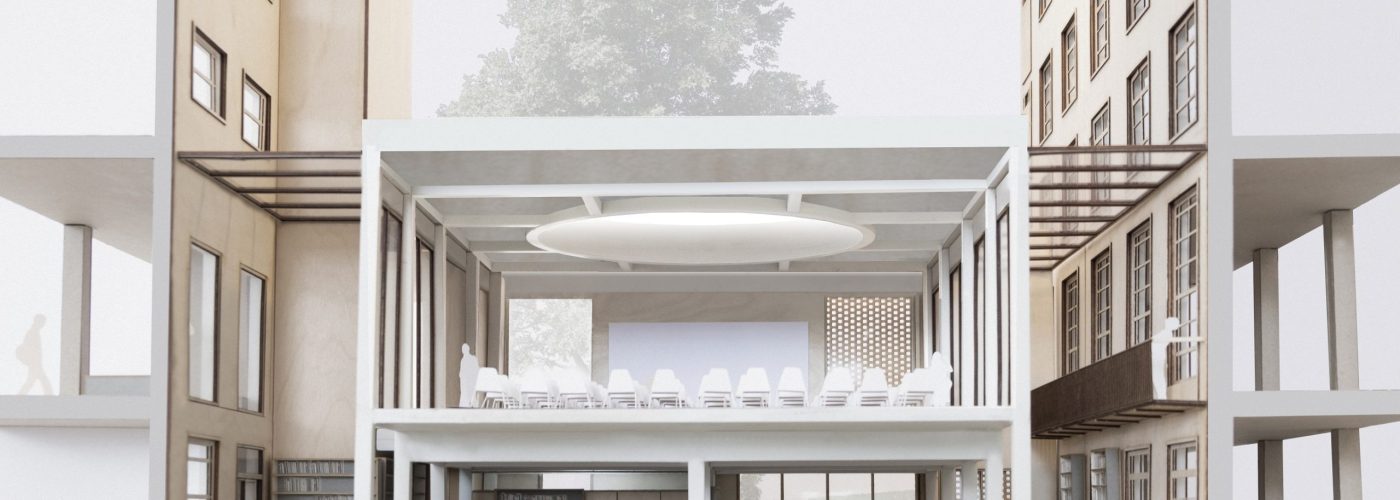The final phase of an ambitious 18-month project to refurbish the renowned Warburg Institute in Woburn Square, central London started in September 2023. The institute has been part of the University of London since 1944 and is one of the world’s leading centres for research and teaching on the interaction of ideas, images and society.
Leading contractor Quinn London is working with architects Haworth Tompkins to realise the vision to renovate and expand the long-neglected building, which was designed in 1958 by architect Charles Holden. The building is being refurbished and extended to secure its future, provide more space and make it more accessible to the public.
The institute has a rich history. Pioneering historian Aby Warburg, the eldest son of one of Europe’s great banking families, founded a private library in Hamburg in 1900. He famously made a deal with his younger brother to forfeit his right to take over the family firm, provided that his brother would provide him with all the books he ever needed. When the Nazis rose to power in 1933, the vast library was relocated to England and today is the only institution saved from Nazi Germany to survive intact. The current library holds 360,000 volumes of books and a photographic collection of more than 400,000 images.
The three-phase project started in July 2022 and completion is estimated for early 2024. In the first two phases, the four upper floors were refurbished and areas opened out to accommodate the growing library over the next 20 years. Existing materials were used wherever possible and features including doors, joinery and skirtings were retained to maintain the ambience of the original building. Essential repairs were also made to the façade, roof and services.
The institute has remained open to the public throughout the project and the books in the library remained on site. Close communication with the institute ensured these valuable assets were protected and minimised disruption by setting fixed ‘noisy times’ for the works.
The current phase involves redesigning the ground and lower ground floors. A new extension is being built in the existing courtyard to house a 140-seat lecture theatre above a new reading room for the archive and photographic collection, together with a new and improved exhibition space.
The concrete frame of the extension has been especially challenging, as Alex Butt, site manager at Quinn London explains:
“The architects set an extremely high bar for the visual impact of the concrete frame. As concrete is extremely difficult to control it took many meetings to decide the best type of concrete to use. We settled on self-compacting concrete for its ability to flow under its own weight and to fill the formwork completely with no need for vibration. The sharp lines for the frame and columns were very tricky to achieve, but we are all very pleased with the result which delivers the required aesthetic impact.”
A standout feature of the expanded lecture theatre is a large concrete elliptical lantern on the soffit, around a metre in depth, which features both internally and externally. The design echoes a structure in the original library in Hamburg, but is expressed in a modern form. The ellipse was an important symbol for Warburg, representing concepts of freedom, and links between thought and research.
Quinn London has also replaced the external fire escape stairs with a new steel powder-coated staircase which rises seven storeys from the courtyard to top of the building. At 25 metres high and weighing more than 7.8 tonnes, it was no mean feat to lift the staircase over the building and drop it into the small courtyard space below.
The works are restoring a tired building into a superb modern space that honours Aby Warburg’s vision and will inspire the public for many years to come.






