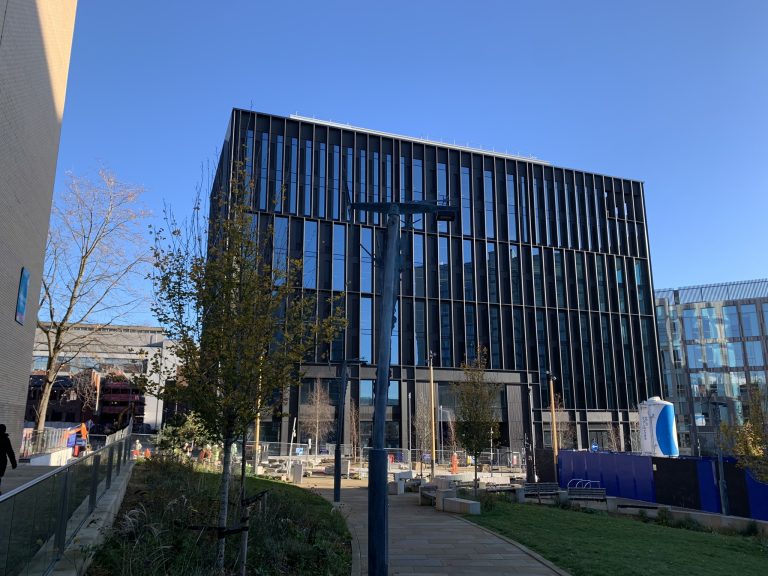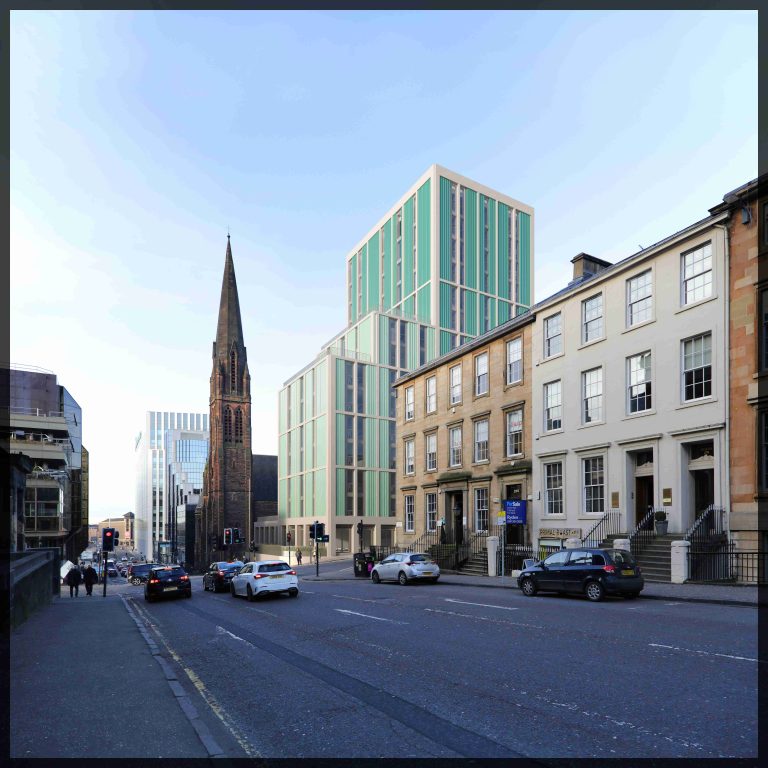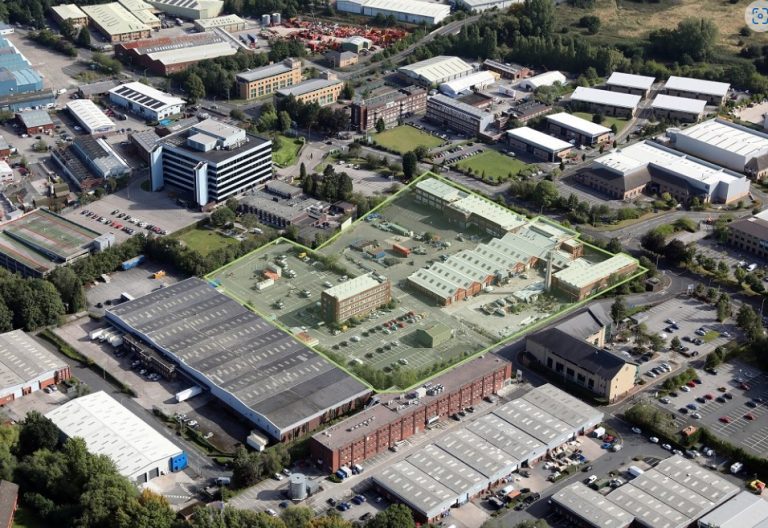A kitchen isn’t a leftover space or a place to be defined at the end of the project. It’s the powerhouse of the home, empowering the needs of people who live there, and its importance in our lives can’t be overstated. What motivates people to renovate their kitchens can vary widely, depending on individual circumstances, but the remodelling process remains the same. Every now and then, changing the kitchen’s existing design, décor, and layout is a must. Some things are critical to consider before your remodel, such as the style of the kitchen. From contemporary to traditional (and everything in between), there are several choices in terms of creating the perfect cooking space. You and your loved ones spend a great deal of time in the kitchen, so transform it into a space you’re going to love. There are many options to choose from when it comes to kitchen styles, but if you’re struggling to pick the right direction, keep in mind these suggestions. Knowing how to find the right look for your cooking space doesn’t have to be complicated. Contemplate The Architectural Qualities and Period of Your Home Before ruminating over kitchen styles, the design process entails some decision-making, such as what architectural elements to highlight. When breathing new life into the cooking space, you should consider more than the interior; think about the home’s architecture as well. If you have a stunning house, you’ll want to emphasise its lines and style with your décor choices. A couple of additions and choices are the ideal way to make your building unique and stand out. By identifying your house’s style and researching it, you’ll get a much-needed understanding of the design details and nuances that have been incorporated into your home, which in turn helps get an idea of what your interior scheme should look like. The age of the home impacts the type of remodelling project you can carry out and the amount of money you might spend. Irrespective of the total amount of floor space of the building, a kitchen renovation makes sense if it’s small, obsolete, hazardous, or no longer suits your lifestyle. According to the experts at Kitchen Warehouse Ltd, a timeless design transcends trends and fads. If you want to future-proof your kitchen, create a framework that can be adapted over time as technology and tastes change. Ensure your money is well-spent by achieving the perfect combination of form and function. Don’t Limit Your Choices to What You Find in Showrooms To meet the rise in demand for one-of-a-kind kitchens, manufacturers now make available cabinets, countertops, and fixtures in today’s most popular styles. Nevertheless, your options aren’t limited to what you come across in kitchen showrooms. Most kitchen design styles fall into these three main categories: Incorporate Materials That Give Your Home a Unique Look When selecting the materials that will be part of the interior design, consider what emotion you want to elicit, and depending on this, make choices that best combine with the rest of the rooms in the home. The countertops and the cabinetry dominate the space, not forgetting that they set the tone for how the kitchen will be perceived. Ready-made granite countertops, for instance, provide both durability and a luxurious feel, blending seamlessly with various styles. Review the architectural elements and materials already in use throughout the building to make the best decisions. The kitchen materials should follow the same line of tone as the rest of the rooms in the house, especially if you have an open floor plan. Give Priority to Durability Undoubtedly, aesthetics can set the tone and style of your kitchen, but it’s durability that guarantees your cooking space remains functional for years to come. Think about how each element will tolerate factors such as moisture, bumps and nicks, high traffic, and exposure to harsh cleaners, to name a few. Keeping your existing kitchen is better for the environment than putting in a new one, so don’t throw everything into the bin. Durability is directly proportional to care and maintenance, so practise proper upkeep with a cleaning routine that tackles and prevents grime. Decide If You Want Appliances to be Out of Sight or Visible for Everyone to See Besides materials, appliances matter in terms of energy efficiency, enabling you to save running costs while using fewer resources and being better for the environment. Just like picking paint colours, appliance trends come and go, so incorporate them wisely. Settle for options that make cooking and cleaning easier for you. Designers prefer to hide their appliances behind a panel that imitates the look of the space’s cabinets. The result is that the cooking equipment falls into the background, creating unhindered cohesion in the process. Every piece of equipment is tidy and organised, therefore saving you a lot of frustration. Perhaps you want to display the kitchen appliances in plain sight, creating an unfitted kitchen. The cooking equipment gives the space character on account of its sleek and modern design. As a way of illustration, an exposed fridge adds a pop of colour. Vintage refrigerators are orange, green, yellow, and purple. As you plan for your kitchen remodelling, don’t feel compelled by the things you think you need to have in a prominent position. Think about what you need to have easily accessible, such as a kettle, a microwave, a standing cooker, and so forth.










