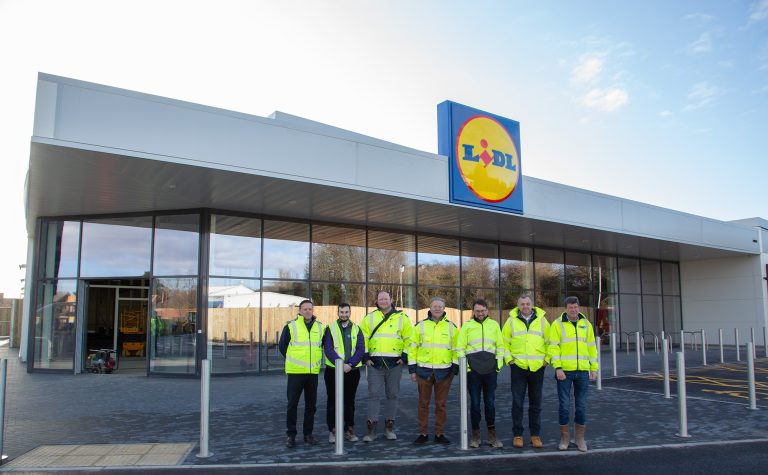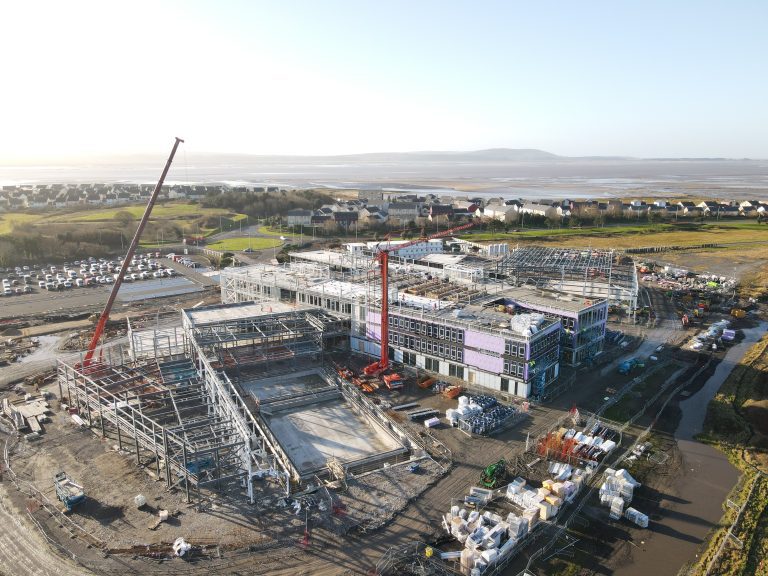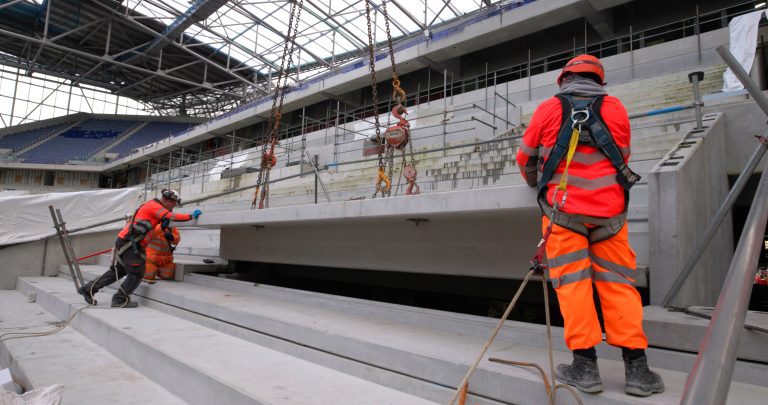WITH the sale of the BT Tower in London being announced this week, the opportunity to re-imagine the UK’s most iconic buildings is back in the zeitgeist. Bill Webb, co-founder and director at Able Partners highlights the importance of repurposing buildings around the UK to extend their lifespan into the future and manage embodied carbon – all while protecting much-loved buildings and providing opportunity for architects to stretch their creative muscles outside of client work. As well as being an iconic part of the London skyline since the 1960s, the BT Tower contains a huge amount of embodied carbon. That’s two very good reasons for not demolishing the structure, even though its original use is now facing obsolescence as communication becomes digital. That opens a wealth of opportunity to re-imagine the space and make better use of it into the future. The reality will see a hotel developed in the 177m high tower for new owner MCR Hotels, and with the nature of the Grade II listed structure, the industry will be looking forward to seeing the designs from Heatherwick Studio. The architects of the world especially, knowing it’s bound to be a rewarding and interesting design process ahead. The protective nature of repurposing This change of use reminds us of the importance of evaluating space – is it still serving its purpose, or has it served its successful lifespan? If the answer is no, then the possibilities are endless, but the benefits are clear. We all know the important role the built environment has to play in a more sustainable world. Most of the building that will make a difference to meeting net zero already exist, but the solution isn’t to simply knock down old buildings and start afresh. Not only would this need a great deal of consideration and management when it comes to embodied carbon, it creates a great deal of work that isn’t necessary. Lots of buildings hold potential as varied as the BT Tower within them, and it’s all about unlocking what works into the future for an owner or occupier. Not only this, but the UK’s buildings also – especially older ones – have a great deal of heritage and often hold a place in people’s hearts. Simply put, it’s not always the most practical solution, but to knock them down would in many people’s eyes be close to sacrilege – especially when we can create something really special with unique character that also suits future requirements. For architects, these buildings provide a fun, creative and challenging approach to making better, more sustainable use of what we have. Any existing building holds potential to be reworked into something extraordinary, but historic buildings have another level of potential bringing up to modern standards, protecting against release of embodied carbon and erasure from our current streetscapes. Whether it’s a hugely iconic London building, or a particularly well-loved town centre building – demolition is not the answer, and repurposing not only protects, but enhances what any building has to offer. At Able, we’re passionate about spreading this mentality to wider assets and all projects that pass through our doors – as well as re-imagining our most iconic and much-loved buildings to extend their lifespans into the future. Research and development Many architects focus on simply producing their client work, but a great deal of enjoyment lies in an architectural challenge – even one outside of client work. Dedicating time to designing simply to design is a fantastic creative development opportunity for architects, and one we focus on here at Able. Indeed, the BT Tower has captured our own imagination for many years, especially being just around the corner from our base in Fitzrovia. It’s one of the buildings we have produced our own visualisations of in the past alongside WSP – and the difference between what we came up with and what is now in the works with MCR Hotels and Heatherwick Studio shows the wide scope of opportunities that lie in these buildings. To give the building a new lease of life, we leaned into using the building’s unique structure and height, stripping away the telecoms functions that are no longer needed, placing these elements into new casing and reusing as much existing material as possible. By replacing them with demountable, modular structures, as well as circular water strategies and PVs, our goal was to ensure the circularity of the building well into the future. Our ideas begin with a safe but exciting route up the structure for those ‘Instagram moments’. This provides plenty of opportunity to maximise the views up its 177m height from co-working, office and hotel spaces – the possibilities are endless. A series of indoor and outdoor galleries would provide 360 views of the London skyline via raked seating, along with a restaurant space – adding a new spot to the capital’s ‘must-see’ sights. A final note Ultimately, the re-imagining of any building is an exciting prospect, providing so many different avenues to take it forward into a new chapter of its life, even if – like with the BT Tower – its original use is no longer needed. And with sustainability and meeting net zero targets front of mind, it doubles the importance of making what we have much better. There are so many great buildings out there that are not quite attractive enough for the modern tenant, or simply no long serving a purpose. What we can do as architects is make them fantastic again – creating more sustainable developments and making sure they don’t disappear from our streetscapes and skylines. Building, Design & Construction Magazine | The Choice of Industry Professionals














