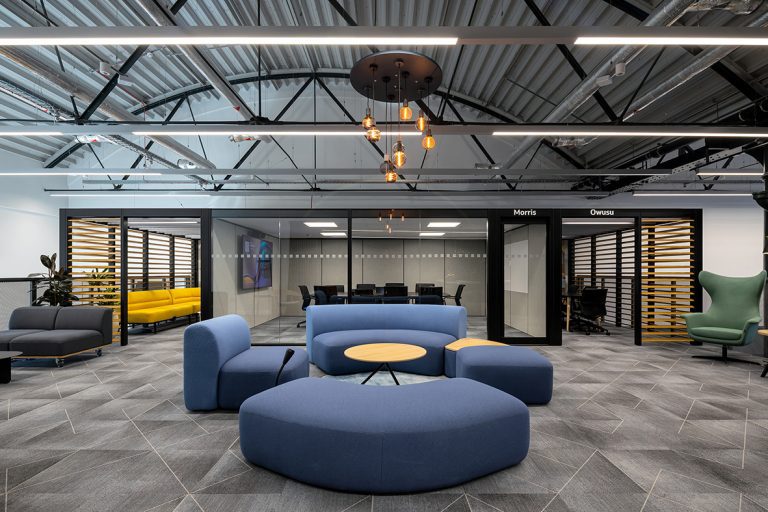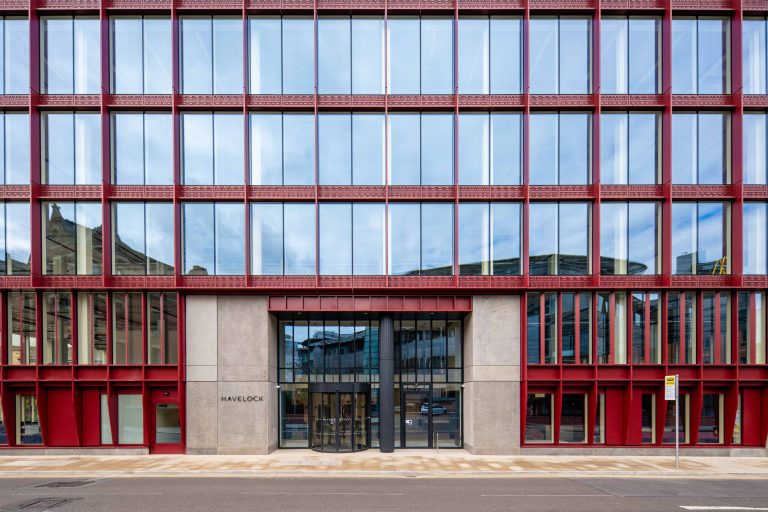NHS Property Services (NHSPS) is delighted to announce that construction is underway on the Northwood & Pinner Health Centre, a state-of-the-art facility set to open in the summer of 2026. This project represents a significant investment of £12 million in the Hillingdon area. A groundbreaking event held on Wednesday 7 May was attended by representatives from health, property and construction partners including Emily Curtis, Director of Capital and Infrastructure at the Department of Health and Social Care. The project is a refurbishment and extension of a locally listed building, transforming it into a modern 1,500 sqm health centre. Originally constructed in the 1920s and used as a cottage hospital during the war, the building had been vacant since the late 2000’s. The building still retains historical elements such as the founder’s plaque and memorial beam, which will be prominently displayed in the new scheme. The project also includes rationalising the estate, enabling important value release from the disposal of surplus land, with 100% of the disposal proceeds recycled into the construction of the new health centre. NHSPS alongside the NHS North West London and new occupiers have worked collaboratively for over five years to ensure the delivery of this important project for Hillingdon. The project was approved by the NHS North West London and DHSC via the NHS Business Case process with all proposed occupiers agreeing leases for the new building, working closely with the design team to ensure the building matches their healthcare delivery requirements. The new health centre will offer a range of services including district nursing, ambulatory wound care, health visiting, school nursing, a diabetes clinic, bladder and bowel care, a GP surgery, diabetic eye screening, mental health services and talking therapies. The facility will also feature three garden areas, cycle stores, staff showers, collaborative meeting spaces, EV charging stations, water efficient flow restrictors and new trees and planting to increase biodiversity. Additionally, air-source heat pumps, LED lighting and thermal efficient building fabric will be used to improve the building’s energy performance. At this week’s groundbreaking event Adrian Powell, Director of Investment and Development Management for NHSPS, said: “Northwood and Pinner is a key hub that is used by thousands across the locality. We are breathing new life into the building, creating a state-of-the-art facility to serve its community and deliver excellent patient care.” Claire Eves, Service Director for Outer London Services, added: “Central and North West London NHS Foundation Trust (CNWLFT) is proud to support the redevelopment of the Northwood and Pinner Cottage Hospital into a modern health centre. This project represents a significant investment in local healthcare infrastructure, aiming to enhance the delivery of both physical and mental health services to the community.” Joan Butfield, Chair, Carepoint Patients’ Participation Group said: “It is great to see work start on the new centre, it has been a long time in the planning. It will be wonderful for the doctors and patients to have a fit for purpose surgery. We cannot wait.” Mr Desraj Dahele, Chair, Acre and Acrefield Surgery, Patients’ Participation Group commented; “Wonderful news regarding the new Northwood Health Centre building opening next year. It will allow more services to be available for local patients, a better workplace for doctors and staff, plus improved facilities for all.” William Logan, Managing Director of Logan Construction SE Ltd, added: “We are excited to have been awarded, via the ProCure23 Framework, the Northwood & Pinner Health Centre project. We look forward to collaborating closely with our client, NHS Property Services, to successfully complete this important facility. Our commitment is to deliver high-quality work within the agreed timelines and budget, and we plan to engage with our partners at every stage of the process. We are confident that Logan Construction’s expertise and dedication to quality will enable us to deliver a state-of-the-art health centre. This new facility will not only provide essential services but also create a welcoming environment for both patients and healthcare professionals. As a Principal Supply Chain Partner (PSCP) within the ProCure 23 Framework, we are eager to continue strengthening our partnerships with NHS Trusts and look forward to achieving a successful outcome for NHS Property Services on this project.” Building, Design & Construction Magazine | The Choice of Industry Professionals












