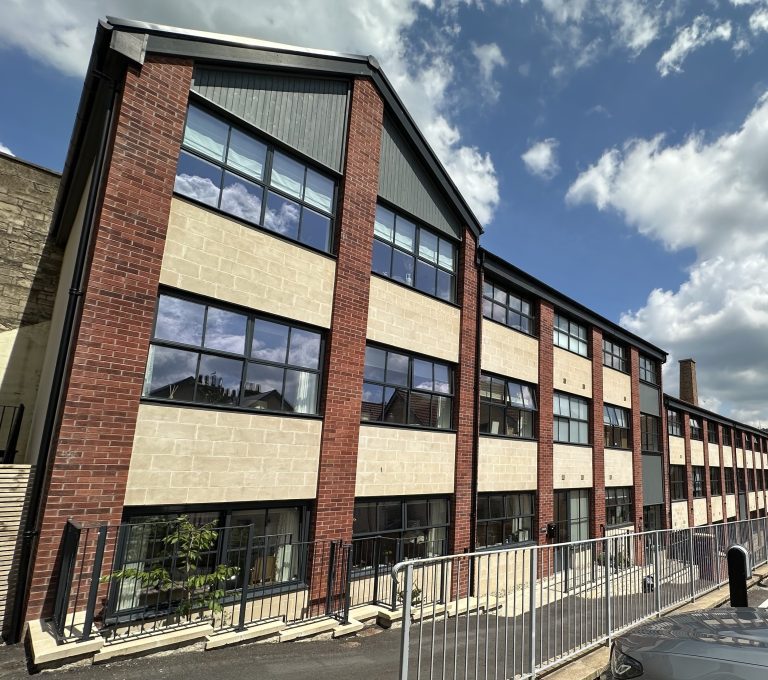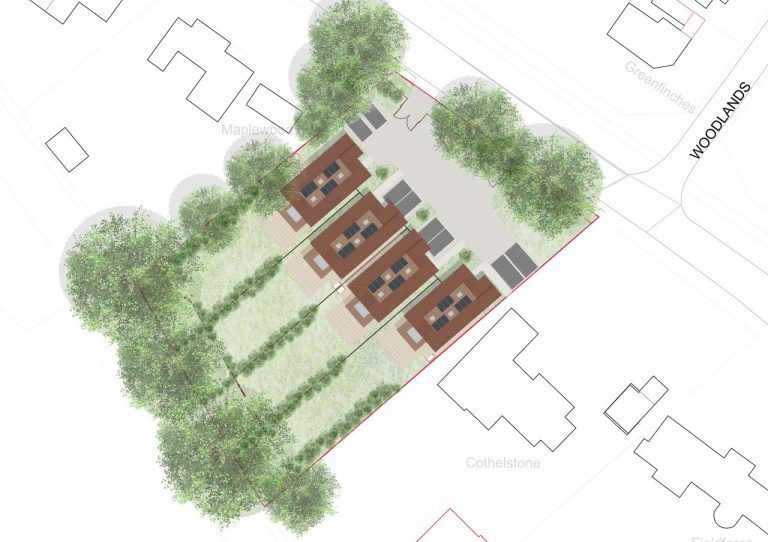JV North has announced the list of contractors and consultants appointed to its £500 million social housebuilding framework, which aims to deliver around 3,000 homes across the North West over the next four years. The housing consortium, which includes 14 members, launched the procurement process in January. Call-offs under the framework are expected to begin in early August. Three construction lots were made available, covering projects valued up to £4 million, between £4 million and £12 million, and £12 million and above. Contractors for the up to £4 million category include GK Construction & Project Management, J Greenwood (Builders) Ltd, John Southworth Builders Ltd, M&Y Maintenance and Construction Ltd, McCaul Build Ltd, PLP Construction Ltd, RP Tyson Construction Ltd, The Casey Group, Westshield Ltd and Whitfield and Brown (Developments) Ltd. In the £4m to £12m lot, the selected firms are GK Construction and Project Management, J Greenwood (Builders) Ltd, John Southworth Builders Ltd, M&Y Maintenance and Construction Ltd, PLP Construction Ltd, Rowlinson, RP Tyson Construction Ltd, Seddon Construction Ltd, The Casey Group, Vistry Partnerships, Watson Construction Ltd and Whitfield and Brown (Developments) Ltd. For projects over £12m, Breck Homes, Eric Wright Construction Ltd, Rowlinson, Seddon Construction Ltd, Termrim Construction Ltd, Vistry Partnerships and Watson Construction Ltd were appointed. The framework also includes appointments in professional service categories, covering architectural services, employer’s agents, purchaser agents, engineering services, clerks of works, and principal designers. Architectural firms appointed include Arcus Consulting LLP, Bowker Sadler Partnership, BTP Architects, Buttress Architects, Halsall Lloyd LLP, Jennings Design Associates, John McCall Architects, Levitt Bernstein Associates Ltd, Pozzoni Architecture, and Studio KMA Ltd. Ten employer’s agents were named: Arcus Consulting LLP, CPC Project Services LLP, Drees & Sommer, Gateley Vinden, Identity Consult, Markhams, Neo Projects Ltd, Poole Dick Associates, WhiteleyEaves Ltd and Wilkinson Cowan Partnership Ltd. Purchaser agents selected are Arcus Consulting LLP, CPC Project Services LLP, Drees & Sommer, Neo Projects Ltd, Tetra Tech Ltd and Wilkinson Cowan Partnership Ltd. In engineering services, the appointed companies are Alan Johnston Partnership Ltd, Curtins Consulting Ltd, HBL Associates, Rodgers Leask Ltd, Shape Consulting Engineers and Sutcliffe Projects Ltd. Clerks of works named include Amrin Resources Ltd, Markhams, Michael Dyson Associates Ltd, WhiteleyEaves Ltd, Wilkinson Cowan Partnership Ltd and WSP UK Ltd. Principal designers appointed are Airey Miller Ltd, Anderton Gables Ltd, Arcus Consulting LLP, Keelagher Okey Associates Ltd, Markhams, Poole Dick Associates, Vista Consulting Group Ltd and Wilkinson Cowan Partnership Ltd. For the first time, principal designers for Building Regulations were procured, with appointments going to Airey Miller Ltd, Arcus Consulting LLP, Baily Garner, Bowker Sadler Partnership Ltd, BTP Architects, John McCall Architects, Kartar Consulting, Keelagher Okey Associates Ltd and Vista Consulting Group Ltd. Building, Design & Construction Magazine | The Choice of Industry Professionals










