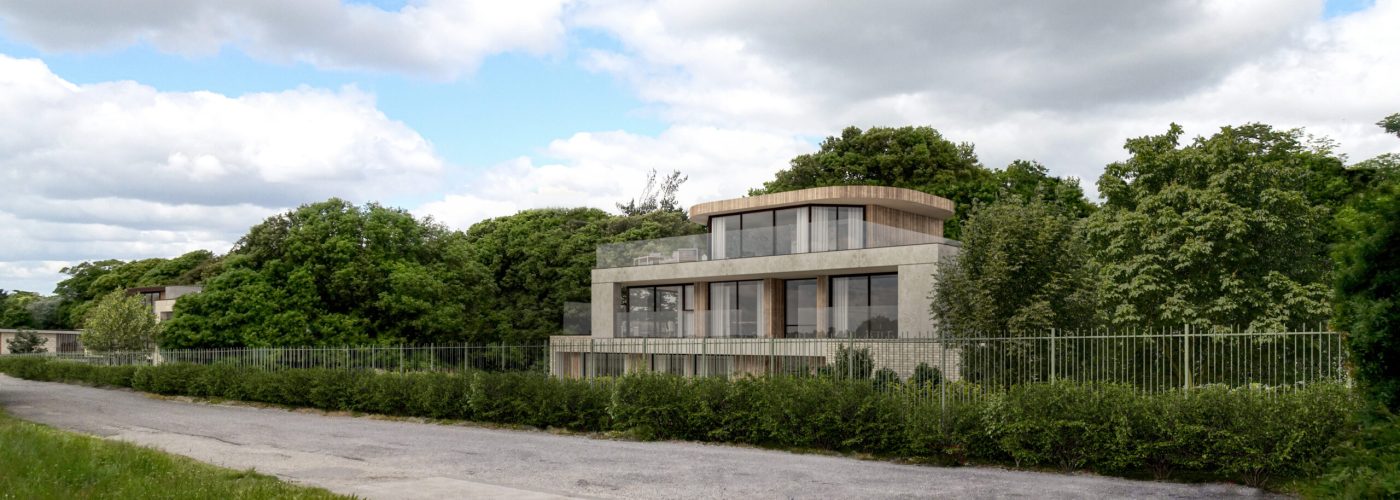Plans for a new development of ten contemporary coastal homes at Steamer Point have been given the go-ahead.
Developer Pennyfarthing Homes has secured planning approval for the 1.3-hectare scheme, which will replace a series of disused buildings with architecturally distinctive properties, set against the backdrop of sea views and the neighbouring Steamer Point Nature Reserve.
Designed by David James Architects, the development embraces a landscape-led approach, carefully integrating the homes within the site’s natural surroundings. Many of the mature trees on the plot are protected by Tree Preservation Orders, and the design prioritises the retention of greenery and enhancement of biodiversity. New planting schemes, along with ecological safeguards—such as minimising light pollution near a known bat corridor—underscore the environmentally sensitive strategy.
The layout takes full advantage of the site’s elevated position, with four of the homes adopting an ‘upside-down house’ design to maximise sea views. These frontline properties will feature living areas on the upper floors with direct access to gardens via external staircases, while bedrooms will be located on the ground level. The remaining six homes, situated just behind the frontline units, will offer more traditional layouts but still enjoy ocean-facing orientations.
The architectural style reflects a blend of natural textures and modern design, with materials such as light stone, brick, bronze-toned aluminium, and timber cladding echoing the surrounding cliffs and woodland. Overhanging roofs and generous glazing aim to soften the visual impact of the buildings while creating a seamless transition between indoor and outdoor spaces.
Construction is scheduled to commence in autumn 2025, with the first homes expected to be completed by early 2027.
Building, Design & Construction Magazine | The Choice of Industry Professionals





