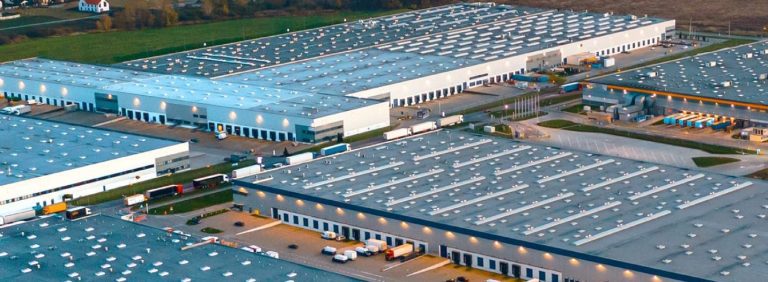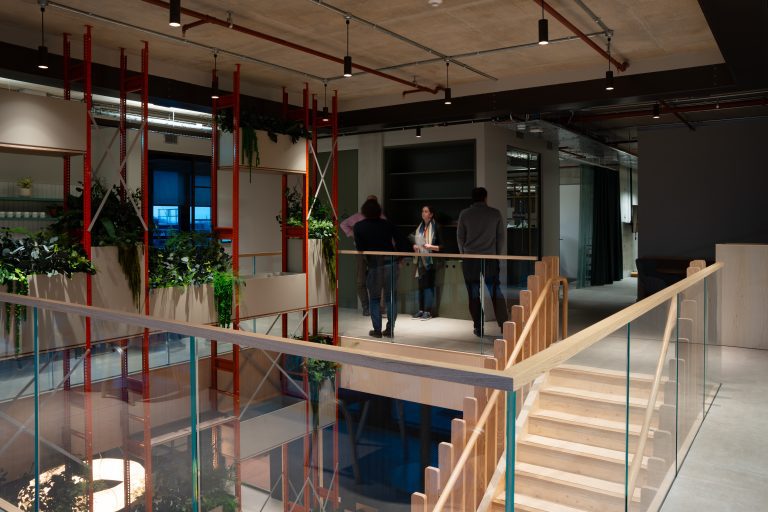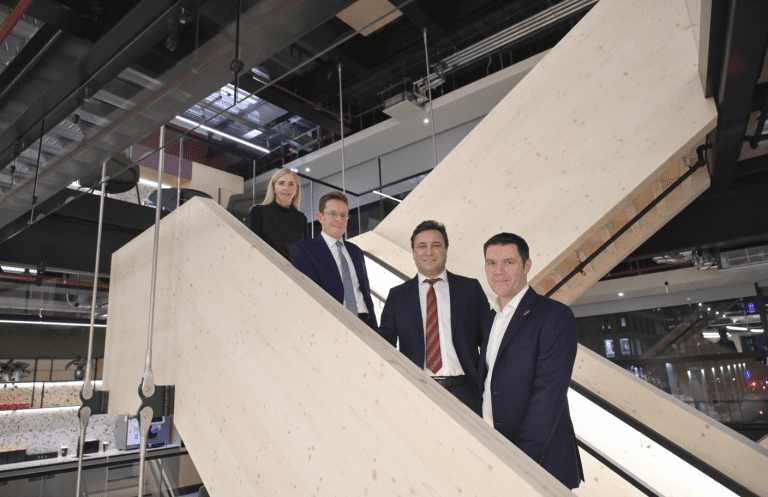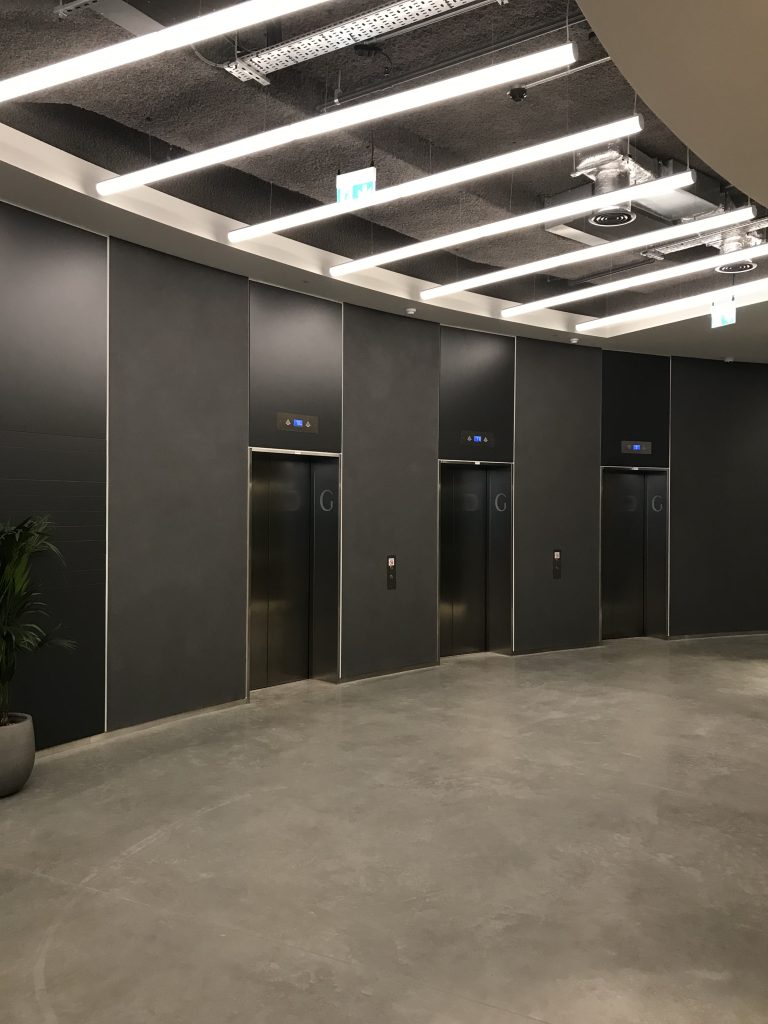Investing in real estate and property development has long been considered one of the most stable and profitable avenues for growing wealth. Unlike volatile assets like stocks, real estate offers a tangible, long-term investment that can yield multiple forms of return, from rental income to capital appreciation. But how can an investor successfully navigate this landscape, particularly when considering international real estate markets or real estate-related stocks? Let’s explore the key factors that make real estate a valuable investment, along with how stock market strategies such as short squeezes can enhance profitability in this sector. Key Factors to Consider in Real Estate Investments When buying property, whether domestically or abroad, it’s essential to evaluate several key indicators that can significantly impact your potential returns. Two of the most critical are supply and demand and market growth. A market with low supply and high demand will naturally drive up property values, allowing investors to capitalize through resale or rental income. Countries experiencing rapid urbanization, population growth, and infrastructure development offer prime opportunities. In these markets, properties often appreciate quickly, allowing for high-margin returns, sometimes without even the need for major renovations. Additionally, investors should consider political and economic stability, tax regimes, and interest rates in the region. Favorable conditions in these areas can make your real estate investment much more lucrative, while unfavorable conditions, such as political instability, could jeopardize the value of your asset. Countries like Greece, Spain, and Portugal have become increasingly attractive due to their growing real estate markets and favorable conditions for foreign investors. Diversification and Stock Market Alternatives Real estate is not just limited to physical property. You can also diversify your portfolio by investing in real estate exchange-traded funds (ETFs), mutual funds, and Real Estate Investment Trusts (REITs). These stock market instruments allow you to gain exposure to real estate without the complexities of property management. ETFs can be traded like stocks, providing liquidity and flexibility, while mutual funds offer a more managed approach, with trades occurring at the end of the trading day. A relatively advanced strategy within the stock market is to capitalize on short squeeze within real estate-related stocks or REITs. In a short squeeze, when many investors bet against a stock by “shorting” it, an unexpected rise in the stock price can force these investors to buy back shares, further driving up the price. Skilled traders can profit by anticipating these movements, particularly in volatile real estate markets or REITs tied to speculative development projects. International Real Estate Investment: Key Markets For those looking to invest internationally, countries like the United Arab Emirates, Turkey, and Caribbean Islands offer unique opportunities. These regions have dynamic real estate markets driven by high tourism and expatriate demand. The UAE, for instance, offers strong rental yields, with Dubai’s real estate market growing by over 20% annually in some sectors. Additionally, several countries offer residency or even citizenship through investment programs such as an Argentina citizenship by investment, which can provide not only financial returns but also lifestyle and legal benefits. For example, purchasing a property in countries like Malta or Portugal can open the door to obtaining a second passport, enhancing global mobility. Risks to Consider Despite its many advantages, investing in real estate—particularly in foreign markets—can come with risks. Cultural and legal barriers may complicate the buying process, while currency fluctuations or economic downturns can affect profitability. Moreover, natural disasters or unforeseen political changes can jeopardize your property’s value. However, with the right research and planning, these risks can often be mitigated. Many successful investors partner with local experts to navigate these complexities and secure profitable deals. Conclusion: Maximizing Returns in Real Estate and the Stock Market Real estate remains a versatile and lucrative investment, offering multiple avenues for returns, whether through direct property ownership, rental income, or stock market investments like REITs and ETFs. By combining traditional real estate investing with stock market strategies such as short squeezes, savvy investors can maximize their returns and mitigate risk. For beginners entering the world of trading for beginners, starting with diversified instruments like REITs or ETFs can be a stepping stone before moving into more advanced strategies like short squeezes. With careful planning and strategic investment, real estate can be a cornerstone of a robust, diversified portfolio.














