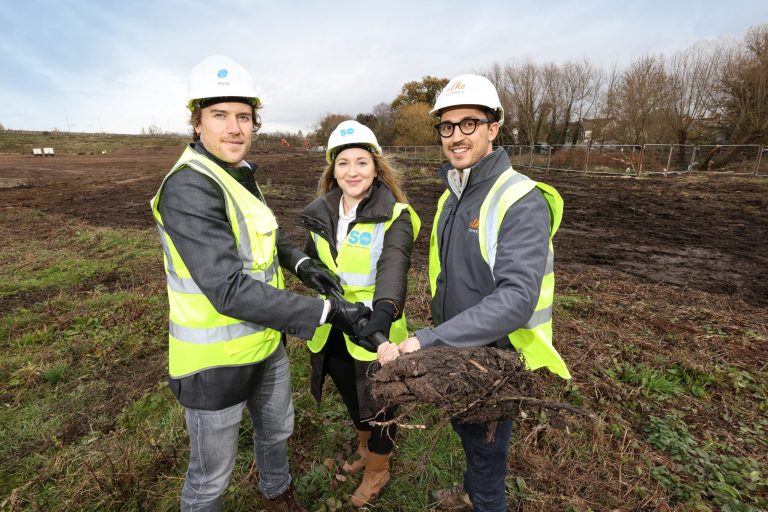Vonder, the global lifestyle brand, has revealed its ‘all-in-one living’ concept with the opening of its latest flagship project, Vonder Wembley. Comprising 313 apartments with on-site amenities across over 160,000 sq ft of space, Vonder Wembley pioneers the all-inclusive living model of providing renters with everything they need for both their personal and professional lives. Located at 1 Olympic Way, next to Wembley Park Tube and just a few minutes’ walk from the renowned stadium, Vonder Wembley spans 15 floors and offers 174 studios, 121 one-bedroom apartments, and 18 three-bedroom apartments. The flats all come fully furnished with a contemporary stylish design for Vonder members – Vonderers – to enjoy. Taking urban living to a whole new level, Vonder Wembley also includes state-of-the-art amenities such as 73 co-working desks and three conference rooms, a 1,250 sq ft fitness studio, a yoga room, a 18-seat cinema, reception area with pool table, foosball, televisions and communal kitchens and bike storage. In addition, the 14th floor of Vonder Wembley presents a 18,000 sq ft exclusive members’ lounge that can accommodate up to 50 people. The lounge will host community and cultural events and provides spectacular panoramic views of the capital. Designed by Vonder’s in-house design team, the ‘all-in-one living’ spaces have been inspired by the building, its setting, and the lifestyles of the Vonderers. The bright colourways, reflect the vibrant nature of Wembley, and are complemented by designer furniture from a mixture of Scandinavian, British and Italian brands. Commenting on the scheme for Vonder Wembley, Tomer Bercoviz, CEO and Co-founder of Vonder, said: “’All-in-one living’ is a new concept that reflects the ever-changing lifestyles of younger renters. Hybrid working and a greater focus on achieving an optimum work-life balance means that people are looking for something that provides them with more for their money. Vonder Wembley is a direct response to the needs of young renters, providing them with high quality, well-designed and inspiring spaces in which they can live, work and socialise. All the communal spaces can be booked easily via our Vonder App, which also allows our members to interact with each other and enjoy additional value-added services. “The response from renters has been incredibly positive, with demand outstripping supply for the first phases of apartments available. Vonder Wembley demonstrates that by listening to renters, thinking creatively, and working with the right partners, a new and highly relevant approach can be delivered in such a competitive rental market as London.” This flagship development, Vonder Wembley, join Vonder’s existing London property schemes including Vonder Skies, Vonder Hill, Vonder Shoreditch, Vonder Village and many more, and will continue to strengthen the growth of Vonder’s international portfolio of over 30 locations spread across London, Berlin, Munich, Warsaw and Dubai. The company is also in active negotiations to increase its portfolio in the UK, the US and continental Europe as it rolls out the ‘all-in-one living’ concept.














