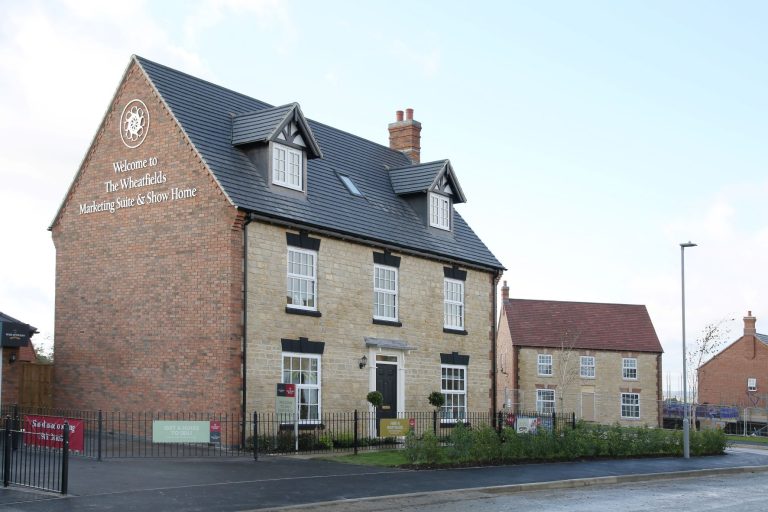Gira, global leader and supplier of intelligent system solutions for the connected home and building, unveils the latest automated systems and technological trends to enhance your home in 2022. “The last two years have seen us all spend more time at home and so it’s no surprise that we want to make our personal interior spaces as comfortable and versatile as possible. This is where the “connected home” has come to the fore, equipping the modern home with smart functions and devices that are specifically designed to improve daily life and contribute to a more efficient household” says Jacob de Muijnck, Managing Director at Gira UK Ltd. In fact, UK consumers are now very familiar with smart TVs, fitness trackers, voice-activated assistants and 24/7 access to all kinds of media, and this has become part of everyday life as the features and benefits appeal to multiple generations. The global health crisis and inevitable after effects have only highlighted that we need reliable systems in order to stay in touch with the outside world anytime, anywhere. With this in mind Gira present four key smart home trends that are set to redefine the idea of a ‘connected home’ next year and beyond: 1: The home office that thinks for itself Fewer people leave their house to go work in 2020 and the concept of working from home has become increasingly mainstream, but digital tools and services alone are not enough to maintain a high level of productivity. A home office requires a healthy, well considered environment that keeps you focused and motivated and so premium manufacturers are creating innovative solutions for the connected home office. Innovations include clever chairs and desks reminding you to stand up, multifunctional charging stations for mobile devices and smart lighting and blind systems that adjust room brightness according to the time of day or work discipline under way. 2: Smart appliances for easy living From stoves that won’t let anything burn to bathrooms that know how you like to shower in the morning – intelligent technologies make life safer, easier and more energy-efficient. Automated vacuum cleaners, washing machines, and dryers are only the first steps towards a connected home in 2022, with indoor greenhouses becoming increasingly popular as we bring the outdoors in. More and more, smart devices are compatible with IFTTT (“If this then that”) technology, which makes it easy to configure individual systems where products from different manufacturers need to work in sync. For example, you can switch off multiple electric appliances with just one command before stepping outside – to save energy and prevent accidental short circuits. 3: Connected Smart Home concepts are in demand Single, standalone applications are giving way to sustainable all-inclusive solutions as architects and builders consider the digital infrastructure and connectivity of living spaces early on in the planning phase. Lights, blinds, heating, entertainment systems, security systems, home gyms and electronics, along with smart tools and appliances, can be controlled via one central unit in connected homes adding luxury and touch of design exclusivity. Connected living is easy to facilitate whether you want to build a new house, renovate your existing, or just rent an apartment. Wireless systems such as Gira eNet SMART HOME communicate via radio transmitter – which means they can be retrofitted in both old and new buildings. Thanks to a synchronised interplay of all components, your Smart Home will do exactly what you need at any given time. Smart sensors, for example, react automatically to external factors such as ambient brightness, temperature, or humidity levels. Jacob adds “Many digital services and applications are already indispensable to modern lives like Alexa light control via voice command to blinds that go up automatically at sunrise. Smart technology will become even more universal in the years to come so be future-ready with a connected house (or apartment). Once you’ve installed your system, you can add all sorts of functions and devices whenever you want so your home can evolve with your lifestyle.” Since March 2015, the Gira interactive online magazine G-Pulse has been providing regular, up-to-the-minute information on interesting developments in multiple areas: smart home technology, interior design, lifestyle, trends and architecture. The online magazine is your source for interior design and lifestyle inspiration and your platform for exchanging views on your favourite topics with other design enthusiasts. 15 authors keep you informed, up-to-date and are especially keen on visiting key industry events, so you will always be informed about the latest interior and smart home trends.














