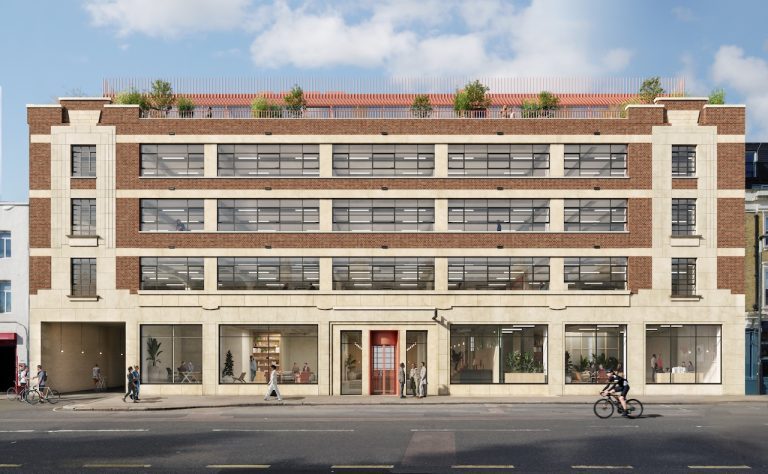Ghelamco UK, the leading European real estate developer, has started the main construction phase of The HiLight, on London’s Battersea Waterfront, a £140 million (GDV) regeneration project with a landmark 24 storey residential tower designed by Squire & Partners. Located off York Road on the site of the former Prices Candle Factory, The Hilight provides 177 mixed tenure apartments including on the ninth floor upwards 113 market sale luxury apartments, including penthouses. The development preserves three of the original Candle factory buildings, blending heritage with modernity. The scheme is complete with 24-hour concierge, leisure, wellness and homeworking amenities, alongside a public green and landscaped riverwalk lined with commercial buildings. The HiLight is the last project masterplanned by the late Michael Squires, the internationally renowned architect and founder of award-winning Squire & Partners. Ghelamco UK collaborated closely with Squire & Partners on the architectural design and with Bowler James Brindley on the interior design and specification and Grant Associates on the landscaping and design of the riverwalk. The in-house construction division of Ghelamco UK is leading the delivery of the residential tower, with sub-contractor JB Structures currently managing the frame. By operating a self-delivery model Ghelamco UK ensures complete control over both quality and construction programme, allowing for efficient project management and seamless execution. The Ghelamco highly experienced in-house team, with a proven track record in delivering high-rise towers, brings extensive expertise in construction management. This enables Ghelamco to oversee all aspects of the build, ensuring timely and co-ordinated progress. Additionally, the group’s strong relationships across Europe allows Ghelamco to access premium materials and plant, which supports the Battersea project’s accelerated timeline and enhances delivery efficiency. This combination of experience, control, and strategic partnerships will ensure the successful and timely completion of this project. Work on site started in Q2 2024 with demolition and clearance works. Now the main construction phase will begin with the topping out of the 24 storey tower scheduled for late 2025. Work on the façade is scheduled to begin in Spring 2025 with the internal fit out commencing in early summer 2025. Final build completion and first occupations are schedule for Q2 2026. The construction of the commercial units and riverwalk located adjacent to the main tower is scheduled to start in summer 2025. The HiLight has the benefit of being surrounded by low-rise housing, providing residents with privacy and unobstructed views. The tower is in a unique location on a bend in the River Thames giving the apartments on the upper floors spectacular dual aspect River Thames views and a far reaching panorama of the London skyline. The light filled apartments will offer the very best in elevated London living, and are designed for hybrid and homeworking with most having large bays in the reception room providing a dedicated study/home office space. Other features include generously sized principal rooms, living/dining rooms opening onto outside recessed balconies, good ceiling heights, typically 2.6 metres, full height architectural glazing and a high-quality contemporary specification. Protection of the environment is increasingly important to customers and environmental sustainability is at the heart of everything Ghelamco UK design and build. The brand has a holistic approach to delivering environmentally and socially “health buildings” and at The HiLight this can be seen in a range of features. These include state-of-the-art electric appliances for heating and cooling, water use efficient toilets and sanitaryware, water recycling for irrigation, construction using low carbon materials, generous window to wall ratios maximising natural light, mechanical fresh air supply to living rooms and bedrooms, air-source heat pumps to all residences and amenities to promote the health and wellbeing of residents. The FITWEL certification ensures that The HiLight promotes a healthy environment for its residents by integrating features that support physical, mental, and social wellbeing. This certification focuses on improving indoor air quality, providing access to natural light, and promoting active lifestyles, all of which contribute to a healthier living environment. Furthermore, the EDGE certification quantifies the energy and water efficiency of the building, demonstrating that The HiLight will use 20% less energy and water compared to conventional buildings. EDGE focuses on resource efficiency, reducing operational costs, and decreasing the building’s carbon footprint, while also ensuring that it meets high standards for sustainability without compromising on comfort. Together, the FITWEL and EDGE certifications underline The HiLight’s commitment to being both environmentally and socially responsible — offering not just a place to live, but a sustainable, healthy community for its residents. Savills and JLL have been appointed as joint sole selling agents. The marketing suite for The HiLight has been created within a Victorian industrial building, originally part of the Prices Candle Factory, located adjacent to the development site. Itfeatures a scale-model of the tower and spaces displaying a kitchen, living/dining area, mock-up balcony, bedroom and bathroom. There are also mock-ups of the club lounge with cocktail bar, WFH office space and meeting room. Marie-Julie Gheysens, Head of UK Development for Ghelamco says: “At Ghelamco we focus on transforming overlooked spaces into vibrant, thriving communities. With The HiLight we are redefining London living, introducing an exclusive new residential address on the Battersea waterfront. Designed with a commitment to sustainability and innovation, this landmark development seamlessly blends modern luxury with environmentally conscious design, setting a new benchmark for riverside living.” David Ronson, Sales and Marketing Director at Ghelamco UK says: “We are delighted that the main construction phase of The HiLight has commenced and this will progress alongside our sales and marketing campaign offering purchasers an opportunity to invest early in the project. The construction and fit out will deliver an exceptionally high-quality specification, delivering a Chelsea quality product, but with the benefit of highly competitive Battersea prices. The project offers the best value premium homes on London’s Southbank.” Apartments at The HiLight range from 538 sqft up to 1,500 sqft in size with prices starting from £620,000. Savills and JLL are joint sole selling agents contact Tel: +44 (0)20 8183 0120, email: info@thehilight.co.uk and visit: www.thehilight.co.uk Building, Design &














