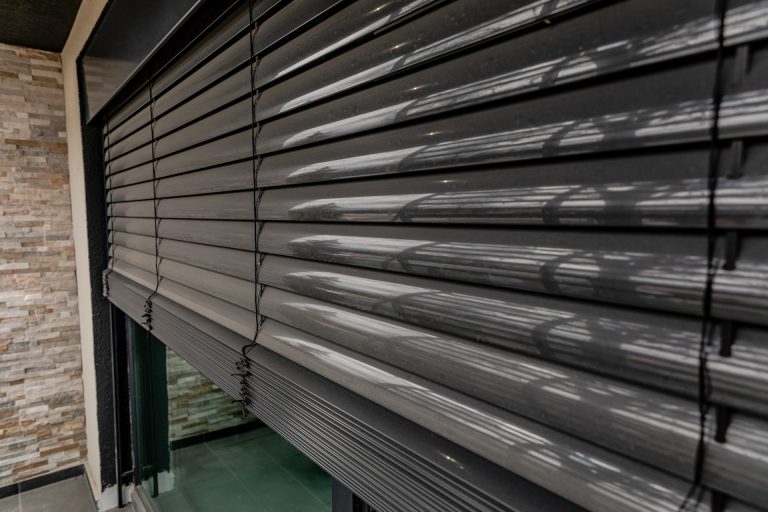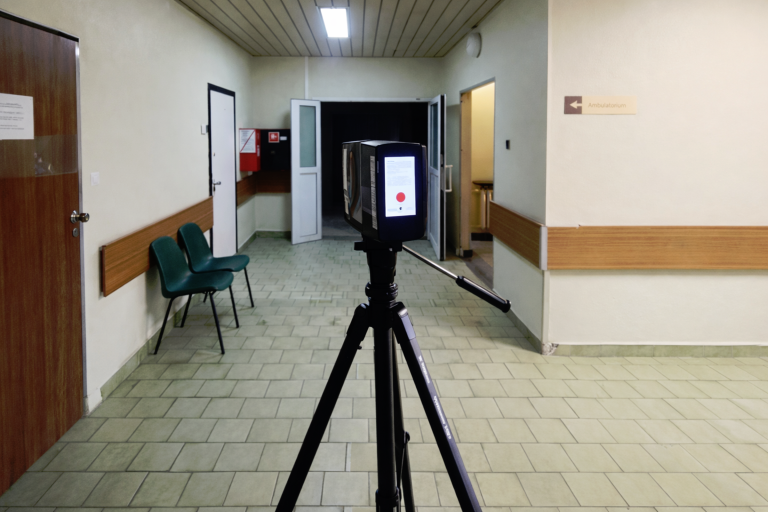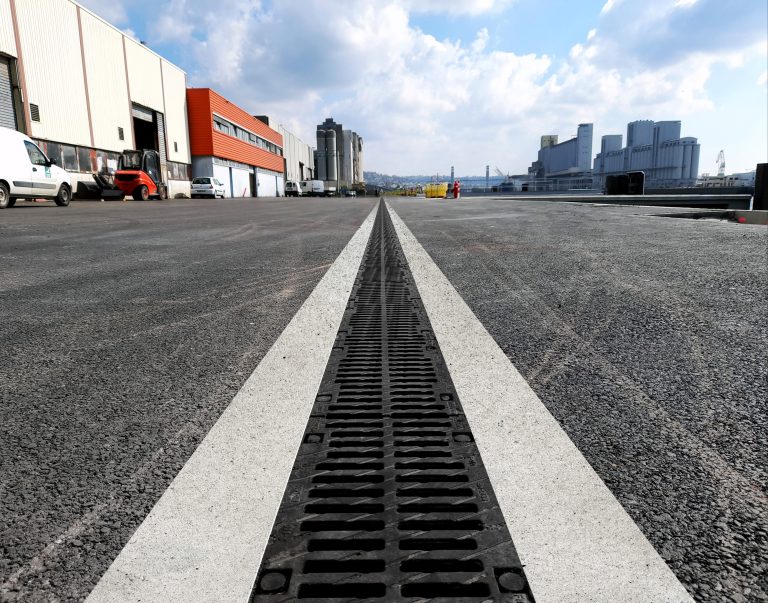Although transformers are durable and low-maintenance, they age and wear down over time. Even new equipment can fail immediately after installation, delaying projects and leading to cost overruns. Whether you need occasional servicing to maintain peak condition or emergency transformer repair services to fix an unexpected breakdown, you need to know who to call. 5 Affordable Transformer Repair Services National providers blend the rapid response capabilities of a large enterprise with the localized expertise of a small-town partner. Here are the five best options with reasonably priced services. Sunbelt Solomon is a leading service provider, as evidenced by its size, expertise and speed. In addition to offering the industry’s fastest lead times, it is one of the world’s largest industrial electric equipment providers, with service centers throughout the United States and Canada. Despite its size, it is three times safer than the average operation. Each facility is strategically located, so the field technicians can service your equipment within hours. As an EPA-certified recycler, the company is qualified to handle, recycle and dispose of your old power distribution equipment. In case of emergencies, they respond 24/7, 365 days a year. You also have access to real-time inventory to streamline processes. Since this company is the product of a merger between Solomon Corporation and Sunbelt Transformer, it has over 100 years of experience with transformer repair services. Thanks to its national network and high inventory volume, it offers low pricing. To get a more accurate estimate, spend a few minutes with its online quote builder. You will get a quote within 24 hours. RESA Power is a national transformer solutions provider with over 50 locations across the U.S. and Canada — including testing laboratories and specialty distribution centers. Regardless of your location, it can send field technicians to you. It currently supports clients in every major metropolitan area. Its offerings comprise electrical and acceptance testing, diagnostics, maintenance and repairs, and engineering studies. Each service is carried out by a certified technician with decades of experience. Whether they are diagnosing or fixing a problem, they adhere to strict safety standards. The company also employs project managers and material procurement specialists. In case of emergencies, it will always respond promptly. Once repairs are complete, you gain access to free online diagnostic resources. It provides transformer data around the clock to maximize equipment longevity at no extra cost. Emerald Transformer has strategically placed its full-service facilities across the U.S., enabling it to promptly respond to repair requests nationwide. Since its establishment in the 1970s, it has over half a century of experience in transformer services. Many of the parts in its extensive inventory are available for immediate shipping, providing fast lead times. It can repair, remanufacture and recycle transformers. All of its equipment is backed by a three-year warranty. Field technicians can perform on-site diagnostics, maintenance or commissioning, while laboratories can determine the condition of oil-filled equipment. The typical turnaround time is five to seven days, but rush options are available. This company is committed to extending the lifespan of customers’ equipment to protect their capital investments. One of its customers has saved $1.1 million since 2012 by using its repair services rather than buying new transformers. Circuit Breaker Sales provides field services nationwide — including remanufacturing and reconditioning to the original equipment manufacturer (OEM) standard — for all equipment. Its core service offerings include testing, disassembly, component replacement, retrofilling and maintenance. It even has a fleet of portable workshops to provide emergency support. As a charter member of the Professional Electrical Apparatus Recycling League and an International Electrical Testing Association (NETA) corporate alliance partner, it takes service quality seriously. Its life extension program demonstrates its commitment to extending the useful lifespan of circuit breakers, switchgears and motor controls. It aims to increase equipment reliability and longevity. The 200,000-square-foot facility contains the largest inventory of replacement components in the U.S., containing millions of new, used and remanufactured electrical equipment from many major manufacturers. It even has thousands of circuit breakers — comprising almost every type manufactured in America since the 1940s. RMS Energy is a national provider of electrical equipment repair and replacement, with 17 locations across the country. It even has a presence in Canada, so if you ever want to expand operations internationally, you know you will have a service provider you can trust. The technicians can work on all OEM transformers. This company prides itself on safety-first power solutions, following rigorous protocols and mandating ongoing training. This helps minimize workplace risks, ensure regulatory compliance, and foster a culture of safety awareness. It has NETA accreditation, demonstrating its compliance with American National Standards Institute (ANSI) and NETA standards. Its field services — which include testing, maintenance, installation, diagnosis and emergency response — follow industry guidance and regulations closely. Like other leading providers, it has a free asset monitoring platform to unify and streamline communication with clients. How to Identify the Most Affordable Options Since each project is unique, most companies offer quotes. Those that list fixed prices may do so to entice you into using their services, only to bait-and-switch you with hidden fees or poor-quality work. Fortunately, there are ways to evaluate affordability without knowing pricing. While companies with comprehensive service offerings may charge more up front, you ultimately save time and money because you circumvent the hidden fees and indirect costs associated with working with multiple vendors. For example, you would not have to pay to handle, ship and recycle transformer oil. Travel and turnaround times are other excellent indicators of value. The faster technicians can get to the site and perform repairs, the sooner operations can return to normal. Those offering rush options are ideal for emergency scenarios. Avoiding project delays is key to keeping schedules on track and mitigating cost overruns. Some of these service providers offer free real-time inventory updates or asset monitoring dashboards. The more information you have, the easier it is to address avoidable issues before they snowball. Sometimes, damage is beyond repair. Some of














