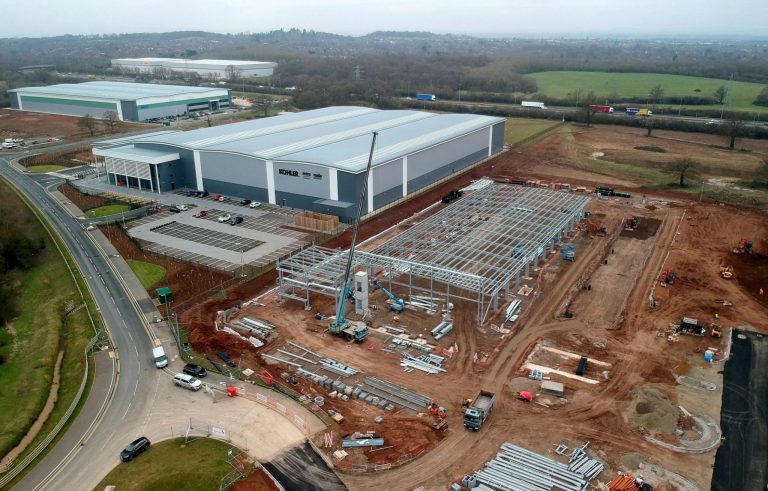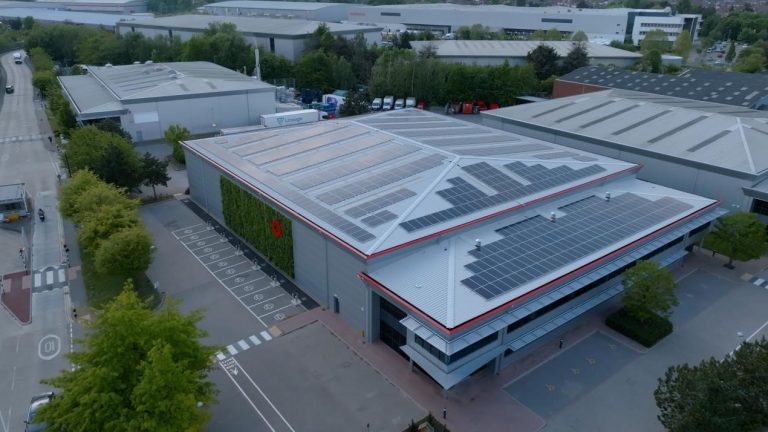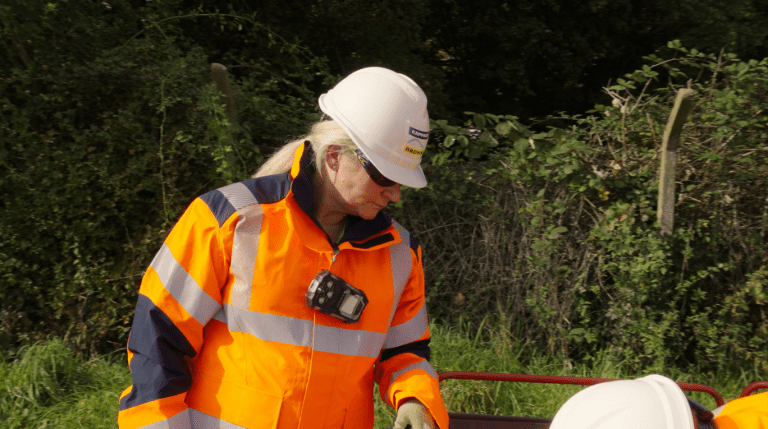In recent years, sustainability has become an increasingly important focus for any building development, whether a refurbishment or a new build. The introduction of BREEAM quality standards has only enhanced this even further. Having worked on a myriad of construction sites, Pexhurst’s Contracts/Commercial Manager Dan Beadle identifies the importance of early collaboration between architects, the client and our supply chain of sub-contractors. Additionally, he reveals the environmental, social, and economic impacts that retrofitting with BREEAM in mind can have. Although incredibly important during retrofitting projects, where new energy efficient systems are fitted in buildings previously built without them, BREEAM sustainability targets are difficult to achieve, but no doubt a worthwhile endeavour. BREEAM assessments use recognised measures of performance that are set against established benchmarks to evaluate a building’s specification, design, construction and use. These measures represent a comprehensive range of categories and criteria, including ecology and energy. Each of these categories focus on the most influential factors, including low impact design, ecological value, reduced carbon emissions, biodiversity protection and adaptation to climate change. Indeed, studies by Holmes and Hudson in 2002 revealed that the objective of achieving an ‘Excellent’ BREEAM rating can significantly influence the original design of a building and the changes made to the design, including ventilation design, water services, materials and the design of the building itself. With that in mind, working closely with designers, architects and sub-contractors at a very early stage in the retrofitting project is absolutely crucial. Doing so and integrating sustainability measures at this early stage can help to enable increases in asset value, building user experience, risk mitigation, and reduced life cycle costs. Setting objectives and thinking ahead makes a huge difference With BREEAM relatively new to the retrofitting sector, identifying and researching material that will be specifically helpful in meeting and exceeding sustainability targets is crucial. Furthermore, as Mark Farmer[1] once explained, “collaboration prevents itself scaling up, sharing risk more appropriately and creating better business plan certainty.” When it comes to building design and sustainability, two heads are definitely better than one. Indeed, more considerate planning and collaboration is likely to help future building projects deliver holistically sustainable BREEAM buildings. With this in mind, it’s important the industry shifts its mind-set towards incorporating the framework into new projects from the very beginning of the design process. Additionally, collaborative working at the start can also prevent projects incurring further costs, which can often happen when BREEAM is incorporated much later into the project. Similarly, by not commencing any BREEAM requirements at an early stage of the project, there is an increasing likelihood the project won’t finish on time. Increasing the longevity of the building As well as having an improved environmental impact, the successful implementation of BREEAM on a retrofitting project can also enhance the longevity of a building. Often, implementing BREEAM targets can enhance the project quality by reducing defects and enforcing the need for strict commissioning procedures. Compared to the same refurbishment without a similar scheme in place, this provides a better and more valuable property for the client. It also highlights the importance of making collaborative decisions during the design and construction phases and how doing so can have far-reaching impacts on the building’s overall lifespan. This can include anything from resultant emissions through to resource consumption. While studies have revealed that build costs are typically increased by 1% if BREEAM ‘Outstanding’ grades are to be achieved, long-term retrofitting of a building can actually decrease the building’s operating cost. So, while in the short-term it is a more expensive construction process, the longer-term financial benefits typically outweigh this. Additionally, BREEAM does not currently provide a holistic approach to sustainability, nor a full life-cycle assessment, so consideration must be paid to this when working on the design of any building that has sustainability in mind. Operating with the environment in mind The Government’s Carbon Net Zero Guidance Note reveals that around 40% of UK carbon emissions are linked to the built environment. Furthermore, the construction industry generates 32% of all waste sent to landfill. As a result, the environmental assessment of buildings has increasingly become a major focus of the sustainable built environment. BREEAM evaluates environmental performance across a myriad of different categories, including health and well-being, land use and ecology, energy, management, and pollution. Additionally, BREEAM standards help to provide a meaningful and evolving pathway towards ecological protection, recovery and mitigation. There is also a strong incentivisation to reduce carbon emission, with flexible and achievable benchmarks relating to operational and embodied performance. This is especially important given the fact that embodied carbon, emissions created during the manufacture of building materials and construction practices, accounts for approximately 22% of all emissions in a new development. With these targets in mind, retrofitting projects can typically incorporate measures and focus on building fabric improvements and upgrading services with modern technologies and materials. For example, insulation can be enhanced, carbon-burning appliances can be replaced with air-source heat pumps and energy efficient features such as rainwater harvesting systems, photovoltaic panels, zonal heating and lighting controls and LED lighting can be integrated. Better occupant health and wellbeing Buildings with BREEAM certification are designed and constructed to high environmental performance standards, meaning they’re likely to have better air quality, use safer materials for human health, and have other features that can boost occupants’ wellbeing. This is supported by a BREEAM survey, which revealed that 59% of respondents reported an ‘improved occupant satisfaction’ as a benefit of having completed a BREEAM assessment during their project. Additionally, BREEAM certified buildings are designed to use less energy for lighting, heating, and cooling, resulting in lower energy bills for the occupants and significant savings over the long term. In summary Overall, with sustainability demands constantly changing and evolving, the need to outline the plans and methods for meeting the desired BREEAM score into retrofitting projects, ideally before works start, is becoming increasingly more important, as is close collaboration with the project team. As a sustainability-focused company, Pexhurst














