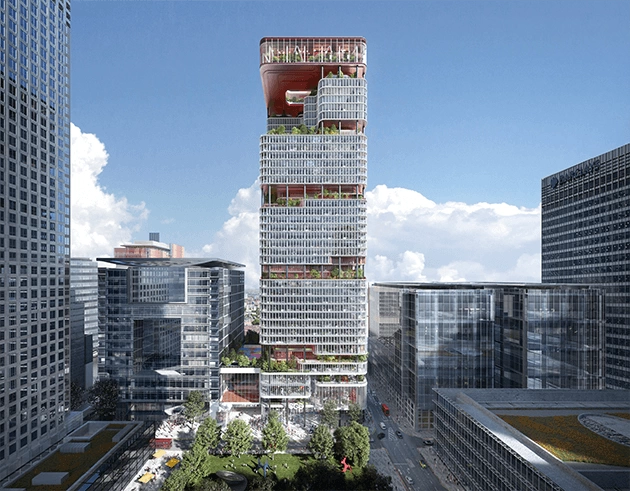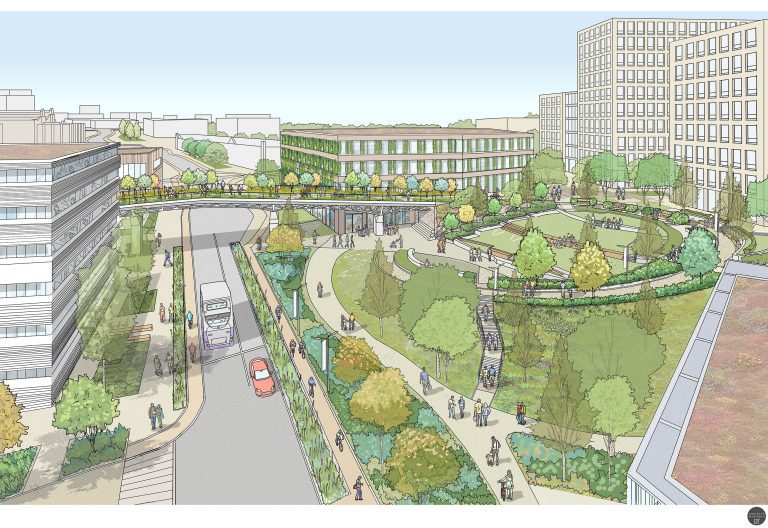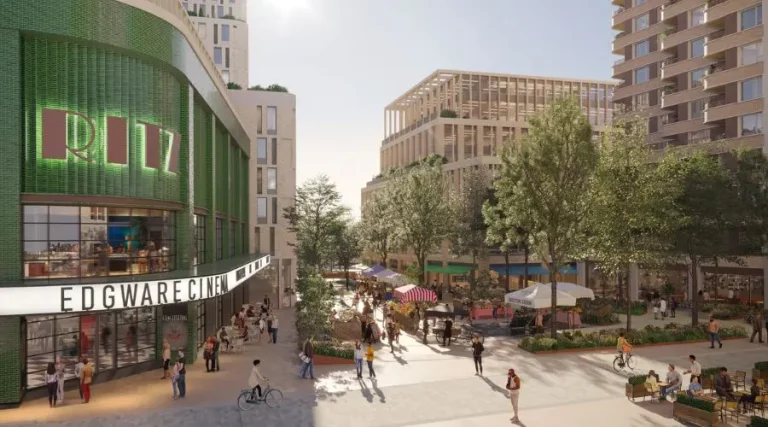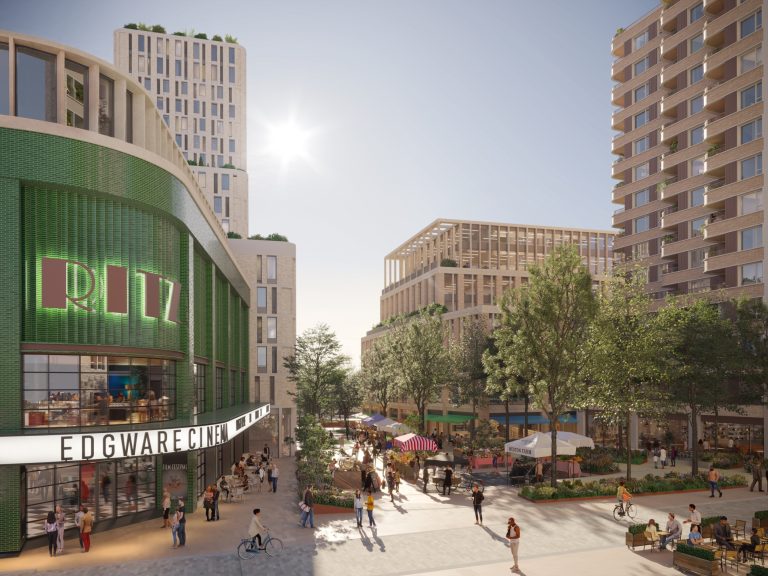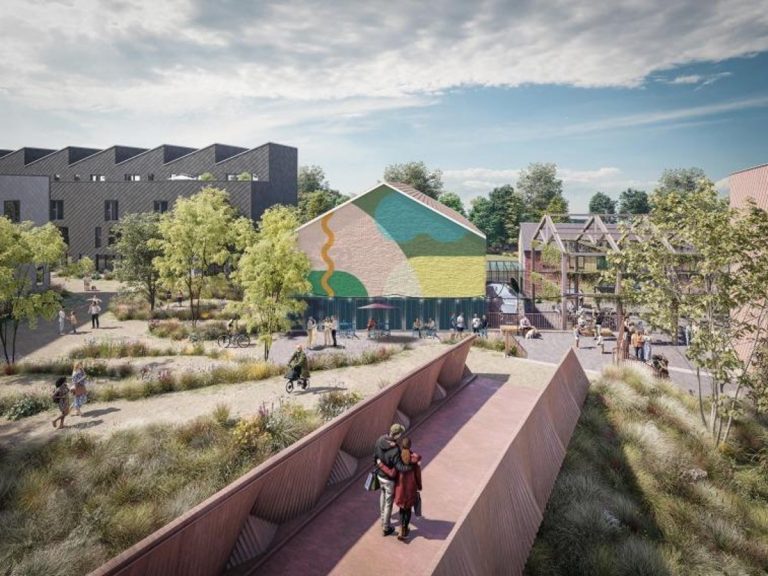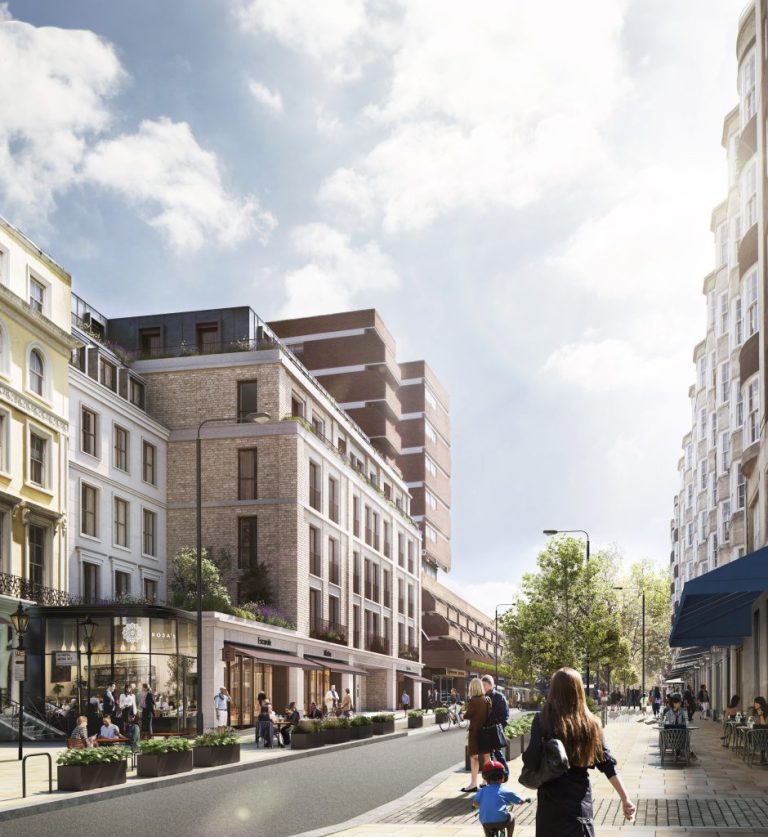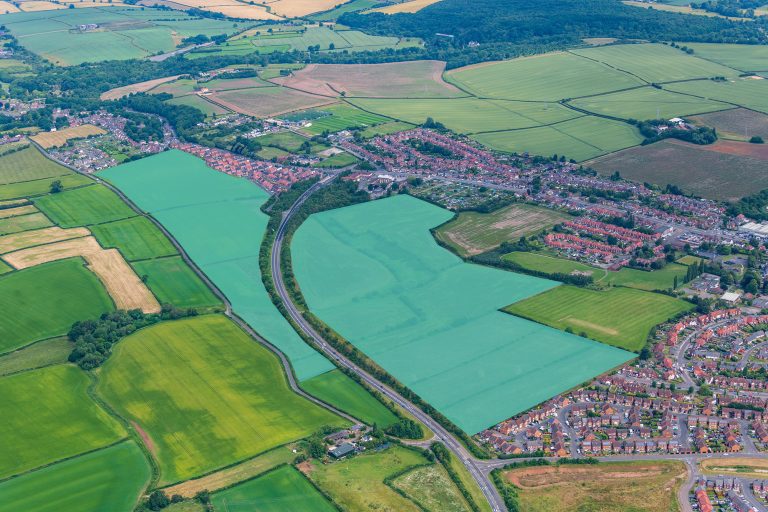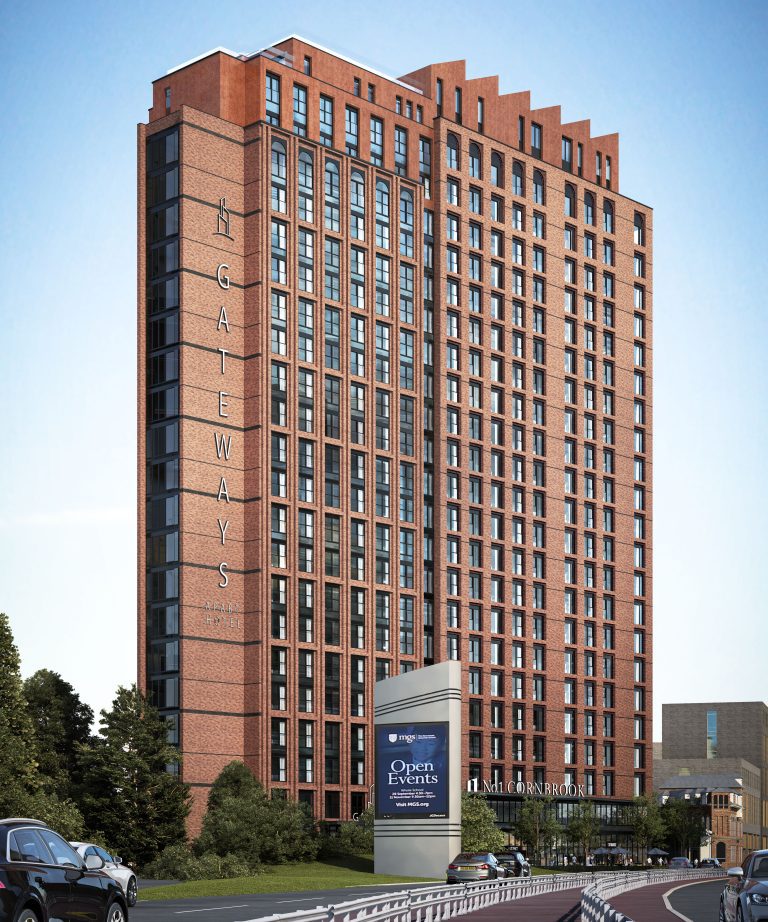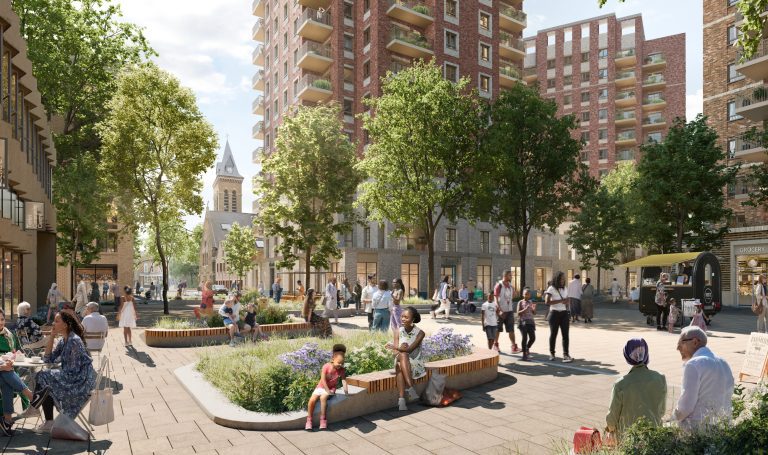Ballymore has submitted an outline planning application for a £1.7 billion redevelopment of Edgware’s Broadwalk Shopping Centre, the bus station, and the garage. This ambitious project is in partnership with Places for London, Transport for London’s property company, which owns part of the area’s land. The transformative masterplan, designed by Howells, proposes delivering 3,365 new homes, including 1,150 affordable homes and 463 student accommodation spaces. A significant increase in green space for the town centre includes a new Deans Brook Nature Park, unlocking nearly five acres of land that has been inaccessible to the public for almost 100 years. To enhance the high street offering, the new town square and centre will more than double the existing commercial space and reintroduce a cinema, addressing the absence of the former Ritz cinema for over 20 years. Edgware’s daytime and mid-week economy will be strengthened by new office spaces and workspaces for small and medium businesses. Greener, Cleaner, and Closer to Nature The development will open up access to green space that has been closed off to the public for almost a century by creating the 4.7-acre Deans Brook Nature Park. Current scrubland will become a nature trail with wild planting, walking routes, seating, and play areas for the local community to relax and enjoy nature within the town centre. Landscape design by Gustafson Porter + Bowman includes 400 new trees and 2.5 acres of new play space for children of all ages, integrated across the site. Ballymore and Places for London collaborated with Make Space for Girls, a charity campaigning for parks and public spaces to be designed with teenage girls in mind. Community engagement workshops with local young women and girls aged 12-17 ensured that often overlooked groups were considered. The resulting landscape design includes a range of inclusive spaces such as social seating, play areas, and safe spaces for young people to meet and spend time with friends. The development aims to generate zero emissions once operational, using renewable energy sources such as air heat pumps, solar panels, green roofs, and community growing gardens. An Improved Town Centre Experience Plans will more than double the existing commercial, retail, and leisure space on the site, with 460,000 sq. ft. for new shops, cafes, and restaurants, as well as a new, larger Sainsbury’s, a cinema, and a leisure centre. Flexible floorspace will deliver offices, workspaces, and hotel uses, centred around a new town square that will complement the existing amenities in the town centre. The masterplan prioritises pedestrians and cyclists, encouraging active travel with significant improvements to connectivity within the town centre and a new public cycle hub offering 200 cycle spaces. The development will deliver a future-proof transport interchange, including a new bus garage that can easily adapt to electric vehicles. The garage will contribute to the future use of electric buses across London, improving air quality and helping to tackle the climate emergency. Safety for residents and all town centre users is a priority, with Ballymore and Places for London committing that no electric vehicles will use the garage until the design is approved by the London Fire Brigade, Barnet Council, the Health & Safety Executive, and Building Control. The new transport interchange will provide sheltered waiting areas, pick-up and drop-off points, and improved connectivity to the Underground station. Convenient local car clubs and Dial-a-Ride services will also be provided on-site. Designed for Community Ballymore acquired The Broadwalk Centre in 2020. Over the past three and a half years, the project team has worked closely with the Edgware community and a network of stakeholders to gain insights into how the development can best serve local needs. These contributions have guided the design process and prompted adaptations. The team met with over 3,000 local community members and received nearly 2,800 pieces of feedback and project contributions. Last summer, the Edgware Summer Fair saw part of the Broadwalk car park taken over for arts and crafts, food, drink, and live music, providing an opportunity for local people to view the model and learn more about the design proposals. Almost 3,000 people attended over the late August bank holiday weekend. In response to local resident feedback, the proposed scheme provides 769 parking spaces, including 344 public spaces. On-site parking currently at ground level will be relocated to a multi-storey car park with flexible community space at ground level, potentially housing a café, a new modern library, pharmacy, and affordable workspace. John Mulryan, Group Managing Director at Ballymore, said: “Edgware is an incredible town with a rich history – and this site presents a once-in-a-generation opportunity. We’re submitting this application 100 years on from the opening of Edgware station. With this masterplan, we are looking to help Edgware continue to thrive over the next 100 years – with new homes, green spaces, job opportunities, sustainable travel, and places for friends and family to spend time together and make memories among new shops, restaurants, and community spaces. “We’re proud of the plans we’re submitting, and we thank the huge numbers of people in the community who’ve met our design team and helped shape these plans.” Graeme Craig, Director and Chief Executive at Places for London, said: “Following extensive engagement with the local community and close collaboration with our partner, Ballymore, we are pleased that the planning application to deliver an enhanced and improved town centre for Edgware has now been submitted. It looks to revitalise and support the local economy, alongside new opportunities for the community to explore new green and open spaces, while also delivering the homes that the capital urgently needs. “Sustainability has been considered throughout the design process and is at the heart of the proposals. From a new transport interchange to cycling and walking improvements, these designs will help to encourage sustainable travel and make Edgware and London an even more fantastic place for people to live, work and travel in.” Glenn Howells, Founding Partner of Howells, added: “We are delighted to be partnering with Ballymore and Places for
